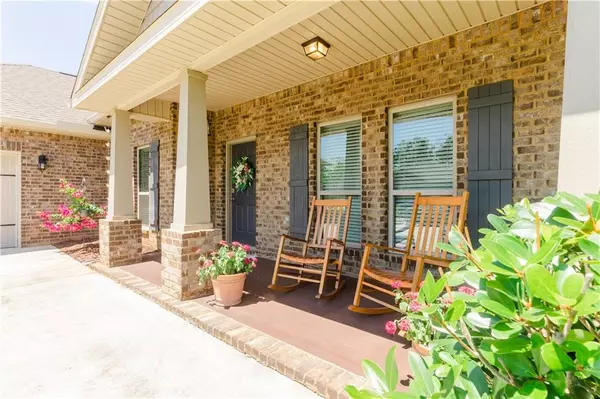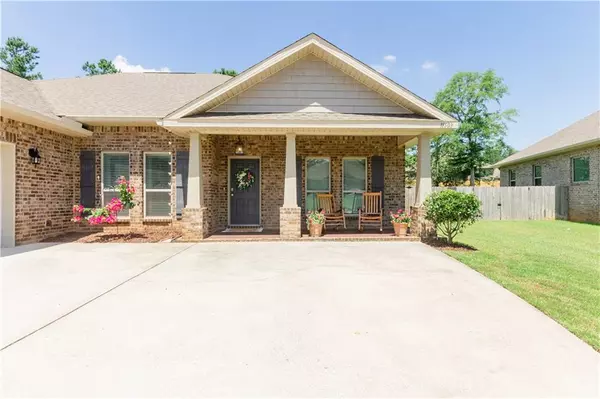Bought with Not Multiple Listing • NOT MULTILPLE LISTING
$399,000
$418,000
4.5%For more information regarding the value of a property, please contact us for a free consultation.
4 Beds
3 Baths
2,476 SqFt
SOLD DATE : 08/10/2022
Key Details
Sold Price $399,000
Property Type Single Family Home
Sub Type Single Family Residence
Listing Status Sold
Purchase Type For Sale
Square Footage 2,476 sqft
Price per Sqft $161
Subdivision Stonebridge
MLS Listing ID 7075965
Sold Date 08/10/22
Bedrooms 4
Full Baths 3
HOA Fees $45/ann
HOA Y/N true
Year Built 2017
Annual Tax Amount $1,015
Tax Year 1015
Lot Size 0.266 Acres
Property Description
Are you looking for that magazine impressive craftsman style home that is open concept with a true split floor plan?? Look no further at this beauitful home in popular Stonebridge! Even better as its move in for YOU! Enter into the home with an inviting foyer that leads you to a dining room and family room that is spacious for all your entertainment needs. Enjoy cooking in your large kitchen that has a breakfast bar, center island, granite countertops, stainless steel appliances, gas range and tons of cabinets for storage. Master bedroom is off the back of the house with atrey ceilings, large garden tub and seperate shower. Extra features that this home has are low E windows for higher efficiency, gold fortified roof, tankless hot water heater and more! Enjoy your morning coffee in your screened in porch which overlooks a private fenced in backyard. Courtyard entry into the garage that has an extra 8 x 14 inset for workspace. This home has wonderful neighborhood amenties such as pool, playfround, and basketball courts. Call your local agent to set up your private showing today!
All information provided is deemed reliable but not guaranteed. Buyers and Buyers agent ti verify all information.
Location
State AL
County Baldwin - Al
Direction North on Hwy 181, East on Hwy 31, right into Stonebridge community, Right onto Spoonbill Rd, right on Hoot Owl Rd, home on the right.
Rooms
Basement None
Primary Bedroom Level Main
Dining Room Dining L, Separate Dining Room
Kitchen Breakfast Bar, Breakfast Room, View to Family Room
Interior
Interior Features Crown Molding, Double Vanity, Entrance Foyer, High Ceilings 9 ft Main, Tray Ceiling(s), Walk-In Closet(s)
Heating Central
Cooling Central Air
Flooring Laminate
Fireplaces Type Living Room
Appliance Dishwasher, Gas Cooktop, Gas Range, Microwave, Range Hood, Refrigerator, Tankless Water Heater
Laundry Laundry Room
Exterior
Exterior Feature Private Yard, Rain Gutters
Garage Spaces 2.0
Fence Back Yard
Pool None
Community Features Barbecue, Clubhouse, Homeowners Assoc, Near Schools, Near Shopping, Near Trails/Greenway, Playground, Pool, Sidewalks
Utilities Available Electricity Available, Natural Gas Available
Waterfront Description None
View Y/N true
View Trees/Woods
Roof Type Shingle
Garage true
Building
Lot Description Back Yard, Landscaped
Foundation Slab
Sewer Public Sewer
Water Public
Architectural Style Craftsman
Level or Stories One
Schools
Elementary Schools Rockwell
Middle Schools Spanish Fort
High Schools Spanish Fort
Others
Special Listing Condition Standard
Read Less Info
Want to know what your home might be worth? Contact us for a FREE valuation!

Brooks Conkle
brooks.fastsolutions@gmail.comOur team is ready to help you sell your home for the highest possible price ASAP
Brooks Conkle
Agent | License ID: 96495






