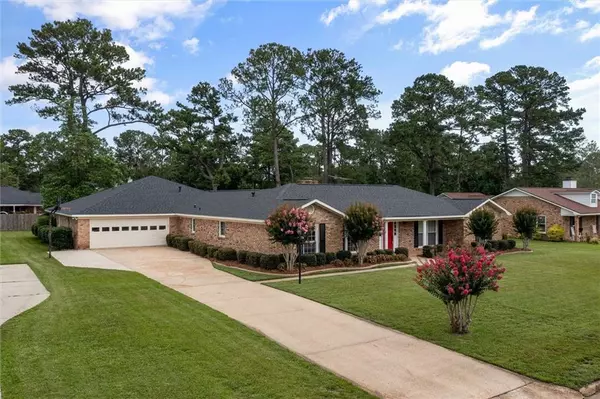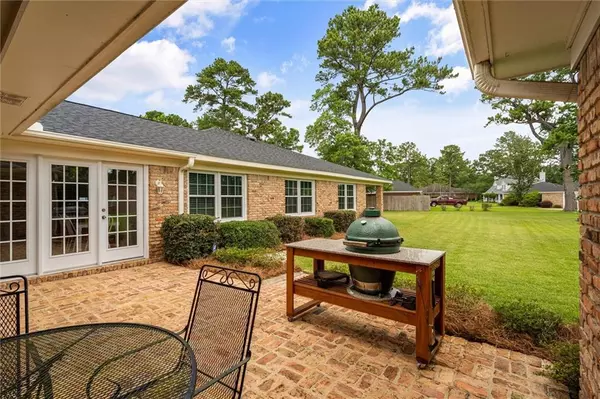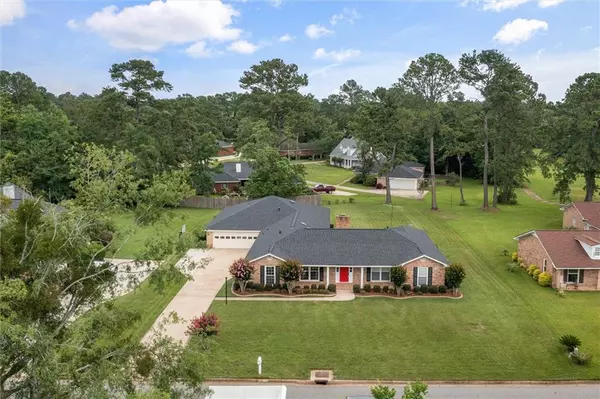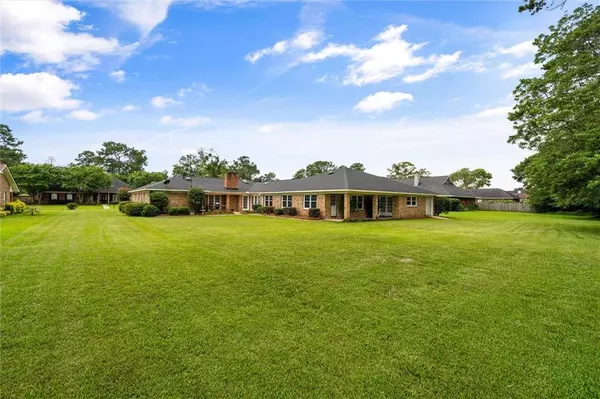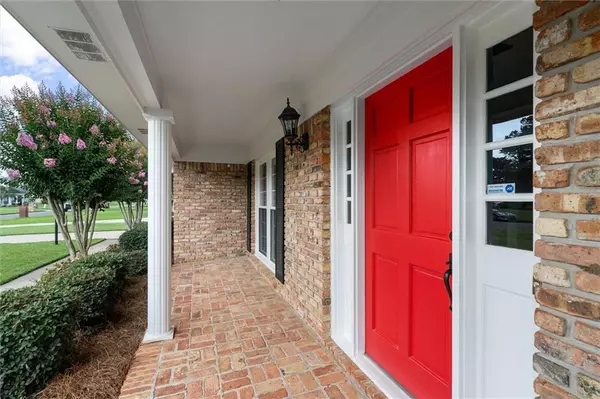Bought with Derek Peterson • Better Homes&Gardens RE Mnstr
$375,000
$395,000
5.1%For more information regarding the value of a property, please contact us for a free consultation.
4 Beds
3.5 Baths
3,739 SqFt
SOLD DATE : 08/11/2022
Key Details
Sold Price $375,000
Property Type Single Family Home
Sub Type Single Family Residence
Listing Status Sold
Purchase Type For Sale
Square Footage 3,739 sqft
Price per Sqft $100
Subdivision Riviere Du Chien Country Club Estates
MLS Listing ID 7061393
Sold Date 08/11/22
Bedrooms 4
Full Baths 3
Half Baths 1
HOA Y/N true
Year Built 1977
Annual Tax Amount $1,460
Tax Year 1460
Lot Size 0.402 Acres
Property Description
NEW LISTING! BEAUTIFULLY UPDATED HOME IN RIVIERE DU CHIEN WITH A LARGE MOTHER-IN-LAW SUITE AND A VIEW OF THE GOLF COURSE! (Golf course will be re-opened at some point.) There is plenty of room for large family gatherings and extra guests in this well-maintained home that is move-in ready. Updates include an architectural roof, new paint, new flooring, landscaping, granite counter tops, light fixtures, ceiling fans, and more. You'll love the over-sized double garage and separate garage for golf cart or riding mower. This beautiful property is within walking distance of Dog River but flood insurance is not required. What more could you ask for? CALL YOUR REALTOR NOW!
Location
State AL
County Mobile - Al
Direction From Highway 90, go south on Demetropolis Road to left on Halls Mill Road, right on Riviere du Chien to left on Saint Andrews Drive. Home is on the left.
Rooms
Basement None
Primary Bedroom Level Main
Dining Room Separate Dining Room
Kitchen Breakfast Bar, Breakfast Room, Eat-in Kitchen, Stone Counters, View to Family Room
Interior
Interior Features Bookcases, Crown Molding, Entrance Foyer, Walk-In Closet(s)
Heating Central, Natural Gas
Cooling Attic Fan, Ceiling Fan(s), Central Air
Flooring Carpet, Ceramic Tile, Laminate
Fireplaces Type Family Room, Masonry
Appliance Dishwasher, Microwave, Refrigerator
Laundry Laundry Room, Lower Level
Exterior
Exterior Feature Courtyard
Garage Spaces 2.0
Fence None
Pool None
Community Features Golf, Homeowners Assoc, Sidewalks, Street Lights
Utilities Available Cable Available, Electricity Available, Natural Gas Available, Phone Available, Sewer Available, Underground Utilities, Water Available
Waterfront Description None
View Y/N true
View Golf Course, Trees/Woods
Roof Type Composition,Shingle
Total Parking Spaces 2
Garage true
Building
Lot Description Back Yard, Front Yard, Landscaped, Level, On Golf Course
Foundation Slab
Sewer Public Sewer
Water Public
Architectural Style Ranch, Traditional
Level or Stories One
Schools
Elementary Schools Kate Shepard
Middle Schools Burns
High Schools Ben C Rain
Others
Acceptable Financing Cash, Conventional, FHA, VA Loan
Listing Terms Cash, Conventional, FHA, VA Loan
Special Listing Condition Standard
Read Less Info
Want to know what your home might be worth? Contact us for a FREE valuation!

Brooks Conkle
brooks.fastsolutions@gmail.comOur team is ready to help you sell your home for the highest possible price ASAP
Brooks Conkle
Agent | License ID: 96495


