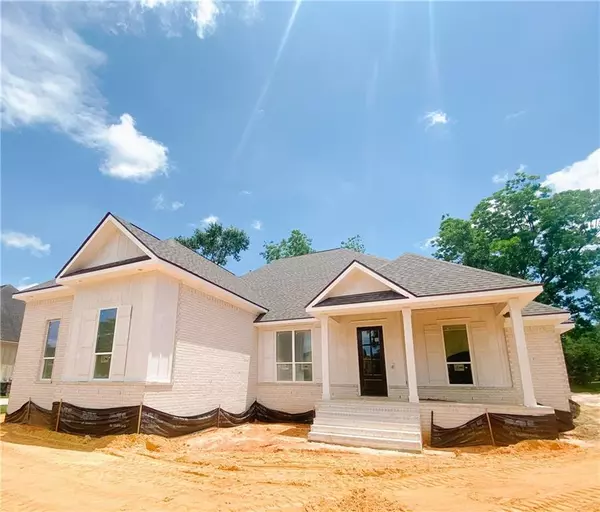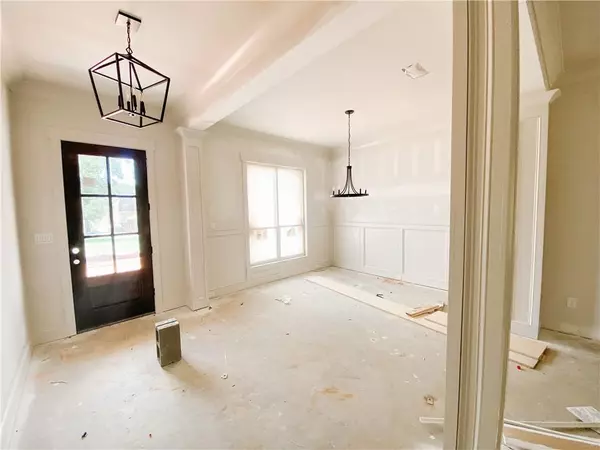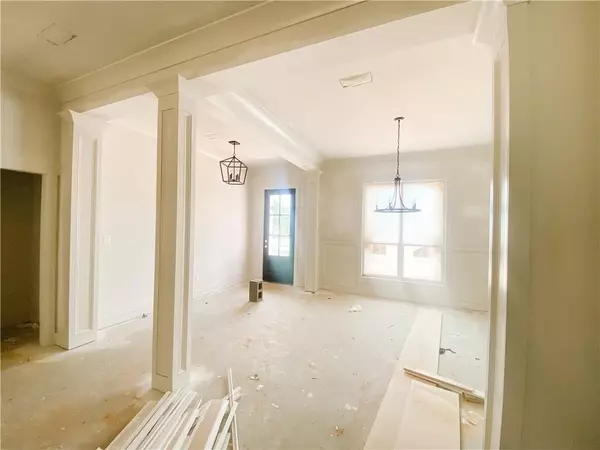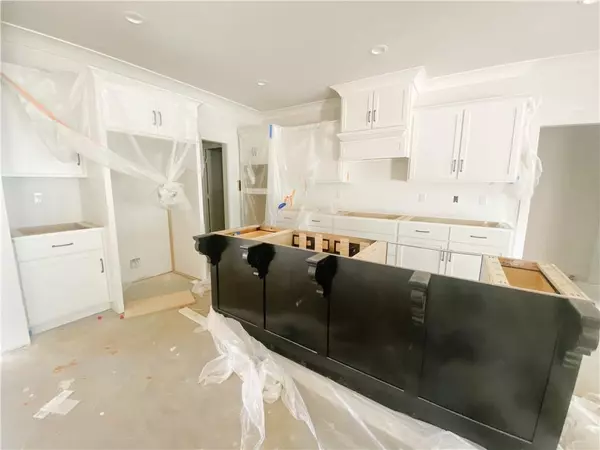Bought with Not Multiple Listing • NOT MULTILPLE LISTING
$675,000
$675,000
For more information regarding the value of a property, please contact us for a free consultation.
4 Beds
3.5 Baths
2,926 SqFt
SOLD DATE : 08/17/2022
Key Details
Sold Price $675,000
Property Type Single Family Home
Sub Type Single Family Residence
Listing Status Sold
Purchase Type For Sale
Square Footage 2,926 sqft
Price per Sqft $230
Subdivision Summer Lake
MLS Listing ID 6989813
Sold Date 08/17/22
Bedrooms 4
Full Baths 3
Half Baths 1
HOA Fees $22
HOA Y/N true
Year Built 2022
Annual Tax Amount $529
Tax Year 529
Lot Size 0.370 Acres
Property Description
Settle in to your newly built home in the established Summer Lake community! Built by Limitless Homes, this home boasts tons of space and a split bedroom floorplan including one bedroom, full bathroom and bonus room upstairs and master en suite on the main level. All details and finishes have been carefully hand-selected to make this home stand out. The modified Brentwood plan features and open layout with soaring ceilings, beautiful crown molding and so much more. Gold Fortified for added protection and insurance savings, this home also includes builder’s warranty and 12-month termite bond. View the larger of the two Summer Lake ponds from the comfort of your own front porch, and enjoy the beautiful mature trees throughout the neighborhood. This property is well located near schools, shopping, dining and medical centers, and offers convenient access to the beaches or Interstate 10. Pictures to come as construction progresses.
Location
State AL
County Baldwin - Al
Direction Heading south on Hwy 98 from I-10, turn left onto Twin Beech Road (CR 44). Go over Boothe Road, then take a right onto Summer Lake Street. Turn left onto Chet Ave. Home is on the southeast corner of Darrah & Chet.
Rooms
Basement None
Primary Bedroom Level Main
Dining Room Open Floorplan, Separate Dining Room
Kitchen Breakfast Bar, Breakfast Room, Kitchen Island, Pantry Walk-In, Stone Counters, View to Family Room
Interior
Interior Features Double Vanity, Entrance Foyer, High Ceilings 9 ft Main, High Ceilings 10 ft Main, Tray Ceiling(s), Walk-In Closet(s)
Heating Heat Pump
Cooling Ceiling Fan(s), Central Air
Flooring Carpet, Ceramic Tile, Other
Fireplaces Type Living Room
Appliance Dishwasher, Disposal, Gas Range, Microwave, Range Hood, Tankless Water Heater
Laundry Laundry Room, Main Level
Exterior
Exterior Feature Private Front Entry
Garage Spaces 2.0
Fence None
Pool None
Community Features Homeowners Assoc, Near Schools, Near Shopping, Near Trails/Greenway, Sidewalks, Street Lights, Other
Utilities Available Electricity Available, Natural Gas Available, Sewer Available, Underground Utilities
Waterfront Description None
View Y/N true
View Water, Other
Roof Type Shingle
Garage true
Building
Lot Description Back Yard, Corner Lot, Landscaped
Foundation Block
Sewer Public Sewer
Water Public
Architectural Style Craftsman
Level or Stories One and One Half
Schools
Elementary Schools Fairhope East
Middle Schools Fairhope
High Schools Fairhope
Others
Special Listing Condition Standard
Read Less Info
Want to know what your home might be worth? Contact us for a FREE valuation!

Brooks Conkle
brooks.fastsolutions@gmail.comOur team is ready to help you sell your home for the highest possible price ASAP

Brooks Conkle
Agent | License ID: 96495






