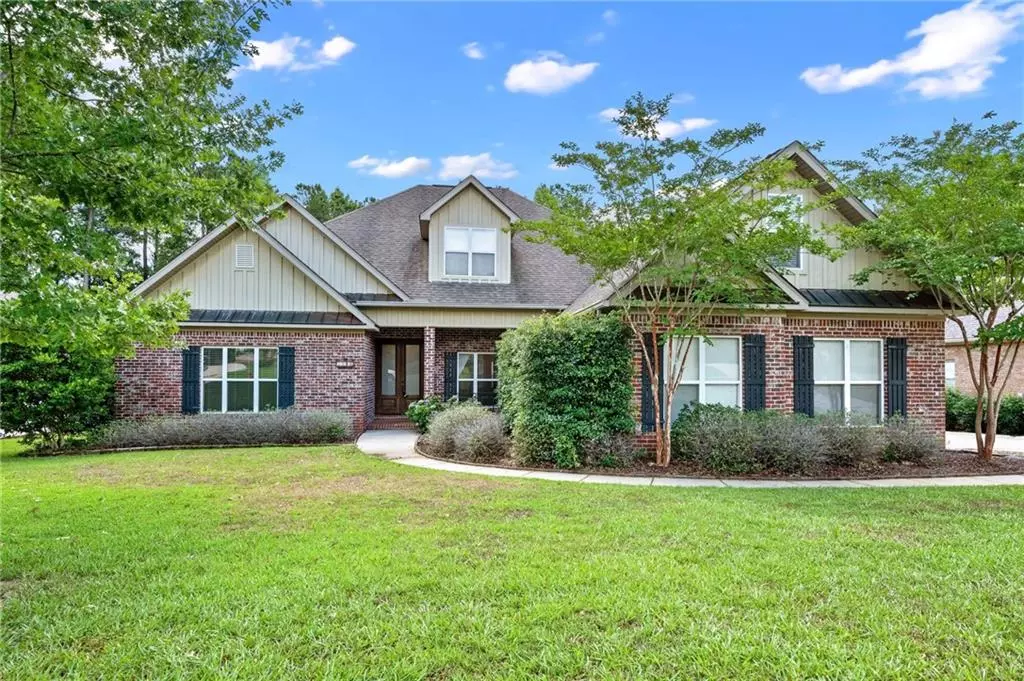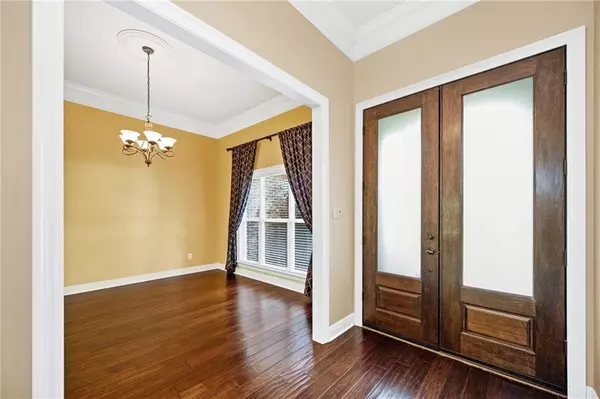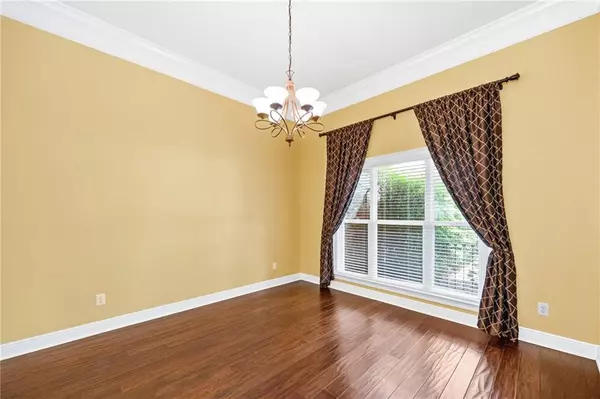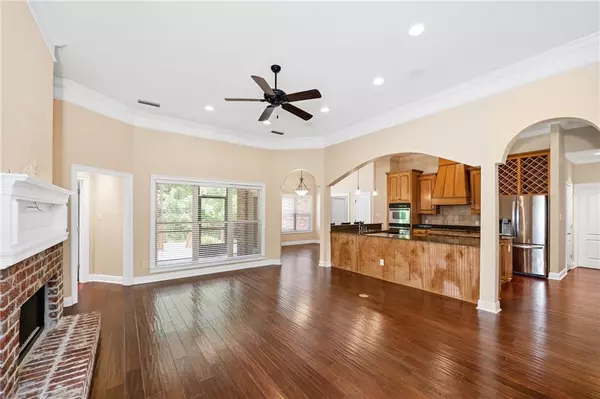Bought with Misty Brown • Elite Real Estate Solutions
$550,000
$565,000
2.7%For more information regarding the value of a property, please contact us for a free consultation.
4 Beds
3 Baths
3,124 SqFt
SOLD DATE : 08/18/2022
Key Details
Sold Price $550,000
Property Type Single Family Home
Sub Type Single Family Residence
Listing Status Sold
Purchase Type For Sale
Square Footage 3,124 sqft
Price per Sqft $176
Subdivision Stillwater
MLS Listing ID 7073818
Sold Date 08/18/22
Bedrooms 4
Full Baths 3
HOA Fees $89/ann
HOA Y/N true
Year Built 2005
Annual Tax Amount $1,293
Tax Year 1293
Lot Size 0.460 Acres
Property Description
Welcome to this lovely 4 bed, 3 bath home in Stillwater subdivision. Craftsman style features include crown molding, 11' ceilings, custom cabinets, and hardwood flooring in main living area. There is an open foyer leading to the formal dining room with large windows that let in plenty of natural light. The living area has a gas fireplace for a cozy setting in the winter, with built in bookshelves and surround sound speakers. This home has a large primary bedroom with plenty of room for a seating area and en-suite primary bath that has a double vanity, whirlpool tub, and a walk-in shower. Primary bedroom also includes his and her walk in closets complete with built-in shelves. The Gourmet kitchen features granite counter tops, a double oven, and 5 burner gas range. There is also a large bar seating area with additional eat-in breakfast area. Nice size recreation room upstairs with additional closet space and attic access for more storage. Massive three car garage on the side of the house with plenty of room. Nice screened in back porch with tile flooring that opens up to a 28' x 11' deck with outdoor speakers, perfect for entertaining guests. Nice size lot complete with irrigation system. Call your favorite agent to schedule your showing today! This one won't last long!!
Location
State AL
County Baldwin - Al
Direction From I-10 take 98 North. Turn right onto highway 31 (east) to highway 225. Take a left on highway 225 approximately 3 miles. Turn right into Stillwater subdivision. Take first right on Boardwalk Dr, then take second right on Rushing Water Ct. The home is on the left.
Rooms
Basement None
Primary Bedroom Level Main
Dining Room Seats 12+, Separate Dining Room
Kitchen Breakfast Bar, Cabinets Other, Eat-in Kitchen, Kitchen Island, Pantry, Solid Surface Counters
Interior
Interior Features Bookcases, Crown Molding, Double Vanity, Entrance Foyer, His and Hers Closets, Walk-In Closet(s)
Heating Central, Electric, Hot Water, Natural Gas
Cooling Ceiling Fan(s), Central Air
Flooring Carpet, Ceramic Tile, Hardwood
Fireplaces Type Family Room, Gas Log, Gas Starter, Living Room
Appliance Dishwasher, Disposal, Double Oven, Electric Oven, Electric Water Heater, Gas Cooktop, Gas Range, Gas Water Heater, Microwave, Refrigerator
Laundry Laundry Room, Main Level, Sink
Exterior
Exterior Feature Gas Grill, Lighting, Rain Gutters, Rear Stairs
Garage Spaces 3.0
Fence None
Pool None
Community Features Clubhouse, Community Dock, Fitness Center, Homeowners Assoc, Lake, Near Schools, Near Shopping, Playground, Pool, Sidewalks, Street Lights, Tennis Court(s)
Utilities Available Cable Available, Electricity Available, Natural Gas Available, Phone Available, Sewer Available, Underground Utilities, Water Available
Waterfront Description None
View Y/N true
View Trees/Woods
Roof Type Shingle
Garage true
Building
Lot Description Back Yard, Creek On Lot, Landscaped, Level, Sprinklers In Front, Sprinklers In Rear
Foundation Slab
Sewer Public Sewer
Water Public
Architectural Style Craftsman
Level or Stories Two
Schools
Elementary Schools Spanish Fort
Middle Schools Spanish Fort
High Schools Spanish Fort
Others
Acceptable Financing Cash, Conventional, USDA Loan, VA Loan
Listing Terms Cash, Conventional, USDA Loan, VA Loan
Special Listing Condition Standard
Read Less Info
Want to know what your home might be worth? Contact us for a FREE valuation!

Brooks Conkle
brooks.fastsolutions@gmail.comOur team is ready to help you sell your home for the highest possible price ASAP
Brooks Conkle
Agent | License ID: 96495






