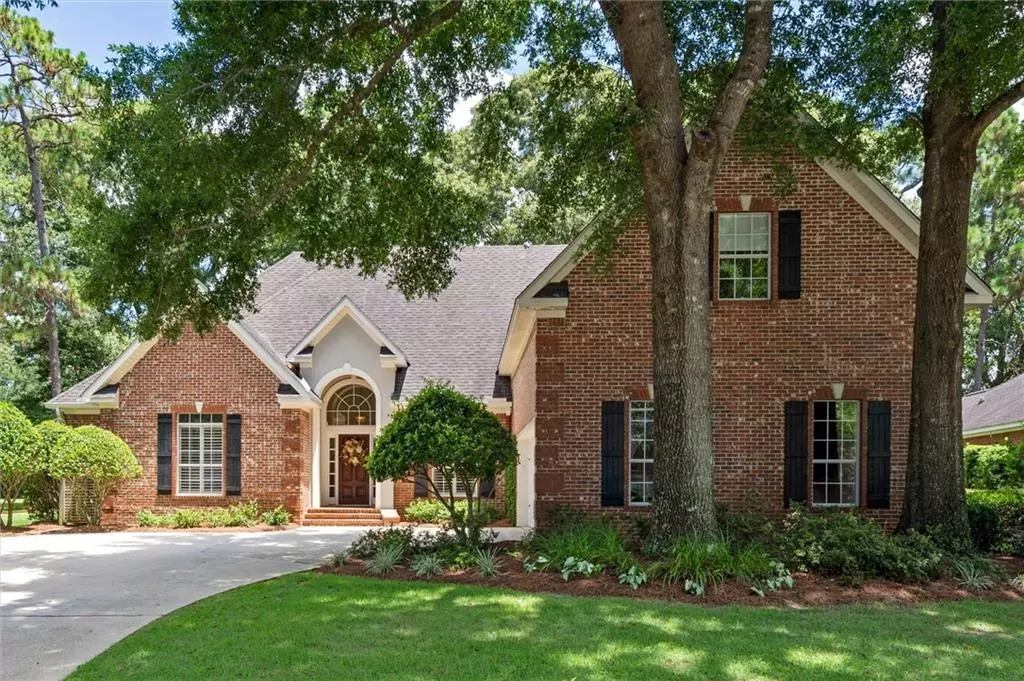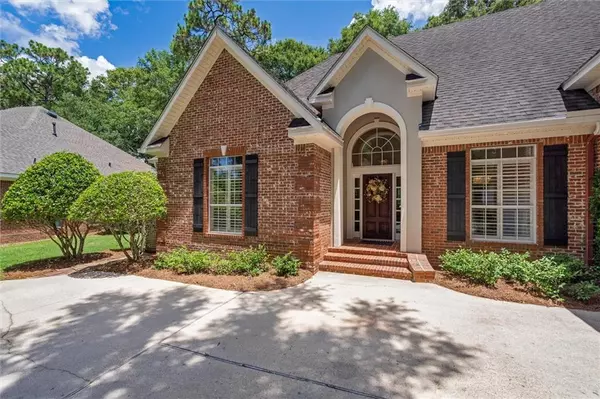Bought with Not Multiple Listing • NOT MULTILPLE LISTING
$595,000
$565,000
5.3%For more information regarding the value of a property, please contact us for a free consultation.
5 Beds
4 Baths
3,085 SqFt
SOLD DATE : 08/26/2022
Key Details
Sold Price $595,000
Property Type Single Family Home
Sub Type Single Family Residence
Listing Status Sold
Purchase Type For Sale
Square Footage 3,085 sqft
Price per Sqft $192
Subdivision Timbercreek
MLS Listing ID 7080841
Sold Date 08/26/22
Bedrooms 5
Full Baths 4
HOA Fees $83/ann
HOA Y/N true
Year Built 2001
Annual Tax Amount $1,735
Tax Year 1735
Lot Size 10,454 Sqft
Property Description
Impressive 4/4 home nestled in the front of beautiful TimberCreek
neighborhood is ready to welcome you HOME! Amazing well-designed
kitchen features white custom cabinetry with pull-out drawers, hidden
appliance and office cabinets, granite counters and island/table, doubleovens
with warming drawer, 5-burner gas cooktop, ice maker and pantry.
The adjoining Keeping room opens onto the screened back porch. The
spacious Great room with built-in bookcases and gas fireplace offers easy
living area for family and friends. For special occasions, enjoy the
separate formal dining room with plantation shutters. Three bedrooms on
the main floor each with their own bathroom offer privacy. Rest awaits in
the comfortable Master bed/bath with his/her closets, jetted tub, double
vanities, separate shower and nice linen closet. Upstairs is the 4th
bedroom, full bath and very large recreation/exercise room which could
serve as a 5th bedroom if needed. Two walk-in closets offer easy attic
storage. Sip your morning coffee while watching the golfers on #5 Pines fairway.
Home is pristine and turn-key ready! TimberCreek amenities include two
community pools, playground, tennis courts, pickle ball courts, basketball
court, soccer field and neighborhood security. TimberCreek Golf Club
offers 27-holes, driving range, Pro Shop and Grill. Golf membership is
optional.
Location
State AL
County Baldwin - Al
Direction From Front Entrance to TimberCreek off Hwy 181 take TC Blvd. to Aspen Circle on right. 9365 Aspen Circle will be on the left.
Rooms
Basement None
Primary Bedroom Level Main
Dining Room Separate Dining Room
Kitchen Breakfast Bar, Cabinets White, Eat-in Kitchen, Keeping Room, Kitchen Island, Pantry, Solid Surface Counters
Interior
Interior Features Bookcases, Double Vanity, Entrance Foyer, High Ceilings 9 ft Lower, High Speed Internet, His and Hers Closets
Heating Heat Pump
Cooling Heat Pump
Flooring Ceramic Tile, Hardwood
Fireplaces Type Gas Log
Appliance Dishwasher, Disposal, Gas Cooktop, Microwave, Refrigerator, Self Cleaning Oven, Washer
Laundry Laundry Room, Main Level
Exterior
Exterior Feature None
Garage Spaces 2.0
Fence None
Pool None
Community Features Clubhouse, Fitness Center, Golf, Homeowners Assoc, Near Schools, Park, Pickleball, Playground, Pool, Restaurant, RV / Boat Storage, Tennis Court(s)
Utilities Available Cable Available, Electricity Available, Natural Gas Available, Phone Available, Sewer Available, Underground Utilities, Water Available
Waterfront Description None
View Y/N true
View Golf Course
Roof Type Composition,Shingle
Garage true
Building
Lot Description Landscaped, On Golf Course
Foundation Slab
Sewer Public Sewer
Water Public
Architectural Style Traditional
Level or Stories One and One Half
Schools
Elementary Schools Rockwell
Middle Schools Spanish Fort
High Schools Spanish Fort
Others
Special Listing Condition Standard
Read Less Info
Want to know what your home might be worth? Contact us for a FREE valuation!

Brooks Conkle
brooks.fastsolutions@gmail.comOur team is ready to help you sell your home for the highest possible price ASAP

Brooks Conkle
Agent | License ID: 96495






