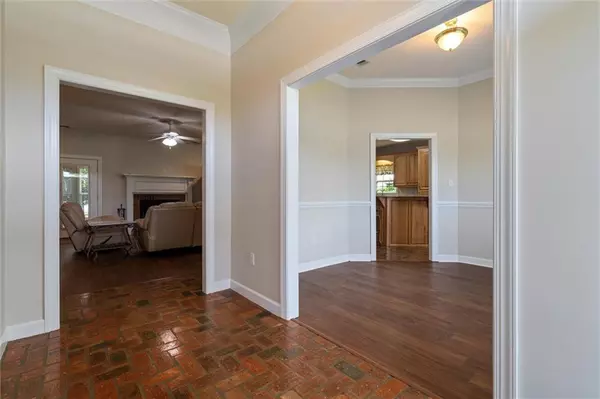Bought with Cindy Moore • Berkshire Hathaway Cooper & Co
$344,000
$335,000
2.7%For more information regarding the value of a property, please contact us for a free consultation.
4 Beds
3 Baths
2,968 SqFt
SOLD DATE : 08/30/2022
Key Details
Sold Price $344,000
Property Type Single Family Home
Sub Type Single Family Residence
Listing Status Sold
Purchase Type For Sale
Square Footage 2,968 sqft
Price per Sqft $115
Subdivision Joyce Johnson Estates
MLS Listing ID 7048079
Sold Date 08/30/22
Bedrooms 4
Full Baths 3
Year Built 1997
Annual Tax Amount $789
Tax Year 789
Lot Size 1.694 Acres
Property Description
Looking for a MOTHER-IN-SUITE….This lovely custom-built home has a beautiful open kitchen that overlooks the large family room and separate dining. Private master suite with his and her closets and sinks. Separate shower and soaking tub. New roof installed 2014 and all new insulated windows installed 2014 as well. Inside and outside units of HVAC have been replaced. New granite counter tops just put in main kitchen 2022. Fire place is both wood burning and/or gas. AND if your family needs that extra living space or you would like some extra rental income you will love the separate one bedroom/full bath/kitchen Mother-In-Suite that could be used for rental purposes or as additional space for family or friends to visit. The backyard has two separate outside storage areas, She Shed, beautiful trees, 3 car carport with breezeway, RV hook-up, and security lights. Sellers are leaving all very nice appliances including 2 nice fridges and washer/dryer with an acceptable offer. Current Termite Bond with South Eastern. ***Listing agent makes no representation to accuracy of square footage. Buyer to verify. Any and all updates are per seller(s).****
Location
State AL
County Mobile - Al
Direction Interstate to BLB exit. Right on Hwy 90. Turn left at light onto Irvington-BLB hwy. Go through the traffic circle head south on Irvington-BLB hwy. Oliver Clark road on the left. Home will be on the right.
Rooms
Basement None
Dining Room Separate Dining Room
Kitchen Breakfast Bar, Breakfast Room, Kitchen Island, Second Kitchen, View to Family Room
Interior
Interior Features Cathedral Ceiling(s), Entrance Foyer, Tray Ceiling(s), Walk-In Closet(s)
Heating Central
Cooling Other
Flooring Ceramic Tile, Vinyl
Fireplaces Type Gas Log, Wood Burning Stove
Appliance Dishwasher, Dryer, Electric Cooktop, Electric Water Heater, Gas Water Heater, Range Hood, Self Cleaning Oven, Washer
Laundry Main Level
Exterior
Exterior Feature Courtyard
Fence Back Yard, Privacy
Pool None
Community Features None
Utilities Available Electricity Available, Natural Gas Available
Waterfront Description None
View Y/N true
View Other
Roof Type Shingle
Building
Lot Description Back Yard, Front Yard, Level
Foundation Slab
Sewer Other
Water Other
Architectural Style Traditional
Level or Stories One
Schools
Elementary Schools Dixon
Middle Schools Peter F Alba
High Schools Alma Bryant
Others
Special Listing Condition Standard
Read Less Info
Want to know what your home might be worth? Contact us for a FREE valuation!

Brooks Conkle
brooks.fastsolutions@gmail.comOur team is ready to help you sell your home for the highest possible price ASAP
Brooks Conkle
Agent | License ID: 96495






