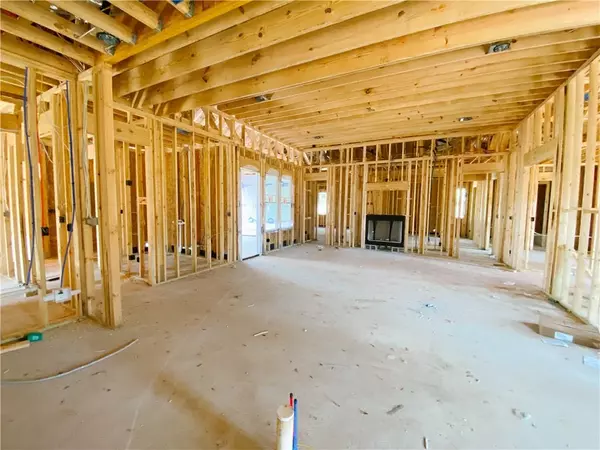Bought with Carolyn Norman • Real Living Norman Realty
$699,000
$699,000
For more information regarding the value of a property, please contact us for a free consultation.
4 Beds
3 Baths
2,860 SqFt
SOLD DATE : 08/31/2022
Key Details
Sold Price $699,000
Property Type Single Family Home
Sub Type Single Family Residence
Listing Status Sold
Purchase Type For Sale
Square Footage 2,860 sqft
Price per Sqft $244
Subdivision Summer Lake
MLS Listing ID 7020858
Sold Date 08/31/22
Bedrooms 4
Full Baths 3
HOA Fees $22
HOA Y/N true
Year Built 2022
Annual Tax Amount $571
Tax Year 571
Lot Size 0.380 Acres
Property Description
New construction in the established Summer Lake neighborhood with a view of the community pond from the sprawling front porch! Built by Limitless Homes, this home features elevated and carefully selected finishes, beautiful brick fireplace, high ceilings, gorgeous crown molding, plus luxurious, wide-plank, wood-look flooring through all living spaces and primary bedroom. Enjoy the split bedroom layout of this Truland “Mesquite” plan with two bedrooms connected through a jack-and-jill bathroom and another guest bedroom with semi-private bath. The master suite boasts a tray ceiling and an abundance of space, spilling into the large bathroom with separate tub and shower, double vanity and oversized walk-in closet. Off the foyer is a study or bonus room that could easily be used as a formal dining room. Summer Lake has two community ponds, beautiful mature trees throughout and is well located near downtown Fairhope, schools, shopping, dining and medical centers, plus convenient access to the beaches or Interstate 10. Gold fortification, smart home package, builder’s warranty and 12-month termite bond are included. *Some pictures shown may be representative and of similar finished property.
Location
State AL
County Baldwin - Al
Direction Heading south on Hwy 98 from I-10, turn left onto Twin Beech Road (CR 44). Go over Boothe Road, then take a right onto County Road 13. Turn right onto Manley Road. Turn right onto Darrah Street. Go over Chet Ave. Home is second on the left.
Rooms
Basement None
Primary Bedroom Level Main
Dining Room Separate Dining Room, Other
Kitchen Breakfast Bar, Breakfast Room, Kitchen Island, Pantry Walk-In, View to Family Room
Interior
Interior Features Double Vanity, High Ceilings 9 ft Main, High Ceilings 10 ft Main, Smart Home, Tray Ceiling(s), Walk-In Closet(s)
Heating Heat Pump
Cooling Ceiling Fan(s), Central Air
Flooring Carpet, Ceramic Tile, Vinyl
Fireplaces Type Living Room
Appliance Dishwasher, Disposal, Microwave, Tankless Water Heater
Laundry Laundry Room
Exterior
Exterior Feature Private Front Entry
Garage Spaces 2.0
Fence None
Pool None
Community Features Homeowners Assoc, Near Schools, Near Shopping, Near Trails/Greenway, Sidewalks, Street Lights
Utilities Available Electricity Available, Natural Gas Available, Sewer Available, Underground Utilities, Water Available
Waterfront Description Pond
View Y/N true
View Other
Roof Type Shingle
Garage true
Building
Lot Description Back Yard, Cul-De-Sac, Front Yard, Landscaped
Foundation Block, Slab
Sewer Public Sewer
Water Public
Architectural Style Craftsman
Level or Stories One
Schools
Elementary Schools Fairhope West
Middle Schools Fairhope
High Schools Fairhope
Others
Special Listing Condition Standard
Read Less Info
Want to know what your home might be worth? Contact us for a FREE valuation!

Brooks Conkle
brooks.fastsolutions@gmail.comOur team is ready to help you sell your home for the highest possible price ASAP

Brooks Conkle
Agent | License ID: 96495




