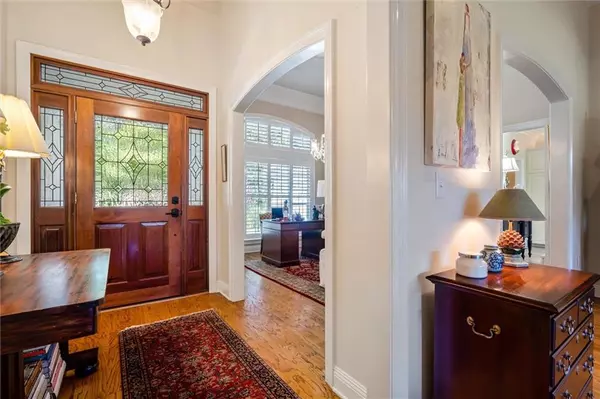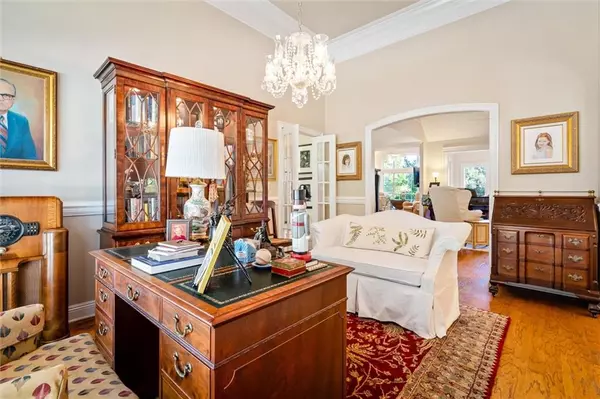Bought with Paula Mallory • Better Homes&Gardens RE Mnstr
$519,000
$519,000
For more information regarding the value of a property, please contact us for a free consultation.
3 Beds
2 Baths
2,589 SqFt
SOLD DATE : 08/30/2022
Key Details
Sold Price $519,000
Property Type Single Family Home
Sub Type Single Family Residence
Listing Status Sold
Purchase Type For Sale
Square Footage 2,589 sqft
Price per Sqft $200
Subdivision Timbercreek
MLS Listing ID 7092234
Sold Date 08/30/22
Bedrooms 3
Full Baths 2
HOA Fees $83/ann
HOA Y/N true
Year Built 1998
Annual Tax Amount $1,538
Tax Year 1538
Lot Size 0.310 Acres
Property Description
For Comp Purposes Only
Elegant yet comfortable home on the cul-de-sac in beautiful Timbercreek. Enjoy the updated kitchen, dining and living areas. The kitchen features Jenn-Air induction cooktop, convection oven, new microwave, granite counters and custom stainless sink. Spacious new dining room overlooks lush backyard, stone patio and golf course. Open living areas with gas fireplace and built-in bookcases. Plantation shutters and crown moldings throughout much of the home. Split bedroom plan offers privacy. Master bath has double vanities, jetted tub, separate shower and walk-in closet. Unique water feature adds ambience to the beautiful landscaped backyard. HVAC new in 2019. Fortified roof. Exterior of home is painted brick. Great bonus room above the two-car garage. Home is close to both front and side entrances of Timbercreek. Timbercreek has two community pools, tennis courts, pickleball, playground, soccer field and basketball court. Membership is optional at the 27 Championship Golf course with driving range, Clubhouse and grill.
Location
State AL
County Baldwin - Al
Direction Hwy 181 North to Timbercreek. Left on Timbercreek Blvd. Right on Aspen Circle. Left on Cedar Court
Rooms
Basement None
Primary Bedroom Level Main
Dining Room Open Floorplan, Separate Dining Room
Kitchen Breakfast Bar, Cabinets White, Pantry, Stone Counters, View to Family Room, Other
Interior
Interior Features Bookcases, Cathedral Ceiling(s), Disappearing Attic Stairs, Double Vanity, Entrance Foyer, High Ceilings 9 ft Lower, High Ceilings 10 ft Main, High Speed Internet, Tray Ceiling(s), Walk-In Closet(s)
Heating Electric, Heat Pump
Cooling Ceiling Fan(s), Central Air, Heat Pump
Flooring Carpet, Hardwood, Other
Fireplaces Type Gas Log, Gas Starter, Glass Doors, Great Room, Insert
Appliance Dishwasher, Disposal, Dryer, Electric Oven, Gas Water Heater, Microwave, Range Hood, Refrigerator, Self Cleaning Oven, Washer, Other
Laundry Main Level
Exterior
Exterior Feature Other
Garage Spaces 2.0
Fence Back Yard, Fenced, Wrought Iron
Pool None
Community Features Clubhouse, Fitness Center, Golf, Homeowners Assoc, Near Schools, Near Shopping, Pool, Restaurant, RV / Boat Storage, Sidewalks, Street Lights, Tennis Court(s)
Utilities Available Cable Available, Electricity Available, Natural Gas Available, Phone Available, Sewer Available, Underground Utilities, Water Available
Waterfront Description None
View Y/N true
View Golf Course
Roof Type Ridge Vents,Shingle,Other
Total Parking Spaces 2
Garage true
Building
Lot Description Back Yard, Cul-De-Sac, Front Yard, Landscaped, Level, On Golf Course
Foundation Slab
Sewer Public Sewer
Water Public
Architectural Style Traditional
Level or Stories One and One Half
Schools
Elementary Schools Rockwell
Middle Schools Spanish Fort
High Schools Spanish Fort
Others
Acceptable Financing Cash, Conventional
Listing Terms Cash, Conventional
Special Listing Condition Standard
Read Less Info
Want to know what your home might be worth? Contact us for a FREE valuation!

Brooks Conkle
brooks.fastsolutions@gmail.comOur team is ready to help you sell your home for the highest possible price ASAP

Brooks Conkle
Agent | License ID: 96495






