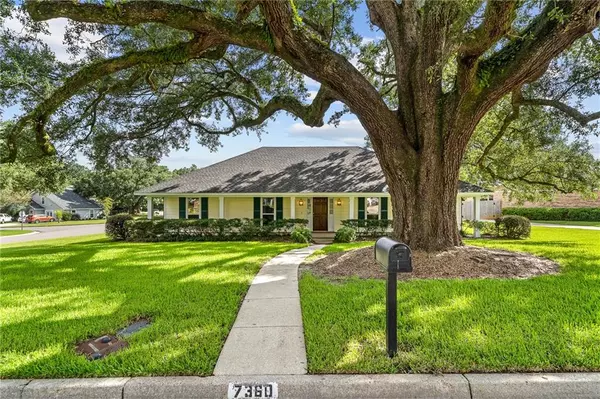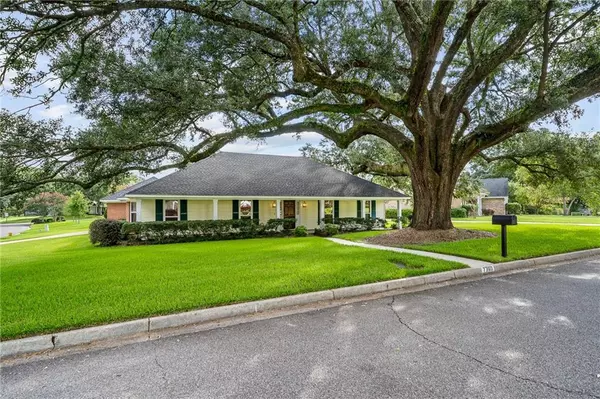Bought with Sam Calderone • RE/MAX Partners
$259,500
$224,240
15.7%For more information regarding the value of a property, please contact us for a free consultation.
4 Beds
2 Baths
2,173 SqFt
SOLD DATE : 08/26/2022
Key Details
Sold Price $259,500
Property Type Single Family Home
Sub Type Single Family Residence
Listing Status Sold
Purchase Type For Sale
Square Footage 2,173 sqft
Price per Sqft $119
Subdivision Smithfield
MLS Listing ID 7091158
Sold Date 08/26/22
Bedrooms 4
Full Baths 2
HOA Fees $14/ann
HOA Y/N true
Year Built 1988
Annual Tax Amount $782
Tax Year 782
Lot Size 0.303 Acres
Property Description
VRM: Seller will consider offers between $224,900 and $240,000 indicating the lower and upper ends of the value range. Welcome home to an amazing 4 bedroom/2 bathroom home in the highly desired Smithfield subdivision! This property sits on a corner lot, has immaculate landscaping, side entry garage, and is located on a CUL-DE-SAC! As you approach the home you will be greeted by the large covered front porch and the foyer, which has BEAUTIFUL hardwood flooring. The living room has built-in shelving next to the brick woodburning fireplace, loads of natural light, and plenty of space to entertain as it overlooks the patio and backyard! The kitchen is HUGE, containing both cabinet space and room for all your guests. The kitchen has its own eat-in area, but also joins with the formal dining room for even more seating options. Down the hall resides the 3 SPACIOUS guest bedrooms, which share a bathroom with double vanities and the LARGE primary bedroom and bathroom. The primary bathroom contains a massive walk-in closet, double vanity sinks, jetted tub, and brand-new separate shower! Outside is the oversized backyard with plenty room to explore, private access into the garage, and multiple gates for your storage and access needs. This home has updated windows (2007), newer hot water heater (2018), newer HVAC (2018), Reme Halo air purifier (2020), and a BRONZE FORTIFIED ROOF (2020)! Schedule a showing TODAY!
Location
State AL
County Mobile - Al
Direction From I-65, head west on Airport Blvd approximately 4.8 miles, turn left on Cody Road heading south approximately 1.3 miles, turn right heading west on Hitt Road approximately .4 miles, turn left on Essex Drive approximately 500ft and home will be on the corner of Essex Drive and Cheryl Court.
Rooms
Basement None
Primary Bedroom Level Main
Dining Room Separate Dining Room
Kitchen Eat-in Kitchen, Kitchen Island, Laminate Counters, Pantry
Interior
Interior Features Double Vanity, Entrance Foyer, Tray Ceiling(s), Walk-In Closet(s)
Heating Central, Natural Gas
Cooling Central Air, Heat Pump
Flooring Carpet, Hardwood, Vinyl
Fireplaces Type Insert, Living Room
Appliance Dishwasher, Electric Range, Gas Water Heater, Range Hood
Laundry Laundry Room, Main Level
Exterior
Exterior Feature Private Yard
Garage Spaces 2.0
Fence Back Yard, Fenced, Privacy, Wood
Pool None
Community Features None
Utilities Available Electricity Available, Natural Gas Available, Sewer Available, Underground Utilities, Water Available
Waterfront Description None
View Y/N true
View Other
Roof Type Shingle
Garage true
Building
Lot Description Back Yard, Corner Lot, Cul-De-Sac, Landscaped
Foundation Slab
Sewer Public Sewer
Water Public
Architectural Style Ranch
Level or Stories One
Schools
Elementary Schools O'Rourke
Middle Schools Burns
High Schools Wp Davidson
Others
Acceptable Financing Cash, Conventional, FHA, VA Loan
Listing Terms Cash, Conventional, FHA, VA Loan
Special Listing Condition Standard
Read Less Info
Want to know what your home might be worth? Contact us for a FREE valuation!

Brooks Conkle
brooks.fastsolutions@gmail.comOur team is ready to help you sell your home for the highest possible price ASAP

Brooks Conkle
Agent | License ID: 96495






