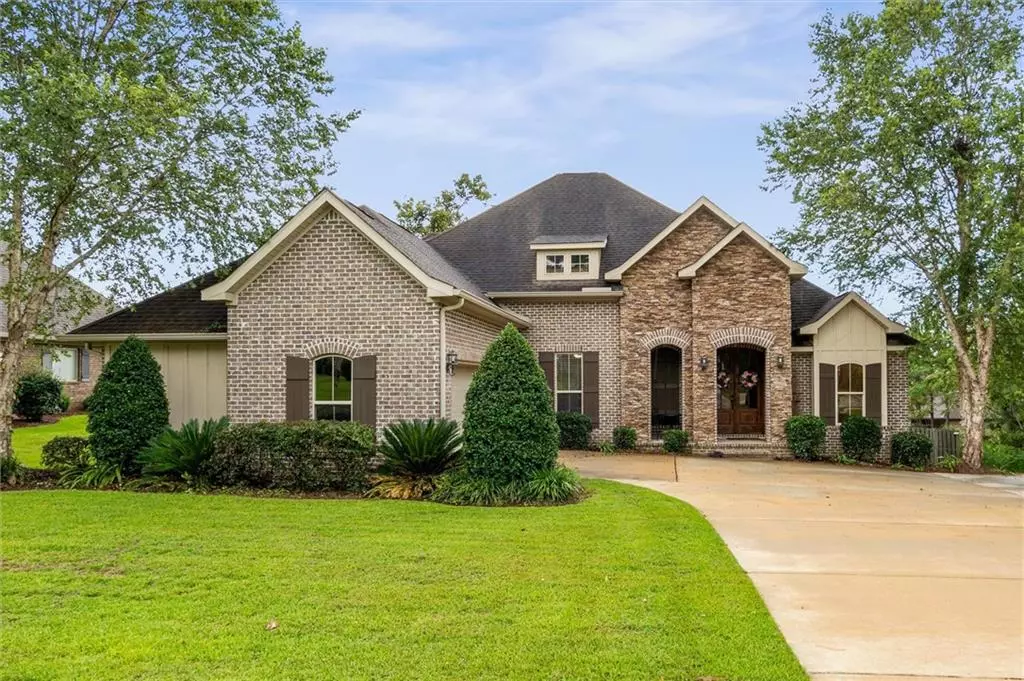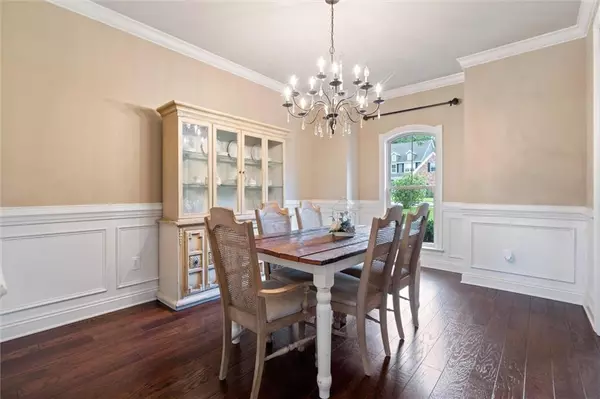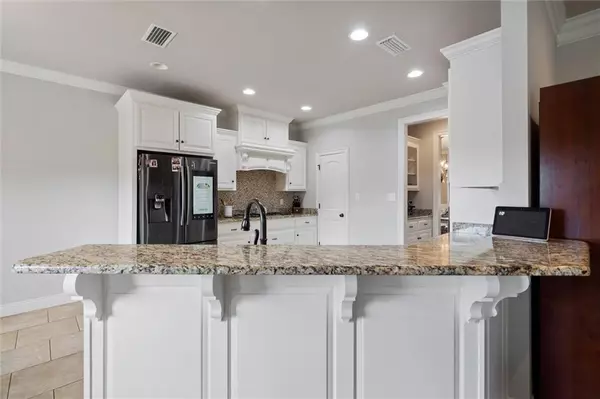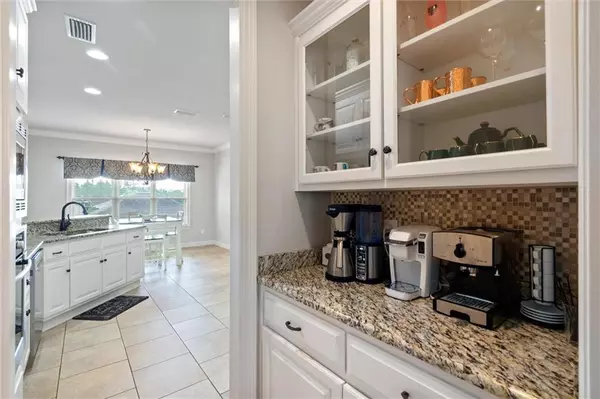Bought with Not Multiple Listing • NOT MULTILPLE LISTING
$527,700
$515,000
2.5%For more information regarding the value of a property, please contact us for a free consultation.
5 Beds
3 Baths
3,173 SqFt
SOLD DATE : 09/01/2022
Key Details
Sold Price $527,700
Property Type Single Family Home
Sub Type Single Family Residence
Listing Status Sold
Purchase Type For Sale
Square Footage 3,173 sqft
Price per Sqft $166
Subdivision Cambron
MLS Listing ID 7079902
Sold Date 09/01/22
Bedrooms 5
Full Baths 3
HOA Fees $20/ann
HOA Y/N true
Year Built 2012
Annual Tax Amount $1,498
Tax Year 1498
Lot Size 0.370 Acres
Property Description
Beautiful Contemporary Design with lots of Gables, Stone front & Beautiful Double Door/Leaded Glass Entry. Separate dining room. Hardwood floors, 10 ft. Ceilings, Heavy Crown Moldings, Recessed lighting, open floor plan, breakfast bar, granite countertops, Bosch stainless steel appliances, pantry, white cabinets. Great room has gas log fireplace, office nook with Glass French doors. Gorgeous Primary bedroom with decorative shiplap. Primary Bath has Knee
Space for makeup, walk-in closets & has separate entry into the laundry room for warm towels in the winter and easy laundry days. Also has a gym that is not included in the square footage. Upstairs has full bath, 3 bedrooms & a Game Room/Entertainment Room. Nice, open porch overlooking backyard large enough for a pool. 20 X 16 workshop (could be a great pool house). Sprinkler system & a nice Swing for relaxing. ZONED FOR NEW SPANISH FORT ELEMENTARY!!
Location
State AL
County Baldwin - Al
Direction I 10 to North on Hwy 181 to East on Hwy 31, approximately 3 miles to a left into Cambron subdivision, right on Wildflower Trail, house is on the left.
Rooms
Basement None
Primary Bedroom Level Main
Dining Room Seats 12+, Separate Dining Room
Kitchen Breakfast Bar, Cabinets White, Eat-in Kitchen, Pantry, Stone Counters, View to Family Room
Interior
Interior Features Bookcases, Crown Molding, Disappearing Attic Stairs, Double Vanity, Entrance Foyer, Entrance Foyer 2 Story, High Ceilings 10 ft Lower, High Ceilings 10 ft Main, High Speed Internet, Permanent Attic Stairs, Walk-In Closet(s)
Heating Central
Cooling Ceiling Fan(s), Central Air
Flooring Carpet, Ceramic Tile, Hardwood
Fireplaces Type Family Room, Gas Log
Appliance Dishwasher, Disposal, Gas Cooktop
Laundry Laundry Room, Main Level
Exterior
Exterior Feature Private Front Entry, Private Yard
Garage Spaces 2.0
Fence Back Yard
Pool None
Community Features None
Utilities Available Cable Available, Electricity Available, Natural Gas Available, Phone Available, Sewer Available, Water Available
Waterfront Description None
View Y/N true
View Other
Roof Type Composition
Garage true
Building
Lot Description Back Yard, Sprinklers In Front, Sprinklers In Rear
Foundation Slab
Sewer Public Sewer
Water Public
Architectural Style Contemporary
Level or Stories One and One Half
Schools
Elementary Schools Rockwell
Middle Schools Spanish Fort
High Schools Spanish Fort
Others
Special Listing Condition Standard
Read Less Info
Want to know what your home might be worth? Contact us for a FREE valuation!

Brooks Conkle
brooks.fastsolutions@gmail.comOur team is ready to help you sell your home for the highest possible price ASAP

Brooks Conkle
Agent | License ID: 96495






