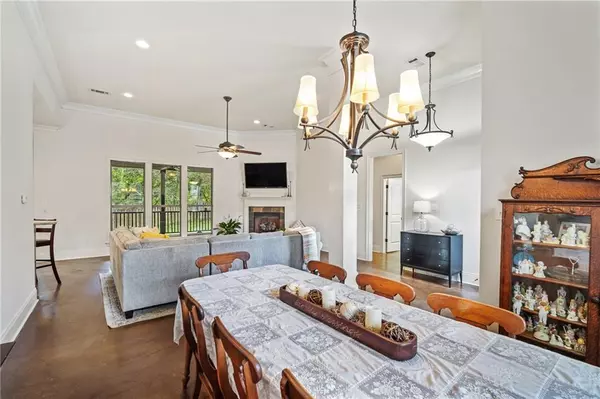Bought with Eric Whitlow • eXp Realty LLC Southern Branch
$384,000
$380,000
1.1%For more information regarding the value of a property, please contact us for a free consultation.
4 Beds
2 Baths
2,354 SqFt
SOLD DATE : 09/07/2022
Key Details
Sold Price $384,000
Property Type Single Family Home
Sub Type Single Family Residence
Listing Status Sold
Purchase Type For Sale
Square Footage 2,354 sqft
Price per Sqft $163
Subdivision Churchill
MLS Listing ID 7060763
Sold Date 09/07/22
Bedrooms 4
Full Baths 2
HOA Fees $41/ann
HOA Y/N true
Year Built 2008
Annual Tax Amount $858
Tax Year 858
Lot Size 0.290 Acres
Property Description
Custom Built home in Churchill Subdivision. This home has been recently painted and ready for its new owners!! The home features a split bedroom floor plan with four bedrooms and two bathrooms. Upon entry to the home you are welcomed by a large and open living room / dining room combination with stained concrete flooring. The living area features a fireplace and twelve foot ceilings. The remaining rooms in the house have ten foot ceilings. The kitchen features granite counter tops, stainless steel appliances, a walk in pantry and lots of custom built cabinets. The spacious primary bedroom has four windows allowing lots of natural light. The primary room's large closet includes access to the laundry room. On the other side of the home are three spacious bedrooms each with large walk in closets. The two car garage features a large double door utility closet. The covered back porch is great for entertaining and overlooks a shaded fenced back yard with a small farm as your rear neighbor. The house is wired for surround sound. Hot tub pictured does not convey and is no longer on property. All information to be verified by buyer and buyer's agent.
Location
State AL
County Baldwin - Al
Direction Highway 31 take left into Churchill Subdivision. Home is on the right.
Rooms
Basement None
Dining Room Separate Dining Room
Kitchen Breakfast Bar, Stone Counters, View to Family Room
Interior
Interior Features Other
Heating Central
Cooling Ceiling Fan(s), Central Air
Flooring Carpet, Ceramic Tile, Concrete
Fireplaces Type Gas Log, Gas Starter
Appliance Dishwasher, Disposal, Electric Range, Microwave, Refrigerator
Laundry Other
Exterior
Exterior Feature None
Garage Spaces 2.0
Fence Back Yard
Pool None
Community Features Playground, Pool
Utilities Available Other
Waterfront Description None
View Y/N true
View Trees/Woods
Roof Type Composition
Total Parking Spaces 4
Garage true
Building
Lot Description Back Yard
Foundation Slab
Sewer Public Sewer
Water Public
Architectural Style Craftsman
Level or Stories One
Schools
Elementary Schools Rockwell
Middle Schools Spanish Fort
High Schools Spanish Fort
Others
Special Listing Condition Standard
Read Less Info
Want to know what your home might be worth? Contact us for a FREE valuation!

Brooks Conkle
brooks.fastsolutions@gmail.comOur team is ready to help you sell your home for the highest possible price ASAP
Brooks Conkle
Agent | License ID: 96495






