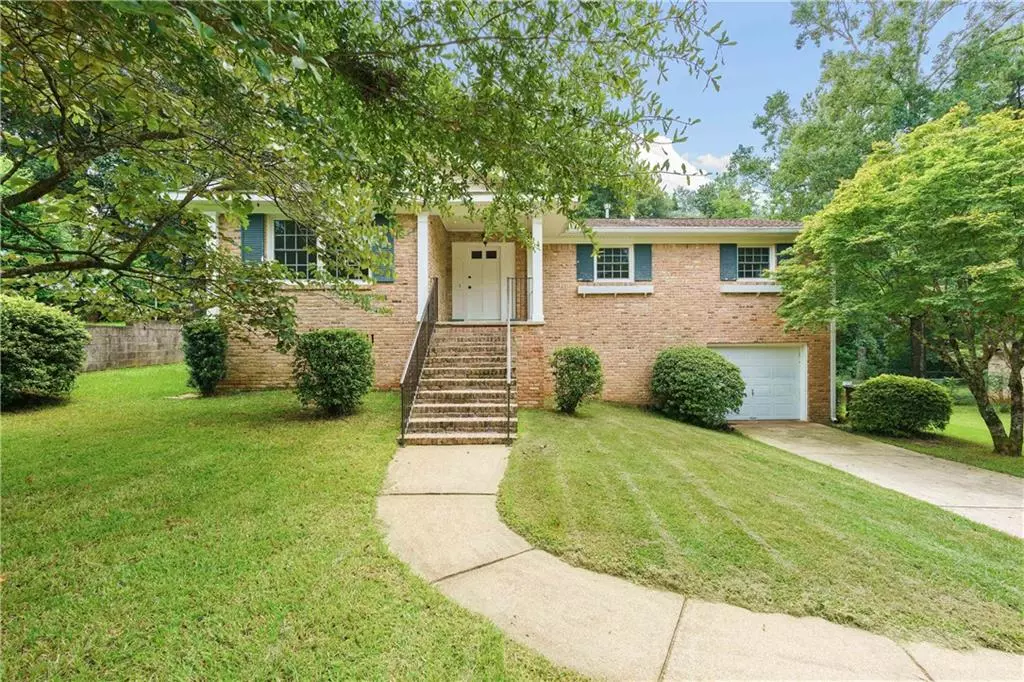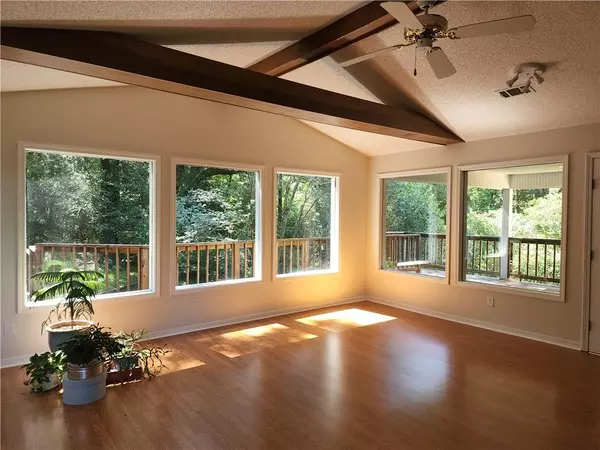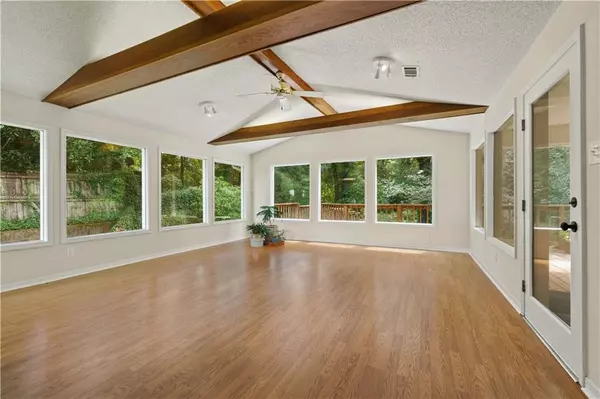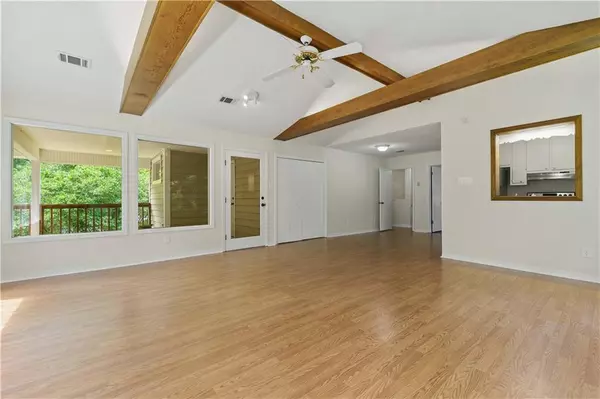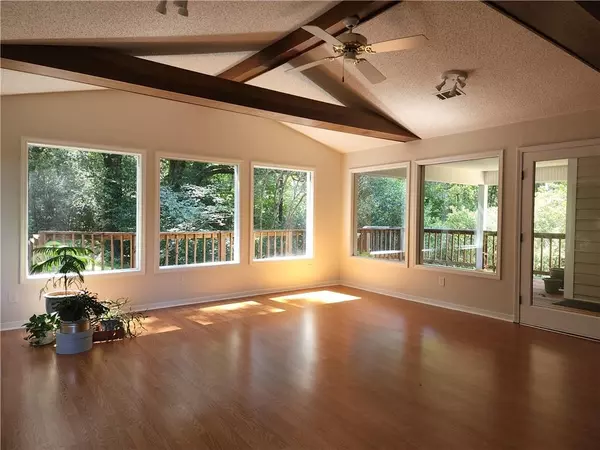Bought with Anne Baggett • Roberts Brothers TREC
$235,000
$235,000
For more information regarding the value of a property, please contact us for a free consultation.
3 Beds
2 Baths
2,439 SqFt
SOLD DATE : 09/20/2022
Key Details
Sold Price $235,000
Property Type Single Family Home
Sub Type Single Family Residence
Listing Status Sold
Purchase Type For Sale
Square Footage 2,439 sqft
Price per Sqft $96
Subdivision Park Forest East
MLS Listing ID 7102858
Sold Date 09/20/22
Bedrooms 3
Full Baths 2
Annual Tax Amount $903
Tax Year 903
Lot Size 0.332 Acres
Property Description
Fantastic House in a great one way in, one way out, quiet neighborhood. The home backs up to a wooded area and has a wonderful, natural, park like feel to the backyard! The backyard has a nice big, half-covered deck that overlooks the woods and really sets the tone for peace and relaxation. The yard is fenced and cross-fenced. The home itself is spacious with 2439 square feet plus an attached garage/workshop and an additional storage room. The house has No Carpet! Downstairs has a quiet and cozy den with a brick, wood burning fireplace that allows you to get away from the main level activity for movie watching or any kind of leisure you desire. The main level has a nice open feel from the kitchen into the large great-room with a vaulted ceiling and plenty of windows that offer natural light and a feeling like you are in a lodge somewhere else. The master bathroom has been updated with an oversized walk-in shower with bench seating. There is also a formal dining room adjacent to the front formal living room. This is truly a delightful home that is in excellent condition!
Location
State AL
County Mobile - Al
Direction From University Blvd. go West on Zeigler Blvd., just past University Church of Christ turn left into the first subdivision Park Forest East, turn left on the Circle and the house will be on the left near the bottom of the hill.
Rooms
Basement Interior Entry, Partial
Primary Bedroom Level Main
Dining Room Separate Dining Room
Kitchen Cabinets White, Laminate Counters
Interior
Interior Features Cathedral Ceiling(s)
Heating Central
Cooling Central Air
Flooring Other
Fireplaces Type Basement
Appliance Dishwasher, Electric Oven, Refrigerator
Laundry Main Level
Exterior
Exterior Feature Private Yard
Fence Back Yard, Chain Link
Pool None
Community Features None
Utilities Available Electricity Available, Natural Gas Available, Underground Utilities
Waterfront Description None
View Y/N true
View City
Roof Type Composition
Garage true
Building
Lot Description Landscaped, Sloped, Wooded
Foundation Pillar/Post/Pier, Slab
Sewer Public Sewer
Water Public
Architectural Style Traditional
Level or Stories One and One Half
Schools
Elementary Schools John Will
Middle Schools Cl Scarborough
High Schools Mattie T Blount
Others
Special Listing Condition Standard
Read Less Info
Want to know what your home might be worth? Contact us for a FREE valuation!

Brooks Conkle
brooks.fastsolutions@gmail.comOur team is ready to help you sell your home for the highest possible price ASAP
Brooks Conkle
Agent | License ID: 96495

