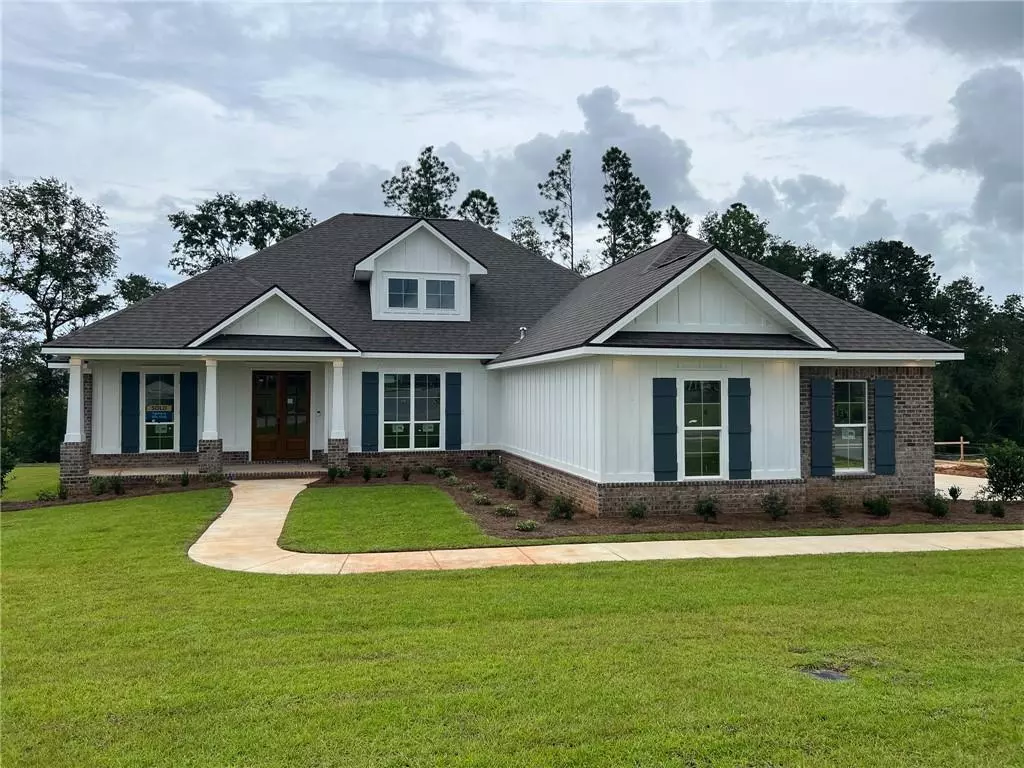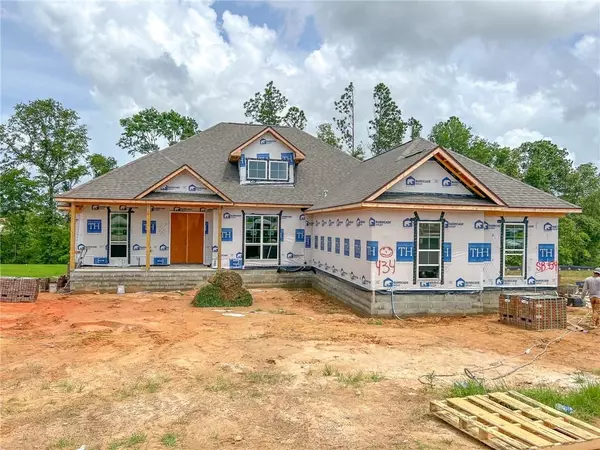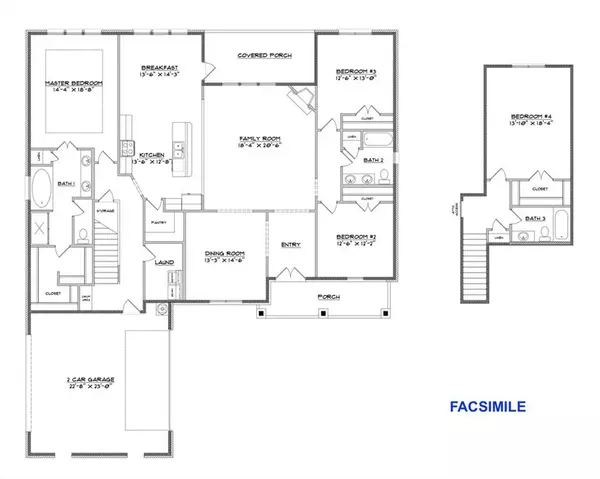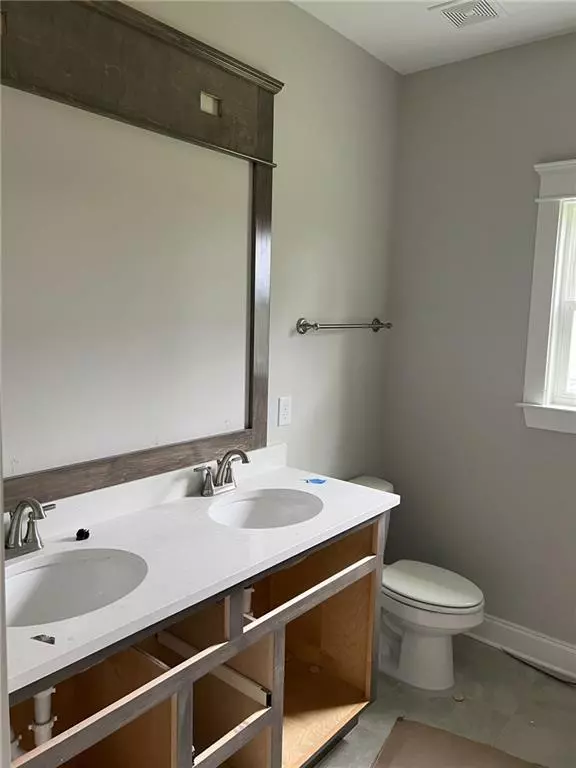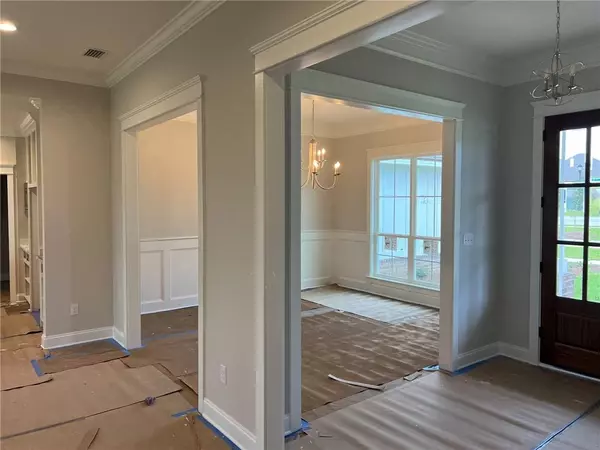Bought with Not Multiple Listing • NOT MULTILPLE LISTING
$569,646
$569,647
For more information regarding the value of a property, please contact us for a free consultation.
4 Beds
3 Baths
2,806 SqFt
SOLD DATE : 09/22/2022
Key Details
Sold Price $569,646
Property Type Single Family Home
Sub Type Single Family Residence
Listing Status Sold
Purchase Type For Sale
Square Footage 2,806 sqft
Price per Sqft $203
Subdivision Stonebridge
MLS Listing ID 7048177
Sold Date 09/22/22
Bedrooms 4
Full Baths 3
HOA Fees $50/ann
HOA Y/N true
Year Built 2022
Annual Tax Amount $429
Tax Year 429
Lot Size 0.367 Acres
Property Description
DESIGNED WITH ALL LIFESTYLES IN MIND the NASHVILLE plan by Truland Homes is sure to please! This popular plan is nestled in the fabulous Stonebridge subdivision. Step on to the grandiose front porch with pine ceiling and enter the home through the double ooden front door. Open concept floorplan creates a light and airy environment straight away from the foyer. Inviting formal dining room brings a touch of elegance to this functional floorplan. Beautiful hardwood flooring flows from the foyer to the dining room and into the great room. Great room boasts soaring ceilings and gas fireplace. Gourmet kitchen includes stainless steel range, dishwasher, and mounted microwave. Bar overhang can easily seat guests with chairs or barstools. Breakfast nook off the kitchen includes windows galore as well as access to the large rear covered patio. This “split” floorplan showcases 2 bedrooms with walk-in closets on one side of the home. Huge master bedroom with an abundance of windows invites one to retire in it's serenity. Enter the lavish master bath with garden tub, double vanities, tiled shower and separate water closet. Magnificent space in the master closet is utilized by an abundance of wood shelving. From the garage, convenient “drop-zone” includes custom mud bench as well as a nice sized laundry room. Enormous 4th bedroom upstairs with walk-in closet and full bath can easily be used as a guest room or bonus room. Enjoy the community pool, playground, tennis and basketball courts and wiffle ball field! GOLD FORTIFIED, home warranty and Transferable Termite Bond are just a few of the amenities that tie this amazing house together! Completion expected approximately Sept 31, 2022.
Location
State AL
County Baldwin - Al
Direction From I-10, travel north on Hwy 181, turn right on CR 31 and Stonebridge will be a few miles on the right.
Rooms
Basement None
Primary Bedroom Level Main
Dining Room None
Kitchen Breakfast Bar, Breakfast Room, Cabinets Other, Cabinets White, Eat-in Kitchen, Kitchen Island, Pantry, Pantry Walk-In
Interior
Interior Features Double Vanity, Entrance Foyer, High Ceilings 9 ft Lower, High Speed Internet, Smart Home, Walk-In Closet(s)
Heating Electric, Heat Pump
Cooling Ceiling Fan(s), Central Air, Heat Pump
Flooring Carpet, Ceramic Tile, Hardwood
Fireplaces Type Gas Log
Appliance Dishwasher, Gas Range, Gas Water Heater, Microwave
Laundry Laundry Room, Lower Level, Main Level
Exterior
Exterior Feature None
Garage Spaces 2.0
Fence None
Pool None
Community Features Homeowners Assoc, Near Schools, Near Shopping, Playground, Pool, Sidewalks, Tennis Court(s)
Utilities Available Cable Available, Electricity Available, Natural Gas Available, Phone Available, Sewer Available, Underground Utilities, Water Available
Waterfront Description None
View Y/N true
View Other
Roof Type Composition,Shingle
Garage true
Building
Lot Description Back Yard
Foundation Block
Sewer Public Sewer
Water Public
Architectural Style Traditional
Level or Stories Two
Schools
Elementary Schools Rockwell
Middle Schools Spanish Fort
High Schools Spanish Fort
Others
Special Listing Condition Standard
Read Less Info
Want to know what your home might be worth? Contact us for a FREE valuation!

Brooks Conkle
brooks.fastsolutions@gmail.comOur team is ready to help you sell your home for the highest possible price ASAP
Brooks Conkle
Agent | License ID: 96495

