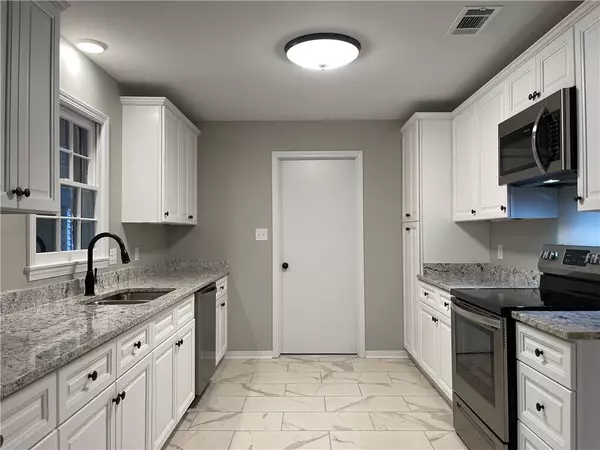Bought with Angel Gamble • Bellator RE & Development Mob
$235,000
$225,000
4.4%For more information regarding the value of a property, please contact us for a free consultation.
3 Beds
2 Baths
2,016 SqFt
SOLD DATE : 09/23/2022
Key Details
Sold Price $235,000
Property Type Single Family Home
Sub Type Single Family Residence
Listing Status Sold
Purchase Type For Sale
Square Footage 2,016 sqft
Price per Sqft $116
Subdivision Park Forest Estates
MLS Listing ID 7079762
Sold Date 09/23/22
Bedrooms 3
Full Baths 2
Year Built 1968
Annual Tax Amount $775
Tax Year 775
Lot Size 0.332 Acres
Property Description
Beautifully updated three bedroom 2 bath home!! A must-see! The redesigned kitchen with granite countertops, white cabinets, stainless appliances and gorgeous tile flooring now flows comfortably into the family room and continues through to the dining area and formal living room. New Roof, New HVAC, granite countertops, Luxury Vinyl Tile, stainless appliances, updated bathrooms with granite countertops, cabinets, gorgeous white-veined tile floors, and tub surrounds lined with the most beautiful grey rectangular tile and accent points. New fixtures throughout. The Garage has a brand new door and automatic door opener plus there is a covered carport allowing plenty of unobstructed parking. Close to the University of South Alabama, Azalea City Golf Course, and Mobile Museum of Art! Schedule a time for your private viewing today.
Location
State AL
County Mobile - Al
Direction From University Blvd to west on Zeigler Blvd to left onto Challen Cir N house on right at corner of Challen and Parkwood Dr
Rooms
Basement None
Primary Bedroom Level Main
Dining Room Separate Dining Room
Kitchen Cabinets White, Solid Surface Counters
Interior
Interior Features Entrance Foyer
Heating Central
Cooling Ceiling Fan(s), Central Air
Flooring Carpet, Ceramic Tile, Concrete, Laminate
Fireplaces Type None
Appliance Dishwasher, Disposal, Electric Cooktop, Electric Oven, Electric Range, Gas Water Heater, Microwave, Range Hood
Laundry Common Area, Main Level
Exterior
Exterior Feature Storage
Garage Spaces 1.0
Fence Chain Link
Pool None
Community Features None
Utilities Available Electricity Available, Natural Gas Available, Sewer Available, Water Available
Waterfront Description None
View Y/N true
View City
Roof Type Shingle
Total Parking Spaces 1
Garage true
Building
Lot Description Back Yard, Corner Lot, Front Yard, Landscaped
Foundation Slab
Sewer Public Sewer
Water Public
Architectural Style Ranch, Traditional
Level or Stories One
Schools
Elementary Schools John Will
Middle Schools Cl Scarborough
High Schools Mattie T Blount
Others
Special Listing Condition Standard
Read Less Info
Want to know what your home might be worth? Contact us for a FREE valuation!

Brooks Conkle
brooks.fastsolutions@gmail.comOur team is ready to help you sell your home for the highest possible price ASAP
Brooks Conkle
Agent | License ID: 96495






