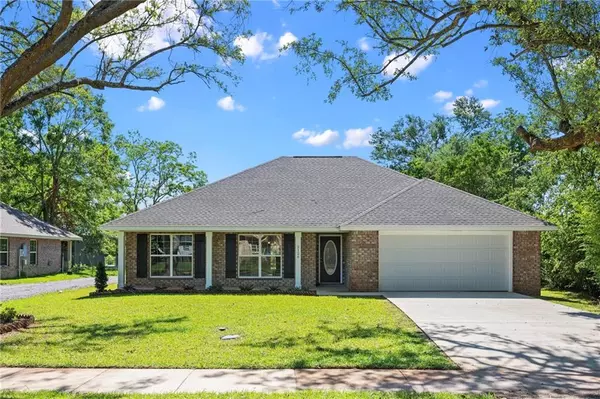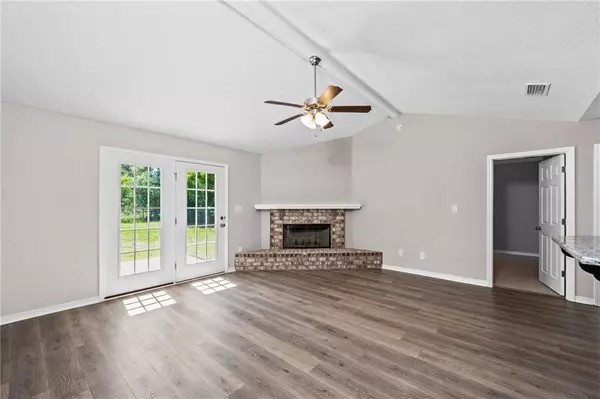Bought with Not Multiple Listing • NOT MULTILPLE LISTING
$300,000
$325,000
7.7%For more information regarding the value of a property, please contact us for a free consultation.
3 Beds
2 Baths
1,555 SqFt
SOLD DATE : 09/23/2022
Key Details
Sold Price $300,000
Property Type Single Family Home
Sub Type Single Family Residence
Listing Status Sold
Purchase Type For Sale
Square Footage 1,555 sqft
Price per Sqft $192
Subdivision Mahlers Park
MLS Listing ID 7061663
Sold Date 09/23/22
Bedrooms 3
Full Baths 2
Year Built 2022
Annual Tax Amount $179
Tax Year 179
Lot Size 0.302 Acres
Property Description
Brand NEW custom construction ALL BRICK home in the heart of downtown Loxley! This GOLD FORTIFIED three bedroom two bath home with oversized two car garage sits on a large private track of land on N. Pine St lines with picturesque Live Oaks. NO HOA!! Walk to ballparks, town center, or the Loxley Municipal Park where the famous yearly Strawberry Festival is held. This home includes many extras: vaulted ceilings, granite countertops in the kitchen, stainless appliances including Fridge, upgraded lighting and ceiling fans, split bedroom plan, beautiful traditional wood-burning brick fireplace in the Great-Room, a 21 1/2 x 24 oversize garage complete with Epoxy coating perfect for turning into a man cave/fitness area or media room. Primary bedroom includes en-suite bath complete with separate shower, garden tub, dual sinks, walk in closet and separate linen closet. This home has a huge backyard fenced in on three sides and backs up to trees for added privacy. It also has a back patio perfect for grilling. Exceptionally convenient to the I-10 Loxley exit for ease of commuting. Only 30 min from Alabama's beautiful white sandy beaches. Do not miss this opportunity to own brand new construction in the heart of Loxley. Call for an appointment today!
Location
State AL
County Baldwin - Al
Direction I10 east to 59 S. Take a Right on Saint Alban Street then left on N. Pine St. home is on the left
Rooms
Basement None
Primary Bedroom Level Main
Dining Room Open Floorplan
Kitchen Breakfast Bar, Cabinets Stain, Pantry, Stone Counters, View to Family Room
Interior
Interior Features Entrance Foyer, High Ceilings 9 ft Main, Walk-In Closet(s)
Heating Central, Electric
Cooling Ceiling Fan(s), Central Air
Flooring Carpet, Ceramic Tile, Laminate
Fireplaces Type Great Room, Masonry
Appliance Dishwasher, Electric Oven, Electric Water Heater, Microwave, Refrigerator
Laundry Laundry Room, Main Level
Exterior
Exterior Feature Private Yard
Garage Spaces 2.0
Fence Back Yard, Chain Link
Pool None
Community Features Near Shopping, Near Trails/Greenway, Park, Sidewalks
Utilities Available Cable Available, Electricity Available, Sewer Available, Underground Utilities, Water Available
Waterfront Description None
View Y/N true
View Other
Roof Type Composition,Shingle
Garage true
Building
Lot Description Back Yard, Front Yard, Landscaped, Level, Private
Foundation Slab
Sewer Public Sewer
Water Public
Architectural Style Cottage
Level or Stories One
Schools
Elementary Schools Loxley
Middle Schools Central Baldwin
High Schools Robertsdale
Others
Acceptable Financing Cash, Conventional, FHA, USDA Loan, VA Loan
Listing Terms Cash, Conventional, FHA, USDA Loan, VA Loan
Special Listing Condition Standard
Read Less Info
Want to know what your home might be worth? Contact us for a FREE valuation!

Brooks Conkle
brooks.fastsolutions@gmail.comOur team is ready to help you sell your home for the highest possible price ASAP
Brooks Conkle
Agent | License ID: 96495






