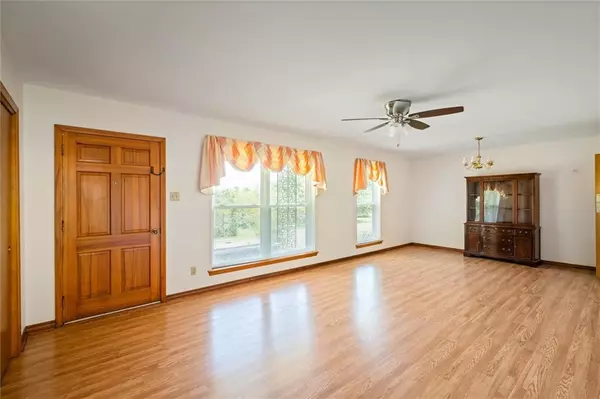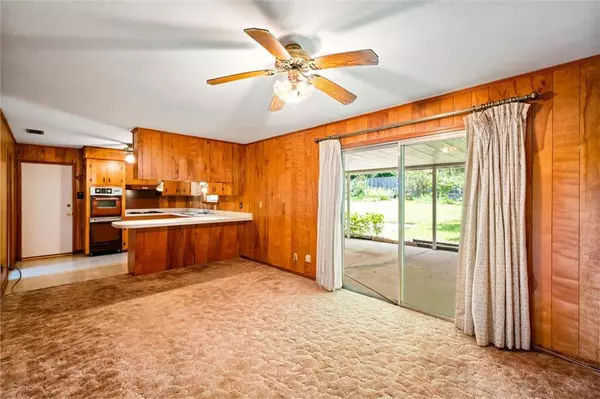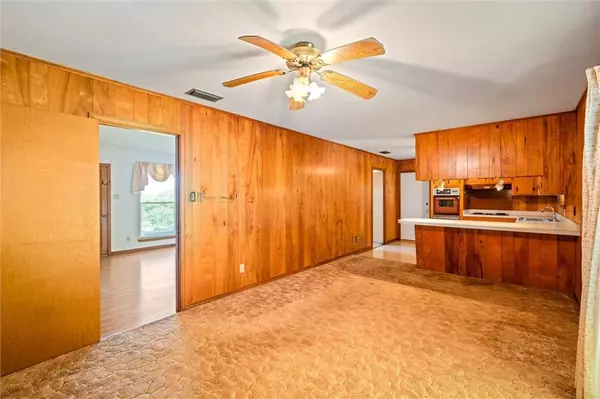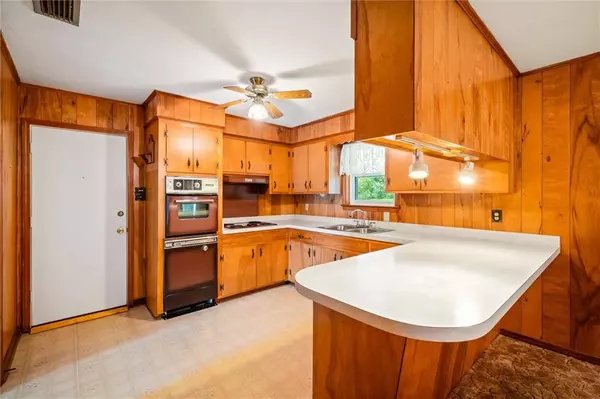Bought with Nikita Pleasure • IXL Real Estate LLC
$175,000
$175,000
For more information regarding the value of a property, please contact us for a free consultation.
3 Beds
2 Baths
1,404 SqFt
SOLD DATE : 09/26/2022
Key Details
Sold Price $175,000
Property Type Single Family Home
Sub Type Single Family Residence
Listing Status Sold
Purchase Type For Sale
Square Footage 1,404 sqft
Price per Sqft $124
Subdivision Crestview
MLS Listing ID 7092581
Sold Date 09/26/22
Bedrooms 3
Full Baths 2
Year Built 1963
Annual Tax Amount $1,074
Tax Year 1074
Lot Size 0.424 Acres
Property Description
This beautiful home sits on a corner lot in the popular Crestview subdivision. The home is just over 1400 sqft with 3 Bedrooms and 2 full baths. This spacious home features a large living/dining room combo with remodeled flooring, a family room off the kitchen, a large master with ensuite and other original features throughout. Enjoy the covered patio right off the family room. The home also has a long driveway aligned with a beautiful lime tree waiting to be pruned. The driveway leads up to a double car garage which allows for the side door entry. The roof was replaced in 2021. Enjoy a side by side large shed and workshop in the back yard. Make this home yours today with a little updating. Listing Agent makes no representation to sq. ft. Buyer to verify. Any and all updates are per Seller.
Location
State AL
County Mobile - Al
Direction Travel West on Hwy 90, Turn left on to Crestview, Turn left on to Winchester Dr., Home is on the left corner lot.
Rooms
Basement None
Dining Room None
Kitchen Breakfast Bar, Laminate Counters, View to Family Room
Interior
Interior Features Other
Heating Central, Hot Water
Cooling Ceiling Fan(s), Central Air
Flooring Carpet, Vinyl
Fireplaces Type None
Appliance Double Oven, Electric Cooktop, Electric Water Heater, Refrigerator
Laundry None
Exterior
Exterior Feature None
Garage Spaces 2.0
Fence None
Pool None
Community Features None
Utilities Available Electricity Available, Water Available
Waterfront Description None
View Y/N true
View Other
Roof Type Shingle
Garage true
Building
Lot Description Corner Lot, Front Yard, Sloped
Foundation Slab
Sewer Other
Water Other
Architectural Style Ranch
Level or Stories One
Schools
Elementary Schools Kate Shepard
Middle Schools Burns
High Schools Murphy
Others
Acceptable Financing Cash, Conventional, FHA
Listing Terms Cash, Conventional, FHA
Special Listing Condition Standard
Read Less Info
Want to know what your home might be worth? Contact us for a FREE valuation!

Brooks Conkle
brooks.fastsolutions@gmail.comOur team is ready to help you sell your home for the highest possible price ASAP
Brooks Conkle
Agent | License ID: 96495






