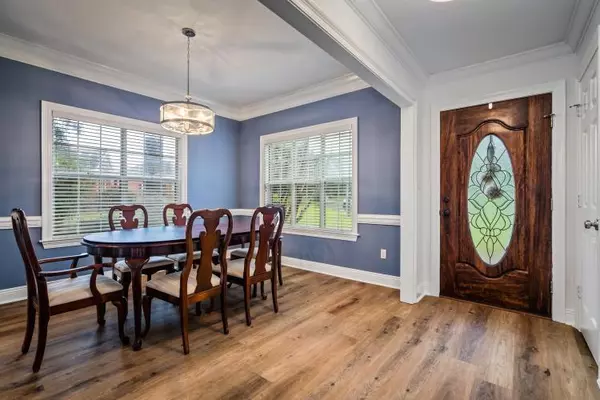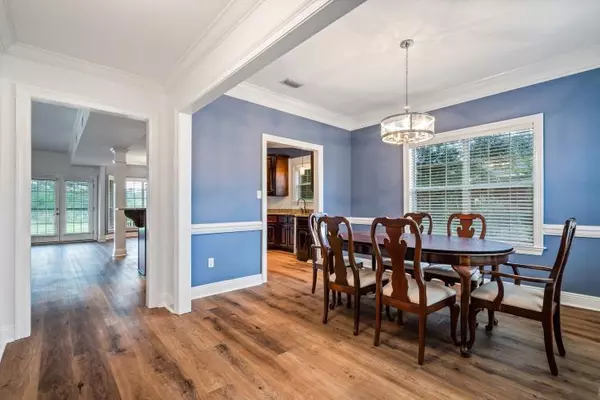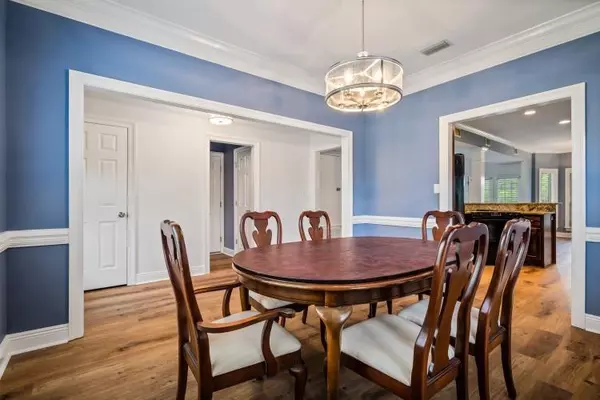Bought with Aaron Akridge • RE/MAX Legacy Group
$329,000
$324,500
1.4%For more information regarding the value of a property, please contact us for a free consultation.
3 Beds
2.5 Baths
2,465 SqFt
SOLD DATE : 09/30/2022
Key Details
Sold Price $329,000
Property Type Single Family Home
Sub Type Single Family Residence
Listing Status Sold
Purchase Type For Sale
Square Footage 2,465 sqft
Price per Sqft $133
Subdivision Glendalocke
MLS Listing ID 7081513
Sold Date 09/30/22
Bedrooms 3
Full Baths 2
Half Baths 1
Year Built 1997
Annual Tax Amount $1,030
Tax Year 1030
Lot Size 0.544 Acres
Property Description
This lovely one owner home is ready for a new family. With 2,400+ square feet and attached two car garage, you'll have lots of space and storage. This home is bright and light with all the windows throughout. The home features a new roof in 2020, new flooring 2022, new ceiling fans, light and plumbing fixtures, fresh white paint throughout and blue in kitchen/dining, custom stained cabinets, granite countertops in kitchen, marble in bathrooms. There a two fireplaces, one in living room and the other in main bedroom. Fireplaces are gas log, but can be converted to wood burning. Enjoy the covered balcony off main bedroom overlooking the patio and backyard. The kitchen is open to the living area as well as the breakfast nook. There is a formal open dining room by the foyer. You have a sight line from the front door to the back door that opens onto a covered porch. Enjoy your coffee on the covered back porch swing looking on to the large back yard. There is plenty of space in the back for a pool to be added if wanted in the future. The back porch and enormous patio is perfect for hanging out with friends and family. Contact your favorite Realtor to view this beautiful home. ***Seller is a licensed Agent in the State of Alabama. Listing Agent makes no representation to accuracy of sq. ft. Buyer to verify. Any and all updates are per Seller(s)***
Location
State AL
County Mobile - Al
Direction South on Padgett switch Road to right on Edgar Roberts Road, left on Stratford Drive, right on Shannon Drive, and home is down on the right.
Rooms
Basement None
Dining Room Open Floorplan, Separate Dining Room
Kitchen Breakfast Bar, Breakfast Room, Cabinets Stain, Eat-in Kitchen, Kitchen Island, Stone Counters, View to Family Room
Interior
Interior Features Central Vacuum, Disappearing Attic Stairs, Double Vanity, Entrance Foyer, Entrance Foyer 2 Story, High Ceilings 9 ft Main, Tray Ceiling(s), Walk-In Closet(s)
Heating Central, Electric
Cooling Ceiling Fan(s), Central Air
Flooring Carpet, Vinyl
Fireplaces Type Gas Log, Glass Doors, Insert, Living Room, Master Bedroom
Appliance Dishwasher, Electric Range, Electric Water Heater, Microwave, Refrigerator
Laundry None
Exterior
Exterior Feature Balcony
Garage Spaces 2.0
Fence None
Pool None
Community Features None
Utilities Available Cable Available, Electricity Available, Natural Gas Available, Underground Utilities, Water Available
Waterfront Description None
View Y/N true
View Other
Roof Type Shingle
Garage true
Building
Lot Description Back Yard, Front Yard, Level
Foundation Slab
Sewer Other
Water Other
Architectural Style French Provincial
Level or Stories Two
Schools
Elementary Schools Dixon
Middle Schools Peter F Alba
High Schools Alma Bryant
Others
Acceptable Financing Cash, Conventional, FHA, VA Loan
Listing Terms Cash, Conventional, FHA, VA Loan
Special Listing Condition Standard
Read Less Info
Want to know what your home might be worth? Contact us for a FREE valuation!

Brooks Conkle
brooks.fastsolutions@gmail.comOur team is ready to help you sell your home for the highest possible price ASAP

Brooks Conkle
Agent | License ID: 96495






