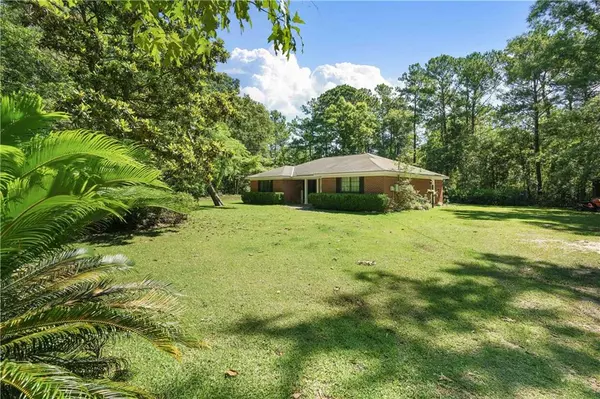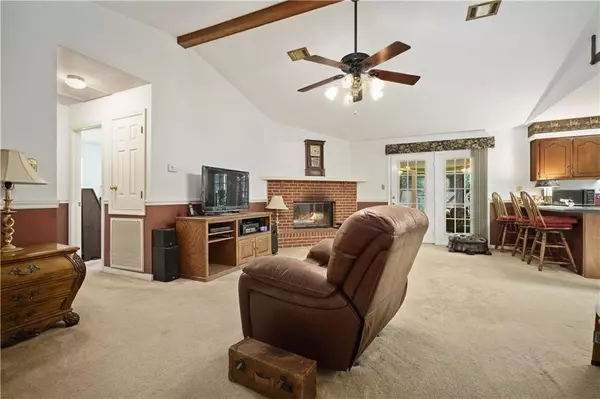Bought with Lindsay Landry • IXL Real Estate LLC
$209,000
$215,000
2.8%For more information regarding the value of a property, please contact us for a free consultation.
3 Beds
2 Baths
1,595 SqFt
SOLD DATE : 10/11/2022
Key Details
Sold Price $209,000
Property Type Single Family Home
Sub Type Single Family Residence
Listing Status Sold
Purchase Type For Sale
Square Footage 1,595 sqft
Price per Sqft $131
Subdivision Belle Fontaine Beach
MLS Listing ID 7053240
Sold Date 10/11/22
Bedrooms 3
Full Baths 2
Year Built 1997
Lot Size 0.658 Acres
Property Description
This amazing home is ready for new owners. This home features it all, close to the city and even closer to the beach. If you're looking for yard space and room to host family, friends, or the neighborhood this is one to consider. The home has outstanding features along with a split and open floor plan. A walk-in pantry off the laundry room and a gun closet off the living room. The large bedrooms are great, but the entertainment space is even better. With not only a large living room this home has a screened in porch with windows that can attach for when it gets cold to keep the room warm. It also has a standard screened in porch with a hot tub, this property also features a shop/out house that has 3 rooms one with heating and cooling capability. I forgot to mention the amazing treehouse that was custom built and the three additional lots that come with this beauty. This one is a for sure must see!
Location
State AL
County Mobile - Al
Direction Keep right towards I 10 West: Mississippi then merge left onto I 10. Take exit 17A-B towards AL 193: Dauphin Island. Keep left at the fork and right at the fork. Go straight onto Higgins Road (AL 193). Continue onto Rangeline Road (AL 193) then continue onto West Range Line Road (AL 193). Turn left onto Laurendine Road (AL 193) then right onto Dauphin Island Parkway (AL 193). Turn left onto Bellefontaine Boulevard then left onto Pasadena Avenue. The property is on the left side of the road.
Rooms
Basement None
Primary Bedroom Level Main
Dining Room Butlers Pantry
Kitchen Kitchen Island
Interior
Interior Features Walk-In Closet(s), Other
Heating Central
Cooling Central Air
Flooring Carpet, Ceramic Tile
Fireplaces Type Living Room, Wood Burning Stove
Appliance Other
Laundry None
Exterior
Exterior Feature None
Fence None
Pool None
Community Features None
Utilities Available Sewer Available, Other
Waterfront Description None
View Y/N true
View Other
Roof Type Shingle,Other
Building
Lot Description Other
Foundation None
Sewer Public Sewer
Water Public
Architectural Style Other
Level or Stories One
Schools
Elementary Schools Mary W Burroughs
Middle Schools Pillans
High Schools Theodore
Others
Acceptable Financing Cash, Conventional, FHA, VA Loan
Listing Terms Cash, Conventional, FHA, VA Loan
Special Listing Condition Standard
Read Less Info
Want to know what your home might be worth? Contact us for a FREE valuation!

Brooks Conkle
brooks.fastsolutions@gmail.comOur team is ready to help you sell your home for the highest possible price ASAP

Brooks Conkle
Agent | License ID: 96495






