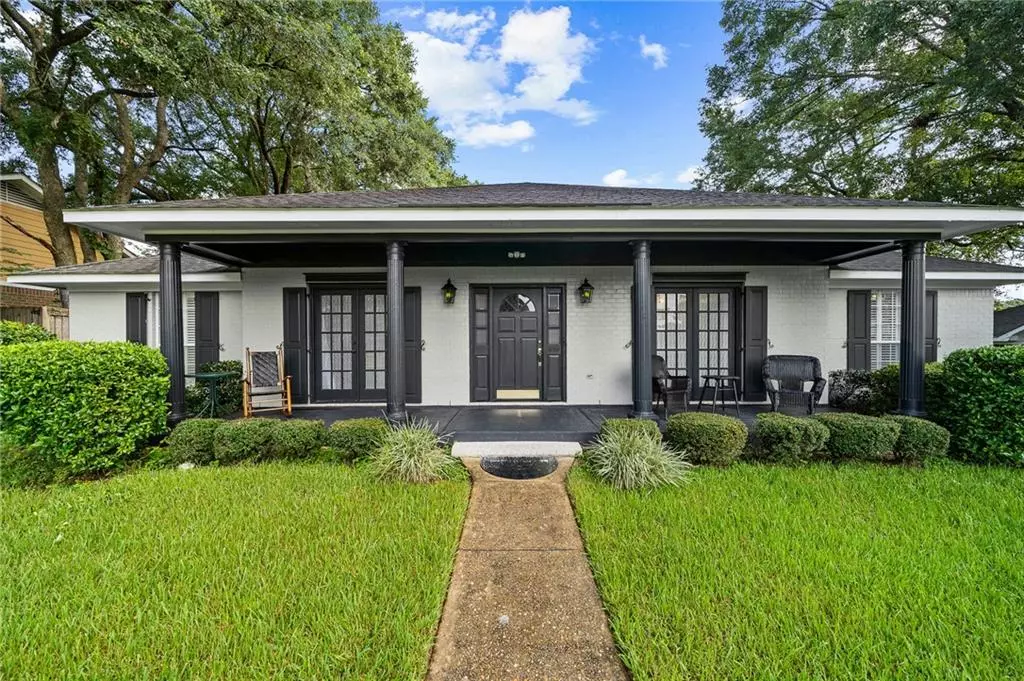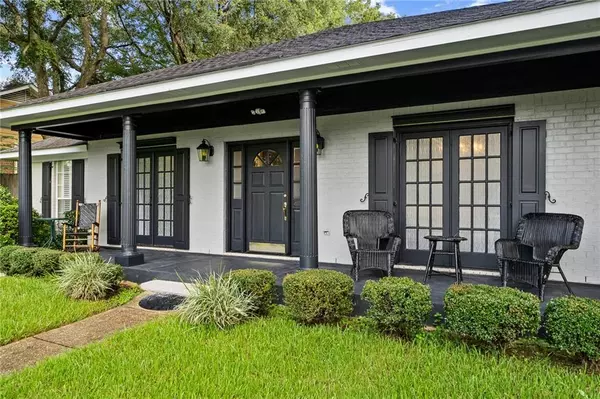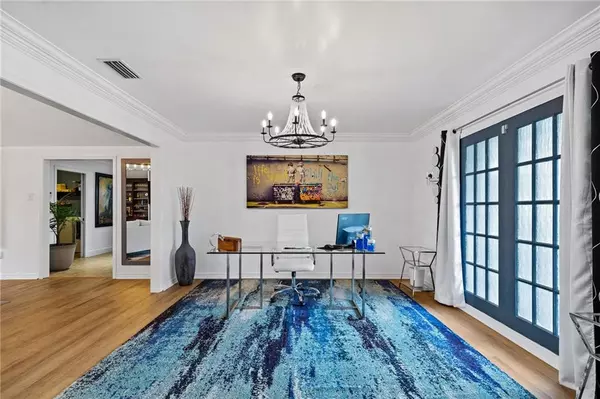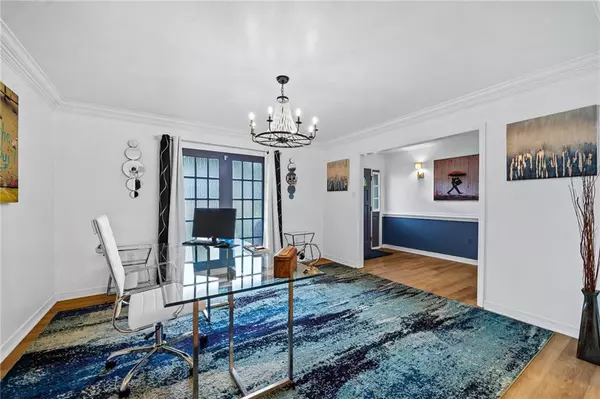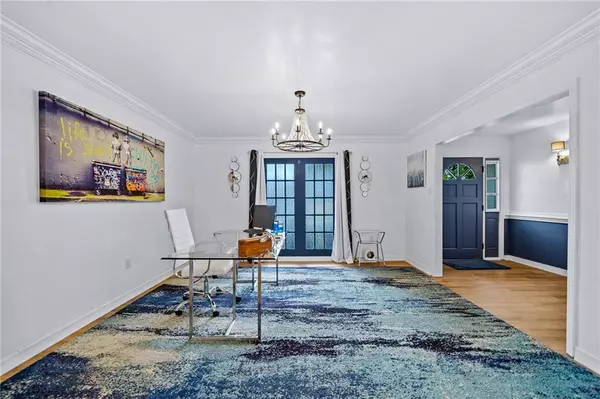Bought with Peggy Lents • Roberts Brothers West
$335,000
$335,000
For more information regarding the value of a property, please contact us for a free consultation.
4 Beds
2 Baths
2,436 SqFt
SOLD DATE : 10/11/2022
Key Details
Sold Price $335,000
Property Type Single Family Home
Sub Type Single Family Residence
Listing Status Sold
Purchase Type For Sale
Square Footage 2,436 sqft
Price per Sqft $137
Subdivision Smithfield
MLS Listing ID 7095167
Sold Date 10/11/22
Bedrooms 4
Full Baths 2
HOA Fees $14/ann
HOA Y/N true
Year Built 1989
Annual Tax Amount $862
Tax Year 862
Lot Size 10,201 Sqft
Property Description
Tastefully renovated, 4 Bedroom, 2 Bath, brick home. Over 2400 square feet of living in one of West Mobile's most popular subdivisions. Conveniently located near hospitals, schools, churches, shopping, the Mobile Regional Airport and Coast Guard Base ATC. Entering the front door, you'll notice how bright and open the space is. The dining area is completely open to the living room. The living room features a woodburning fireplace, built in shelving and tray ceiling. The kitchen has granite countertops, newer appliances, tiled flooring and plantation shutters. There is wood flooring in the foyer, dining room, living room, hallway and master bedroom. The master suite has a private access to the rear porch, wood floors, dual sinks, dual closets, a soaking tub and standup shower. There is a large, covered porch and patio area with cabinetry built in and grilling station. The backyard is fenced, there is a 2-car garage, newly paved driveway and sprinkler system. The architectural roof was installed in 2014. All improvements per seller. Any furniture pieces are negotiable and the shelving in the garage remains. All measurements are approximate and not guaranteed, buyer to verify.
Location
State AL
County Mobile - Al
Direction West on Grelot Rd, from Hillcrest . right on Cody, left on Hitt Rd, left on Vickers, stay right , home on right
Rooms
Basement None
Primary Bedroom Level Main
Dining Room Open Floorplan, Separate Dining Room
Kitchen Breakfast Bar, Eat-in Kitchen, Pantry, Solid Surface Counters, Stone Counters
Interior
Interior Features Double Vanity, Entrance Foyer, His and Hers Closets, Tray Ceiling(s)
Heating Central
Cooling Central Air
Flooring Carpet, Ceramic Tile, Hardwood
Fireplaces Type Masonry, Wood Burning Stove
Appliance Dishwasher, Electric Range, Microwave, Refrigerator
Laundry Laundry Room
Exterior
Exterior Feature Gas Grill, Private Yard
Garage Spaces 2.0
Fence Back Yard, Fenced, Privacy
Pool None
Community Features None
Utilities Available Electricity Available, Natural Gas Available, Water Available
Waterfront Description None
View Y/N true
View Other
Roof Type Shingle
Garage true
Building
Lot Description Back Yard, Private
Foundation Slab
Sewer Public Sewer
Water Public
Architectural Style Traditional
Level or Stories One
Schools
Elementary Schools Elsie Collier
Middle Schools Burns
High Schools Wp Davidson
Others
Acceptable Financing Cash, Conventional, FHA, VA Loan
Listing Terms Cash, Conventional, FHA, VA Loan
Special Listing Condition Standard
Read Less Info
Want to know what your home might be worth? Contact us for a FREE valuation!

Brooks Conkle
brooks.fastsolutions@gmail.comOur team is ready to help you sell your home for the highest possible price ASAP

Brooks Conkle
Agent | License ID: 96495

