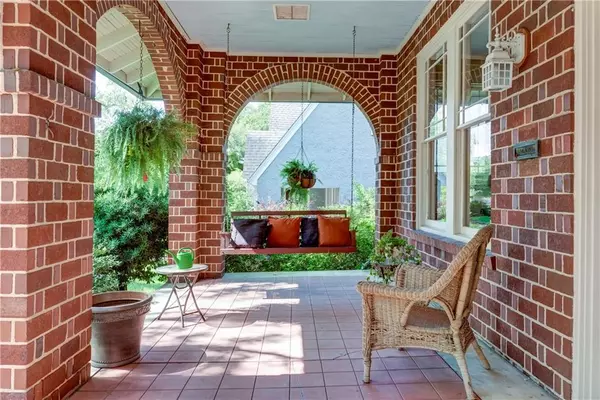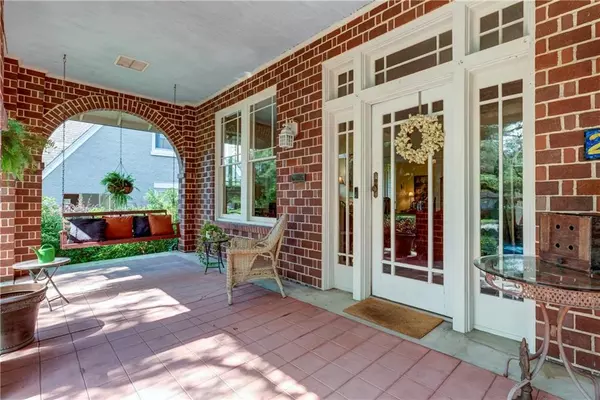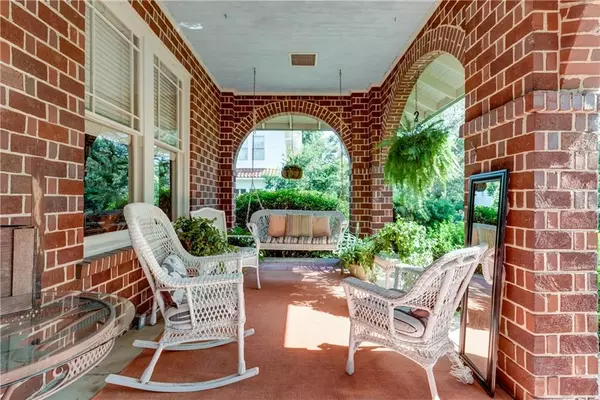Bought with Max Menaker • RE/MAX Realty Professionals
$415,000
$444,900
6.7%For more information regarding the value of a property, please contact us for a free consultation.
4 Beds
3.5 Baths
3,093 SqFt
SOLD DATE : 10/12/2022
Key Details
Sold Price $415,000
Property Type Single Family Home
Sub Type Single Family Residence
Listing Status Sold
Purchase Type For Sale
Square Footage 3,093 sqft
Price per Sqft $134
Subdivision Flo Claire
MLS Listing ID 7055906
Sold Date 10/12/22
Bedrooms 4
Full Baths 3
Half Baths 1
Year Built 1926
Annual Tax Amount $1,359
Tax Year 1359
Lot Size 7,039 Sqft
Property Description
Welcome to Flo Claire at 259 Mcdonald Avenue. This home is a true gem and offers its next owner a plethora of space, comfort, and charm. Come sit on the front porch and enjoy the greenery of this cute neighborhood, or take a step inside to the front living room with its high ceilings and large windows that let in plenty of natural light! Continue to the dining room along to the kitchen which has an abundant amount of counter space. All of these rooms are connected to the main hallway which takes you along each of the bedrooms. The prominent one being the primary bedroom in the back of the house with its own private bathroom and claw foot tub as well as its own separate shower. Once you find the stairwell to the upstairs you will find another bedroom with its own bathroom along with a bonus room! Plenty of storage space leading up the stairs as well. Out back you will find a private oasis with a full deck, vinyl pool, side yard, and a 1 car garage with an added workspace/studio. New massive HVAC in 2019! A wonderful home awaits you today and is sure to impress. Call your favorite realtor to come and view before it is too late!
Location
State AL
County Mobile - Al
Direction off Government Blvd, turn onto Mcdonald Ave and the house is on your left!
Rooms
Basement None
Primary Bedroom Level Main
Dining Room Separate Dining Room
Kitchen None
Interior
Interior Features High Ceilings 9 ft Main
Heating Central, Heat Pump
Cooling Ceiling Fan(s), Central Air
Flooring Carpet, Hardwood
Fireplaces Type Living Room, Master Bedroom, Other Room
Appliance Dishwasher, Dryer, Electric Oven, Gas Range, Gas Water Heater, Microwave, Refrigerator, Self Cleaning Oven, Washer
Laundry In Hall
Exterior
Exterior Feature Private Rear Entry, Private Yard, Rear Stairs
Garage Spaces 1.0
Fence Back Yard, Wood
Pool Vinyl, Private
Community Features None
Utilities Available Cable Available, Sewer Available, Water Available
Waterfront Description None
View Y/N true
View City
Roof Type Shingle
Total Parking Spaces 2
Garage true
Building
Lot Description Back Yard, Corner Lot, Front Yard, Landscaped
Foundation Block
Sewer Public Sewer
Water Public
Architectural Style Craftsman
Level or Stories Two
Schools
Elementary Schools Leinkauf
Middle Schools Calloway Smith
High Schools Murphy
Others
Special Listing Condition Standard
Read Less Info
Want to know what your home might be worth? Contact us for a FREE valuation!

Brooks Conkle
brooks.fastsolutions@gmail.comOur team is ready to help you sell your home for the highest possible price ASAP

Brooks Conkle
Agent | License ID: 96495






