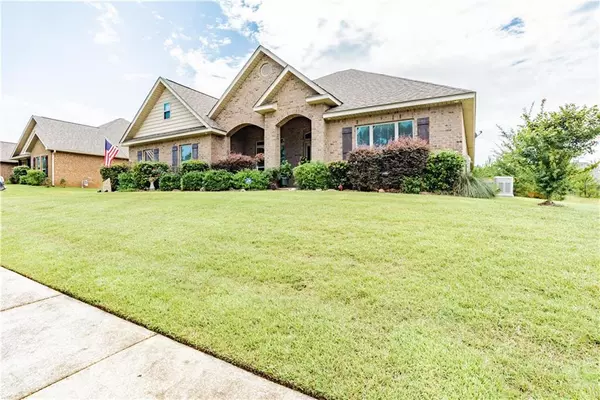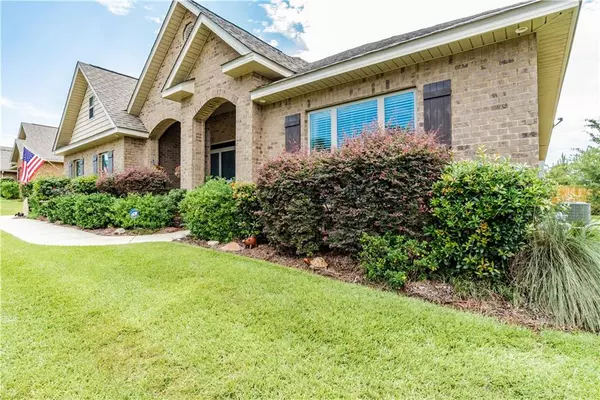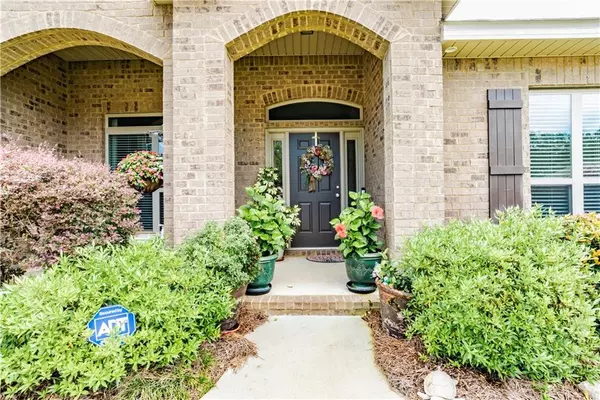Bought with Ellen Ginn • Roberts Brothers ES Malbis
$444,000
$459,900
3.5%For more information regarding the value of a property, please contact us for a free consultation.
4 Beds
3 Baths
3,119 SqFt
SOLD DATE : 11/03/2022
Key Details
Sold Price $444,000
Property Type Single Family Home
Sub Type Single Family Residence
Listing Status Sold
Purchase Type For Sale
Square Footage 3,119 sqft
Price per Sqft $142
Subdivision Stonebridge
MLS Listing ID 7097829
Sold Date 11/03/22
Bedrooms 4
Full Baths 3
HOA Fees $50/ann
HOA Y/N true
Year Built 2016
Annual Tax Amount $1,042
Tax Year 1042
Lot Size 0.298 Acres
Property Description
Welcome to Stonebridge! This gorgeous home features 4 bedrooms and 3 bathrooms, formal dining room, formal living room/office, and an open concept great room! The gourmet kitchen includes granite countertops, tons of cabinets, stainless steel appliances including an electric cooktop with range hood, and refrigerator! Washer and Dryer also convey! Living room features a gas fireplace & double trey ceiling. The primary bedroom includes a door to the patio, double sink vanity, soaking tub, tiled shower, and a large walk in closet. The4th bedroom is very large with a private bathroom making it the perform place for an in-law or recreational room. Enjoy drinking your coffee on the covered patio. This home is meant for entertaining! The back yard is privacy fenced with a wood-line behind the fence offering extra privacy. 3 car garage, storage shed, beautifully landscaped, whole house generator, hurricane shields for windows, GOLD FORTIFIED, and so much more! Loads of neighborhood amenities including multiple pools, tennis courts, basketball, and much more!This one is an absolute MUST SEE! *$3,000 in buyers closing costs offered by Seller!*
Location
State AL
County Baldwin - Al
Direction Turn right off 31 onto Ibis blvd. Turn right at stop sign on to Spoonbill Rd. Home is on the left
Rooms
Basement None
Primary Bedroom Level Main
Dining Room Open Floorplan, Separate Dining Room
Kitchen Breakfast Bar, Cabinets Stain, Eat-in Kitchen, Kitchen Island, Stone Counters, View to Family Room
Interior
Interior Features Double Vanity, High Speed Internet, His and Hers Closets, Tray Ceiling(s), Walk-In Closet(s)
Heating Central, Electric
Cooling Ceiling Fan(s), Central Air
Flooring Carpet, Hardwood, Vinyl
Fireplaces Type Gas Log, Living Room
Appliance Dishwasher, Dryer, Electric Cooktop, Microwave, Range Hood, Refrigerator, Washer
Laundry Laundry Room, Main Level
Exterior
Exterior Feature Private Yard
Garage Spaces 3.0
Fence Back Yard, Privacy, Wood
Pool None
Community Features Homeowners Assoc, Near Schools, Near Shopping, Near Trails/Greenway, Park, Pickleball, Playground, Pool
Utilities Available Cable Available, Electricity Available, Natural Gas Available, Phone Available, Sewer Available, Underground Utilities, Water Available
Waterfront Description None
View Y/N true
View Trees/Woods
Roof Type Shingle
Garage true
Building
Lot Description Back Yard, Front Yard, Landscaped, Sloped, Sprinklers In Front
Foundation Slab
Sewer Public Sewer
Water Public
Architectural Style Craftsman
Level or Stories One
Schools
Elementary Schools Spanish Fort
Middle Schools Spanish Fort
High Schools Spanish Fort
Others
Special Listing Condition Standard
Read Less Info
Want to know what your home might be worth? Contact us for a FREE valuation!

Brooks Conkle
brooks.fastsolutions@gmail.comOur team is ready to help you sell your home for the highest possible price ASAP
Brooks Conkle
Agent | License ID: 96495






