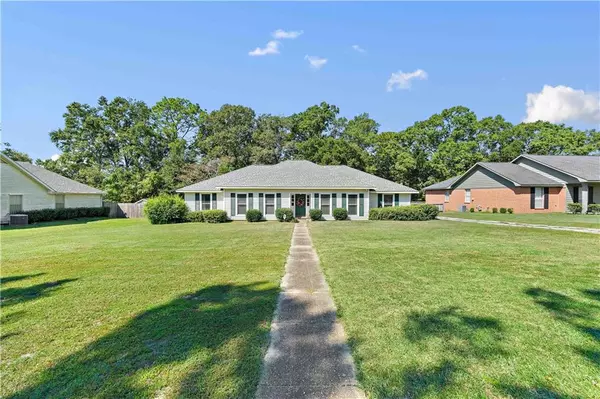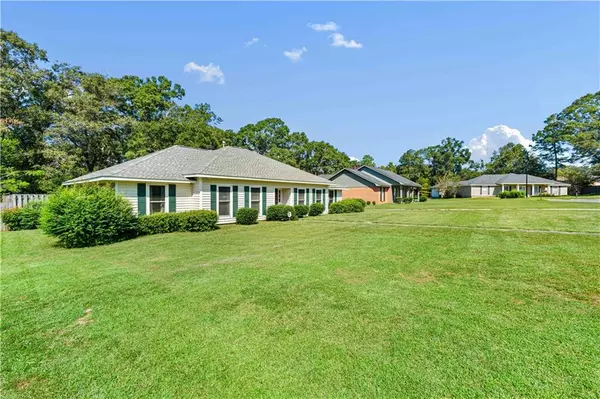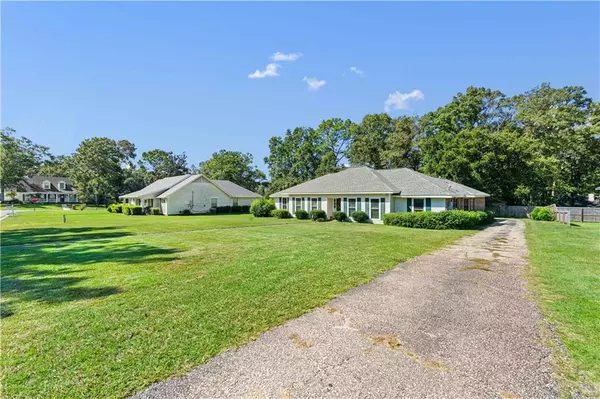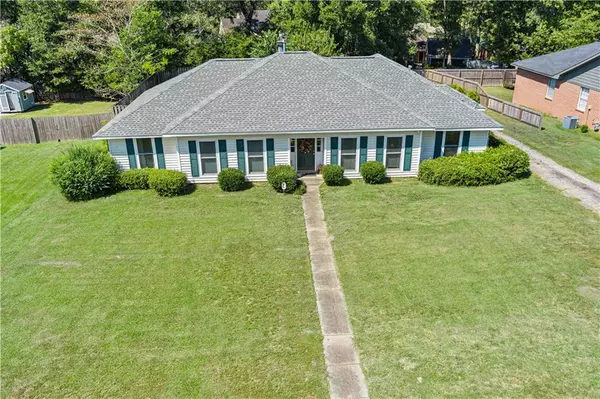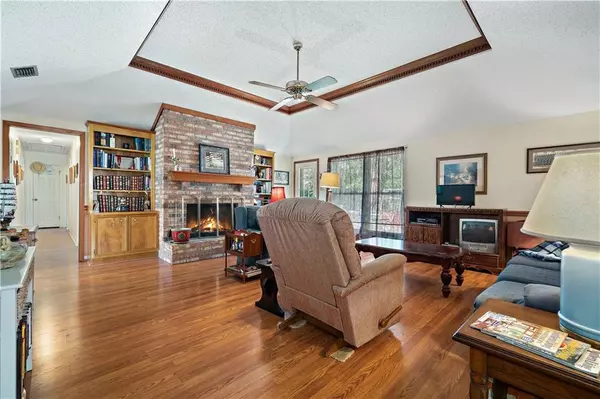Bought with Don Foster • Berkshire Hathaway Cooper & Co
$230,000
$243,900
5.7%For more information regarding the value of a property, please contact us for a free consultation.
3 Beds
2 Baths
2,136 SqFt
SOLD DATE : 11/10/2022
Key Details
Sold Price $230,000
Property Type Single Family Home
Sub Type Single Family Residence
Listing Status Sold
Purchase Type For Sale
Square Footage 2,136 sqft
Price per Sqft $107
Subdivision Smithfield
MLS Listing ID 7117365
Sold Date 11/10/22
Bedrooms 3
Full Baths 2
HOA Fees $14/ann
HOA Y/N true
Year Built 1986
Annual Tax Amount $830
Tax Year 830
Lot Size 0.319 Acres
Property Description
New Price! New Look! The good news is.......YOU CAN MOVE IN BEFORE THE HOLIDAYS ARRIVE! I'll bet you'd love that!!!! LOCATION! LOCATION! LOCATION! Welcome to this "Pool" home with almost 2,200 sq ft of living area in one of West Mobile's most popular subdivisions located on a quiet cul-de-sac in Smithfield. Entering from the foyer area is the "Great Room" featuring a lovely trey ceiling encompassed with the design of dentil crown moulding. There's, also, a brick woodburning fireplace cuddled by built in shelving on both sides. Also, entering from the foyer is a formal dining room which is presently being used as a formal living room. However, if your desire is a larger office that is light and airy, this room was designed for that as well. Moving on to the kitchen....WOW! It's enormous, with lots of cabinets and counter space! Even an island! An eat-in kitchen, as well. Down the hallway to 3 "Large Bedrooms" and 2 full baths and walk-in closets. You'll love the interior solid wood doors, and the hardwood and ceramic tile floors, and 2 car garage. And that's not all! Some of the energy efficient updates (per seller) include new a/c unit, new roof, new windows throughout, and lots of attic insulation. Call today to view this lovely home! JUST IMAGINE......getting to move in while the weather is still nice so you can invite family and friends over to enjoy splashing in the pool! Ahhhhhhhh
Location
State AL
County Mobile - Al
Direction West on Grelot to right on Brentwood, to right on Quincy, to left on Carson, right on Smithfield, left on Hanover, home on lelft.
Rooms
Basement None
Primary Bedroom Level Main
Dining Room Separate Dining Room
Kitchen Breakfast Bar, Cabinets Stain, Eat-in Kitchen, Kitchen Island, Laminate Counters, Pantry
Interior
Interior Features Bookcases, Crown Molding, Disappearing Attic Stairs, Entrance Foyer, High Ceilings 9 ft Main, Tray Ceiling(s), Walk-In Closet(s)
Heating Central, Natural Gas
Cooling Ceiling Fan(s), Central Air
Flooring Carpet, Ceramic Tile, Hardwood
Fireplaces Type Gas Starter, Living Room
Appliance Dishwasher, Electric Range, Gas Water Heater, Range Hood, Refrigerator
Laundry Laundry Room, Main Level
Exterior
Exterior Feature Lighting
Garage Spaces 2.0
Fence Back Yard, Fenced, Privacy
Pool In Ground, Private
Community Features Homeowners Assoc
Utilities Available Cable Available, Electricity Available, Natural Gas Available, Phone Available, Sewer Available, Water Available
Waterfront Description None
View Y/N true
View City, Pool
Roof Type Shingle
Garage true
Building
Lot Description Back Yard, Cul-De-Sac, Front Yard, Landscaped, Level
Foundation Slab
Sewer Public Sewer
Water Public
Architectural Style Ranch
Level or Stories One
Schools
Elementary Schools Dixon
Middle Schools Burns
High Schools Wp Davidson
Others
Acceptable Financing Cash, Conventional, FHA, VA Loan
Listing Terms Cash, Conventional, FHA, VA Loan
Special Listing Condition Standard
Read Less Info
Want to know what your home might be worth? Contact us for a FREE valuation!

Brooks Conkle
brooks.fastsolutions@gmail.comOur team is ready to help you sell your home for the highest possible price ASAP

Brooks Conkle
Agent | License ID: 96495


