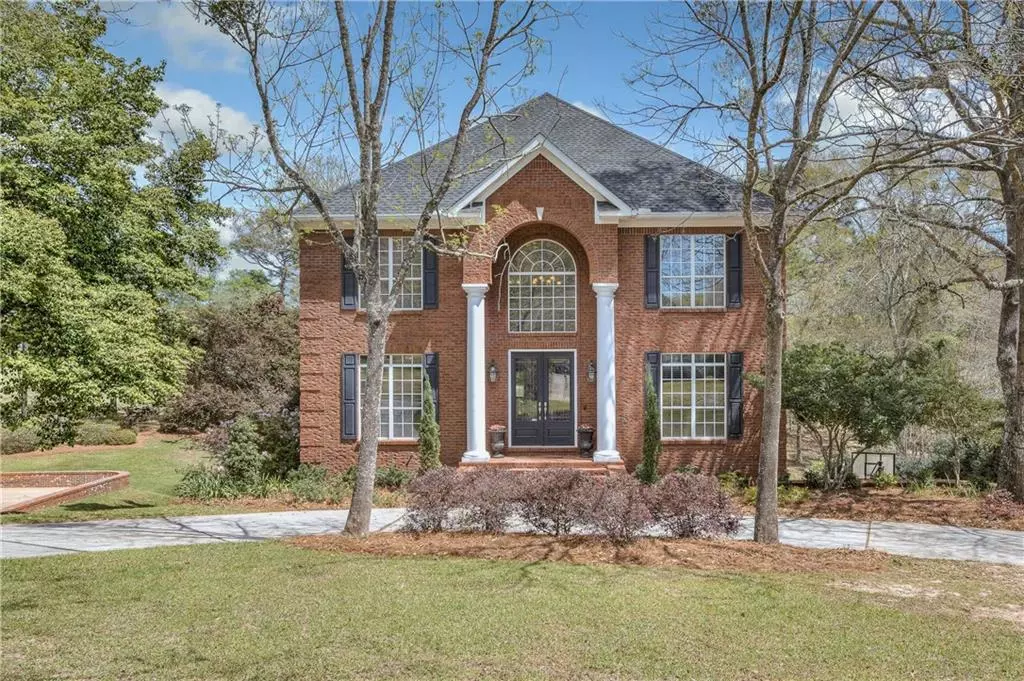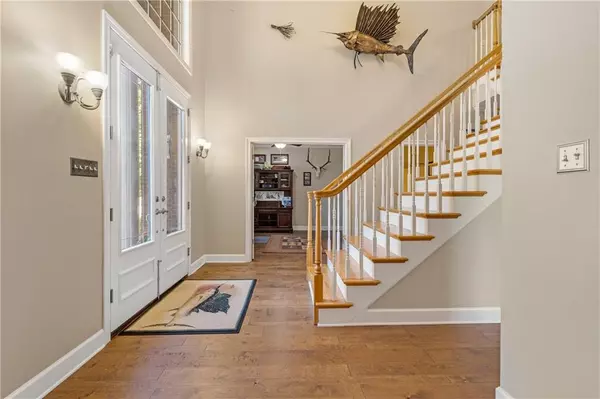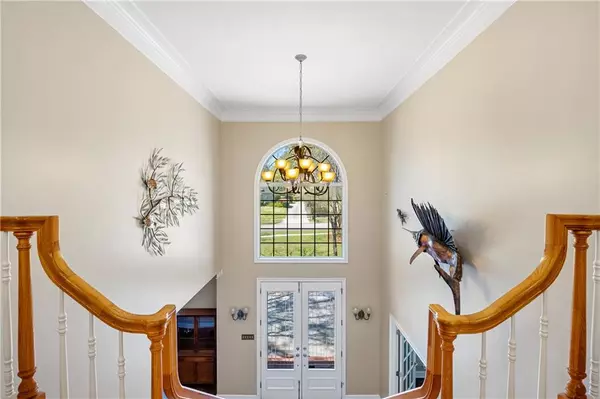Bought with Laura Henry • RE/MAX By The Bay Daphne
$652,000
$599,000
8.8%For more information regarding the value of a property, please contact us for a free consultation.
5 Beds
5 Baths
3,695 SqFt
SOLD DATE : 05/11/2022
Key Details
Sold Price $652,000
Property Type Single Family Home
Sub Type Single Family Residence
Listing Status Sold
Purchase Type For Sale
Square Footage 3,695 sqft
Price per Sqft $176
Subdivision Timbercreek
MLS Listing ID 7024890
Sold Date 05/11/22
Bedrooms 5
Full Baths 5
HOA Fees $83/ann
HOA Y/N true
Year Built 1999
Annual Tax Amount $1,859
Tax Year 1859
Lot Size 0.730 Acres
Property Description
Spacious 5 BR/5 Bath home in TimberCreek Subdivision on the Golf Course. Open floor plan that is great for entertaining. Main living area has Living Room, Great Room, Bedroom/Office, full bath, Dining Room with built-in cabinets and wine cooler and a Cook's Kitchen with large custom island. New wood floors in main living area in 2020. Upstairs has 4 Br/3 full baths, along with a utility room. Lower level has 2 bonus rooms and a full bath (included in sf). Lower level has a 3-car garage with a workshop area and a covered carport. New bronze fortified roof in 2020. Tiered deck with screened and covered porches. Napolean natural gas grill, Master Spa 6-person hot tub and firepit convey with home. Very private, picturesque backyard with sweeping views of the golf course. Community amenities include 2 outdoor pools, clubhouse, tennis courts, basketball court, fitness center, playground and boat/RV parking. Listing agent related to sellers.
Location
State AL
County Baldwin - Al
Direction From Hwy. 181 or Hwy. 31, take TimberCreek Blvd. to Pine Run. Then take 1st left onto MiddleCreek Circle. House on Left.
Rooms
Basement Driveway Access, Exterior Entry, Finished, Finished Bath, Interior Entry
Dining Room Separate Dining Room
Kitchen Breakfast Bar, Cabinets White, Eat-in Kitchen, Pantry, Stone Counters, View to Family Room, Wine Rack
Interior
Interior Features Bookcases, Double Vanity, Entrance Foyer 2 Story, High Ceilings 9 ft Main, High Speed Internet, His and Hers Closets, Walk-In Closet(s), Wet Bar
Heating Natural Gas
Cooling Central Air
Flooring Carpet, Ceramic Tile
Fireplaces Type Family Room, Gas Log
Appliance Dishwasher, Disposal, Gas Cooktop, Gas Water Heater, Microwave, Tankless Water Heater
Laundry Upper Level
Exterior
Exterior Feature Gas Grill, Rear Stairs
Fence None
Pool None
Community Features Clubhouse, Fitness Center, Golf, Homeowners Assoc, Playground, Pool, RV / Boat Storage, Sidewalks, Street Lights, Tennis Court(s)
Utilities Available Cable Available, Electricity Available, Natural Gas Available, Phone Available, Sewer Available, Underground Utilities, Water Available
Waterfront Description None
View Y/N true
View Golf Course
Roof Type Shingle
Garage true
Building
Lot Description Back Yard, Front Yard, Landscaped, On Golf Course
Foundation None
Sewer Public Sewer
Water Public
Architectural Style Colonial
Level or Stories Three Or More
Schools
Elementary Schools Rockwell
Middle Schools Spanish Fort
High Schools Spanish Fort
Others
Special Listing Condition Standard
Read Less Info
Want to know what your home might be worth? Contact us for a FREE valuation!

Brooks Conkle
brooks.fastsolutions@gmail.comOur team is ready to help you sell your home for the highest possible price ASAP

Brooks Conkle
Agent | License ID: 96495






