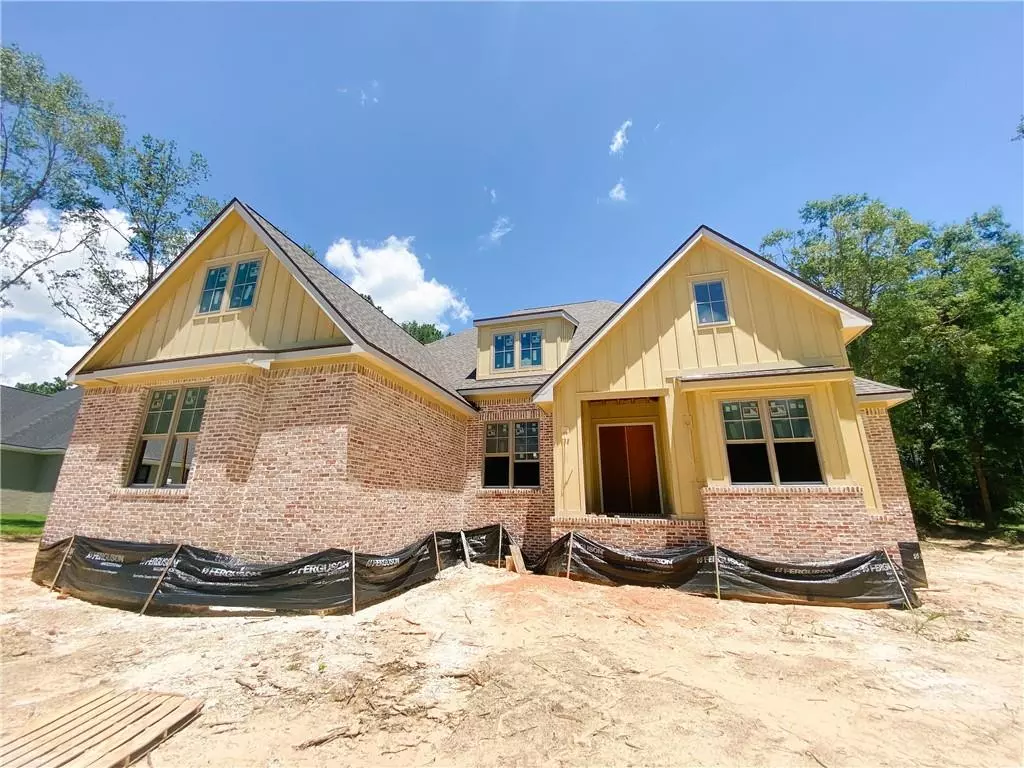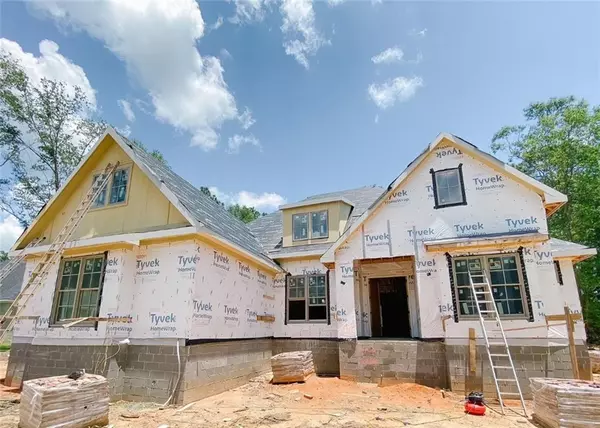Bought with Kelsey Davis • Bellator Eastern Shore
$920,000
$945,000
2.6%For more information regarding the value of a property, please contact us for a free consultation.
4 Beds
5.5 Baths
3,767 SqFt
SOLD DATE : 11/15/2022
Key Details
Sold Price $920,000
Property Type Single Family Home
Sub Type Single Family Residence
Listing Status Sold
Purchase Type For Sale
Square Footage 3,767 sqft
Price per Sqft $244
Subdivision Beau Chene Estates
MLS Listing ID 7058194
Sold Date 11/15/22
Bedrooms 4
Full Baths 5
Half Baths 1
HOA Fees $100/ann
HOA Y/N true
Year Built 2022
Annual Tax Amount $618
Tax Year 618
Lot Size 0.760 Acres
Property Description
This beautiful and spacious, French-country inspired home in Beau Chene is set to be an entertainer’s dream. With 12-foot ceilings throughout the entrance, kitchen and main living/dining spaces, the natural light will pour in through the large windows and doors. Built by Limitless Homes, the high-end finishes and touches are endless throughout, starting when you walk in the large double front doors. Move to the open kitchen, get lost in the enormous pantry (complete with electrical outlets!), and unleash your inner chef with the 5-burner gas cooktop, double oven and ceiling-height cabinets. The laundry room provides ample storage space, a utility sink and space for an extra refrigerator. Enjoy the bonus room just off the kitchen that could easily serve as playroom, office, gym, movie room or even an extra bedroom as it features a full bathroom, drop area and private entrance to the back porch and additional single-car garage. The primary bedroom is also located on the first floor with walk-in shower, free-standing tub, seated vanity area between sinks, and sizable walk-in closet. Don’t miss the guest bedroom off the entrance with vaulted ceiling and private bathroom. Located upstairs are the other two bedrooms, each with its own bathroom and tons of storage. Beau Chene is a beautiful and established gated community with mature trees and greenery spanning each of the estate-sized lots. It is centrally located in Daphne near shopping, dining, downtown Daphne, schools, medical centers, plus convenient access to the beaches or Interstate 10. Also included is a builder’s warranty, termite bond, storm protection system for doors and windows, Gold Fortification for added storm protection and potential insurance savings and more.
Location
State AL
County Baldwin - Al
Direction Headed south on Hwy 181 from I-10, turn left onto Rigsby Rd. Follow street around when it curbs to the right, then turn left onto Redfern Rd. Take that road passed the greenspace. At the roundabout, take the 3rd right onto Beau Chene Court. House is fifth lot on left.
Rooms
Basement None
Primary Bedroom Level Main
Dining Room Open Floorplan, Separate Dining Room
Kitchen Breakfast Bar, Kitchen Island, Pantry Walk-In, Stone Counters, View to Family Room
Interior
Interior Features Entrance Foyer, High Ceilings 9 ft Main, High Ceilings 10 ft Main, Tray Ceiling(s), Walk-In Closet(s)
Heating Heat Pump
Cooling Ceiling Fan(s), Central Air, Heat Pump
Flooring Carpet, Ceramic Tile, Hardwood
Fireplaces Type Living Room
Appliance Dishwasher, Gas Range, Microwave, Tankless Water Heater
Laundry Laundry Room, Main Level
Exterior
Exterior Feature Private Yard
Garage Spaces 3.0
Fence None
Pool None
Community Features Homeowners Assoc, Near Schools, Near Shopping, Sidewalks, Street Lights, Other
Utilities Available Electricity Available, Natural Gas Available, Sewer Available, Underground Utilities, Water Available
Waterfront Description None
View Y/N true
View Trees/Woods
Roof Type Shingle
Garage true
Building
Lot Description Back Yard, Wooded
Foundation Slab
Sewer Public Sewer
Water Public
Architectural Style Craftsman, Traditional
Level or Stories One and One Half
Schools
Elementary Schools Belforest
Middle Schools Daphne
High Schools Daphne
Others
Special Listing Condition Standard
Read Less Info
Want to know what your home might be worth? Contact us for a FREE valuation!

Brooks Conkle
brooks.fastsolutions@gmail.comOur team is ready to help you sell your home for the highest possible price ASAP

Brooks Conkle
Agent | License ID: 96495






