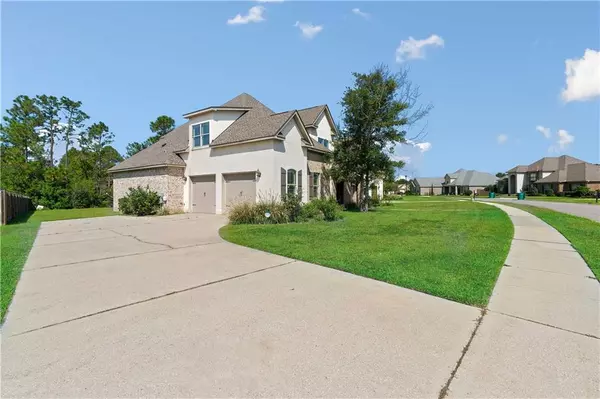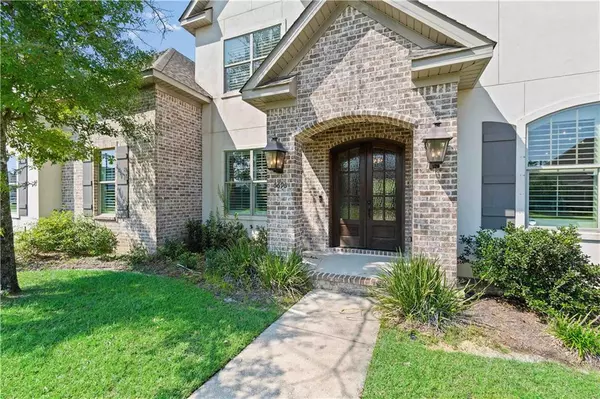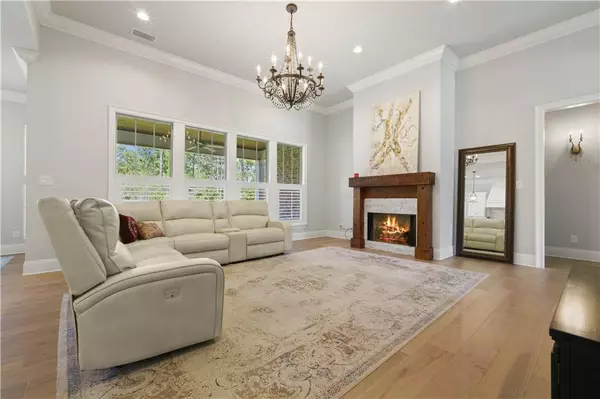Bought with Matthew White • Wellhouse Real Estate LLC
$580,000
$579,000
0.2%For more information regarding the value of a property, please contact us for a free consultation.
4 Beds
3 Baths
3,122 SqFt
SOLD DATE : 10/31/2022
Key Details
Sold Price $580,000
Property Type Single Family Home
Sub Type Single Family Residence
Listing Status Sold
Purchase Type For Sale
Square Footage 3,122 sqft
Price per Sqft $185
Subdivision Riverwood Estates
MLS Listing ID 7119654
Sold Date 10/31/22
Bedrooms 4
Full Baths 3
HOA Fees $50/ann
HOA Y/N true
Year Built 2017
Annual Tax Amount $1,930
Tax Year 1930
Lot Size 0.309 Acres
Property Description
This custom built 4br 3bath home is loaded with luxury from one room to the next, with elegant finishes throughout. From top looking at
the crown molding throughout to the immaculate hardwood and tile flooring, this home leaves no doubt that everything about it is custom,
and designed for the designer in you! Oh, and did I mention the oversized bonus room on the 2nd floor that could be used as a 5th
bedroom or Media room. This home has loads of amenities, custom wood shutters, unique light fixtures throughout, marble countertops in
kitchen, upgraded appliances, beautiful backsplash, large pantry, oversized island, and plenty of cabinets. The owner suite is spacious and
private, double vanities, massive walk-in shower and huge closet, stand alone tub and a separate water closet. Large office space, formal
dining room and soooooo much more. Riverwood Estate Home Owners Association features a Tennis Court, Playground, Gazebo, and
beautiful Pool for the home owners. LOCATION, LOCATION, LOCATION IS EVERYTHING. CLOSE TO THE BOAT LAUNCH at Rabbit Creek,
NEAR I-10, 20 MINUTES TO DOWNTOWN.
Location
State AL
County Mobile - Al
Direction From Rangeline Road, to left on Rabbit Creek Drive, right to Riverwood subdivision, take first right, then left on Riverwood Circle E
Rooms
Basement None
Primary Bedroom Level Main
Dining Room Separate Dining Room
Kitchen Breakfast Bar, Breakfast Room
Interior
Interior Features High Ceilings 9 ft Main
Heating Central, Electric
Cooling Ceiling Fan(s), Central Air
Flooring Carpet, Ceramic Tile, Hardwood
Fireplaces Type Gas Log
Appliance Other
Laundry None
Exterior
Exterior Feature None
Garage Spaces 2.0
Fence None
Pool None
Community Features None
Utilities Available Electricity Available, Natural Gas Available, Sewer Available, Water Available
Waterfront Description None
View Y/N true
View Rural
Roof Type Ridge Vents
Garage true
Building
Lot Description Other
Foundation None
Sewer Public Sewer
Water Public
Architectural Style Traditional
Level or Stories Two
Schools
Elementary Schools Mobile - Other
Middle Schools Mobile - Other
High Schools Mobile - Other
Others
Acceptable Financing Cash, Conventional, FHA, VA Loan
Listing Terms Cash, Conventional, FHA, VA Loan
Special Listing Condition Standard
Read Less Info
Want to know what your home might be worth? Contact us for a FREE valuation!

Brooks Conkle
brooks.fastsolutions@gmail.comOur team is ready to help you sell your home for the highest possible price ASAP

Brooks Conkle
Agent | License ID: 96495






