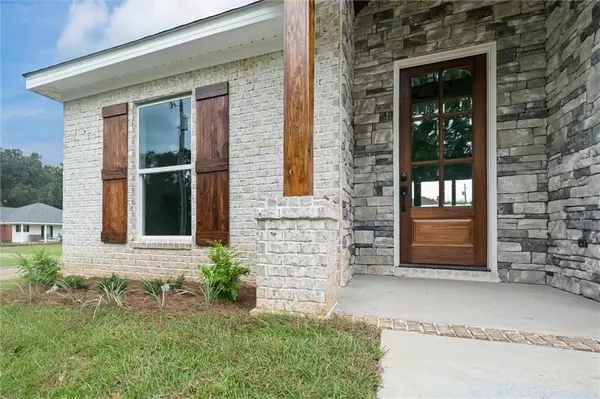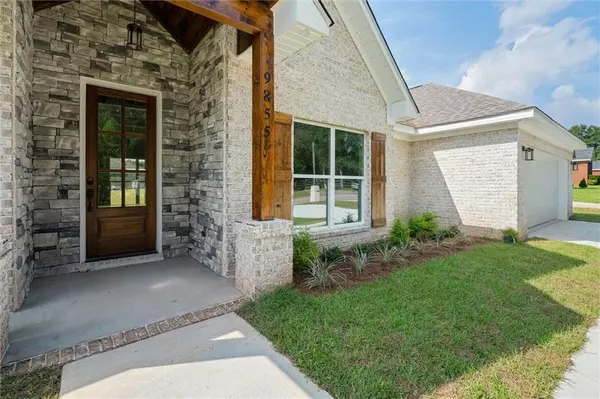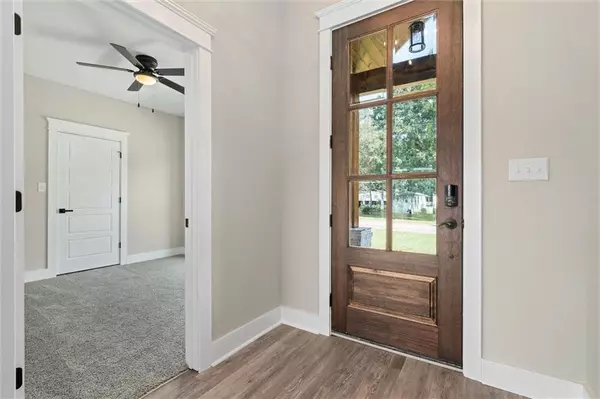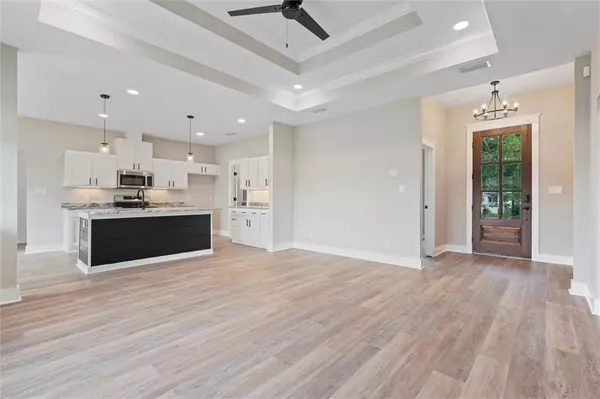Bought with Ellis Foster • eXp Realty LLC Southern Branch
$300,000
$299,900
For more information regarding the value of a property, please contact us for a free consultation.
4 Beds
2 Baths
1,902 SqFt
SOLD DATE : 11/28/2022
Key Details
Sold Price $300,000
Property Type Single Family Home
Sub Type Single Family Residence
Listing Status Sold
Purchase Type For Sale
Square Footage 1,902 sqft
Price per Sqft $157
Subdivision Bradford Place
MLS Listing ID 7108703
Sold Date 11/28/22
Bedrooms 4
Full Baths 2
Year Built 2022
Annual Tax Amount $221
Tax Year 221
Lot Size 0.380 Acres
Property Description
NEW CONSTRUCTION!!!! This Brand New, GOLD FORTIFIED, CUSTOM Smart Home by local builder Powe and Associates, LLC!!! Many custom features and details fill this 4 bedroom 2 bathroom home including an overhead wood beam and ceiling in the walkway, wall to wall front porch stonework, and a 9-foot custom painted and trimmed wood front door that leads to a modern foyer chandelier. Inside you have double-tray ceilings in the living room, granite counters everywhere, luxury Vinyl Plank flooring, double-pane Low-E storm windows, custom door trimming and casings, LED recessed lighting everywhere, under-cabinet lighting, Frigidaire stainless-steel appliances with built-in oven Air-Fryer, an island with black shiplap and a breakfast bar and a walk-in pantry. Shiplap is also in the mudroom leading into the garage. Black lighting fixtures and finishes run throughout the home. The Master suite consists of trey ceilings, a remote-controlled fan in the master bedroom with a LED dimmer switch, large walk-in closet, a separate tiled master shower, true double vanities, and a free-standing soaker tub with stand-alone tub faucet and wand!!! OVERSIZED 2-car garage for larger vehicles and a BIG BACKYARD!!!. The HVAC system is CARRIER® and comes with a 10-year manufacturer’s warranty. Discover the advantages of digital control with an ** ADT® SMART HOME PACKAGE! ** Your System will include Kwikset smart code front door lock, remote-controlled eave lights, back porch, master bedroom LEDs, and a WiFi thermostat. All systems work seamlessly via smartphone or tablet. Pre-installed wall outlets for easy TV mounting installation in the great room, master, and on the back porch. Home is completely Gold Fortified and helps save on homeowner's insurance! Builder is also offering a 2-10 Home Builders warranty. Builder willing to contribute up to $3,000 of buyers closing costs and prepaids with acceptable offer and a preferred lender. Buyer / buyer’s agent to verify all measurements and information deemed important before closing. ***USDA FINANCING AVAILABLE, NO MONEY DOWN FOR QUALIFIED BUYERS***
Location
State AL
County Mobile - Al
Direction From Moffett Road, go north on McCrary Road, left on Stone Road and left on Franklin Drive. Home is on the corner of Franklin Drive and Stone Road.
Rooms
Basement None
Dining Room Open Floorplan
Kitchen Breakfast Bar, Cabinets White, Eat-in Kitchen, Kitchen Island, Pantry Walk-In, Stone Counters, View to Family Room
Interior
Interior Features Disappearing Attic Stairs, Double Vanity, Entrance Foyer, High Ceilings 9 ft Main, Smart Home, Tray Ceiling(s), Walk-In Closet(s)
Heating Central, Electric
Cooling Ceiling Fan(s), Central Air
Flooring Carpet, Ceramic Tile, Vinyl
Fireplaces Type None
Appliance Dishwasher, Disposal, Electric Oven, Electric Range, Electric Water Heater, Microwave, Range Hood, Other
Laundry Laundry Room, Main Level, Mud Room
Exterior
Exterior Feature None
Garage Spaces 2.0
Fence Back Yard
Pool None
Community Features None
Utilities Available Cable Available, Electricity Available, Phone Available, Sewer Available, Water Available
Waterfront Description None
View Y/N true
View Rural
Roof Type Shingle
Total Parking Spaces 4
Garage true
Building
Lot Description Back Yard, Corner Lot, Level, Other
Foundation Slab
Sewer Septic Tank
Water Public
Architectural Style Craftsman
Level or Stories One
Schools
Elementary Schools Semmes
Middle Schools Semmes
High Schools Mary G Montgomery
Others
Acceptable Financing Cash, Conventional, FHA, USDA Loan, VA Loan
Listing Terms Cash, Conventional, FHA, USDA Loan, VA Loan
Special Listing Condition Standard
Read Less Info
Want to know what your home might be worth? Contact us for a FREE valuation!

Brooks Conkle
brooks.fastsolutions@gmail.comOur team is ready to help you sell your home for the highest possible price ASAP

Brooks Conkle
Agent | License ID: 96495






