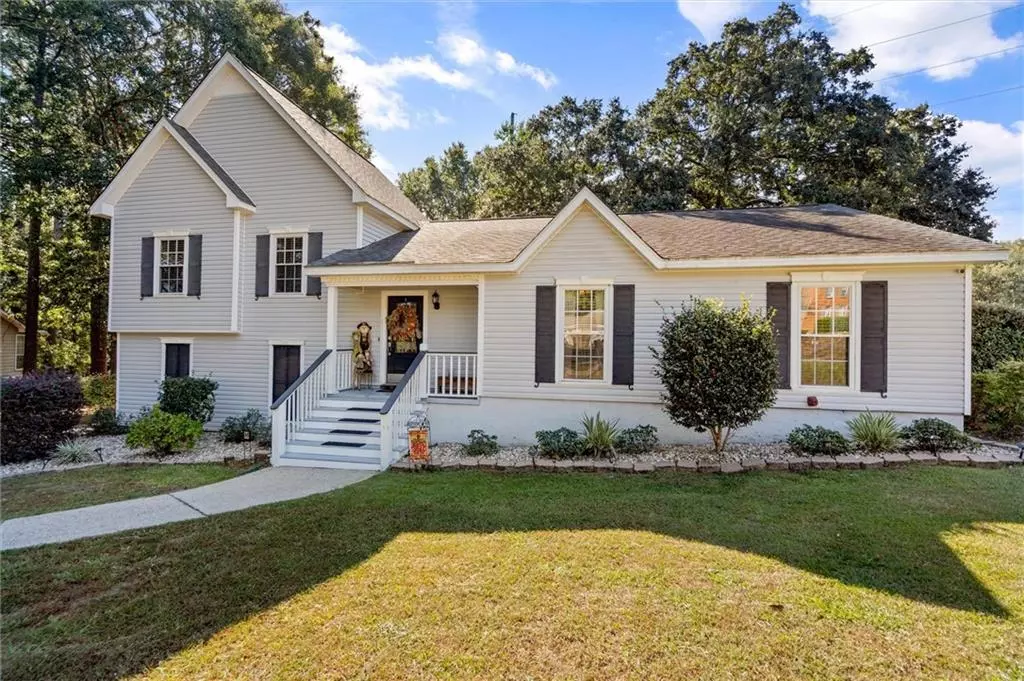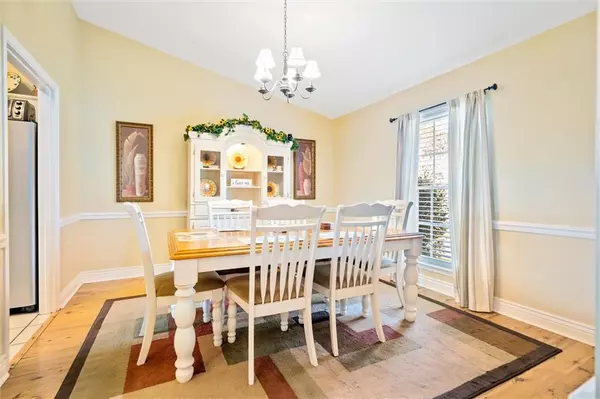Bought with Carrie Diamond • Diamond Properties
$278,500
$275,000
1.3%For more information regarding the value of a property, please contact us for a free consultation.
3 Beds
2 Baths
2,149 SqFt
SOLD DATE : 11/28/2022
Key Details
Sold Price $278,500
Property Type Single Family Home
Sub Type Single Family Residence
Listing Status Sold
Purchase Type For Sale
Square Footage 2,149 sqft
Price per Sqft $129
Subdivision Smithfield
MLS Listing ID 7123360
Sold Date 11/28/22
Bedrooms 3
Full Baths 2
HOA Fees $14/ann
HOA Y/N true
Year Built 1984
Annual Tax Amount $692
Tax Year 692
Lot Size 0.437 Acres
Property Description
Incredible home with outstanding curb appeal! Enjoy the abundant butterfly garden of flowers as you pull in to this gorgeous home! You won’t believe this unique floorplan that offers a large open concept living and dining space with Australian Cypress flooring and vaulted ceilings, giving it an elegant and grand feel. The family room has a cozy woodburning fireplace, hardwood floors, and flows to encompass a formal dining area as well as a breakfast nook off the kitchen. The kitchen has updated granite countertops, and beautiful stainless-steel appliances. You’ll love the huge first-floor master suite complete with gorgeous hardwood floors and a semi vaulted ceiling, including a spacious bath with a garden tub, twin sinks, separate shower and a nice walk-in closet. This semi split level home takes you only a half floor upstairs to the large guest bedrooms with walk-in closets and a full bath. And an even cooler feature is the spiral staircase up to the bonus room/loft area, for that perfect football room or office, which also provides floored attic spaces for additional storage. There is a spacious covered back deck overlooking the wide backyard, and is privacy fenced on 3 sides. You’ll appreciate easy access into the backyard from the driveway for boat or RV parking. There is also a double garage for added parking and storage. This home has it all and won’t last long! Don’t wait and come see it today! Roof is only 7 years old, per owner!!
Location
State AL
County Mobile - Al
Direction Airport Blvd West to South (Left) on Hillcrest Road to West (Right) on Grelot to North (Right) on Cody to Left into Smithfield to Left on Smithfield Road, Home is on Left.
Rooms
Basement None
Primary Bedroom Level Main
Dining Room Separate Dining Room
Kitchen Breakfast Room, Cabinets White, Eat-in Kitchen, Solid Surface Counters
Interior
Interior Features Double Vanity, Entrance Foyer, Walk-In Closet(s)
Heating Central, Electric
Cooling Ceiling Fan(s), Central Air
Flooring Carpet, Ceramic Tile, Hardwood
Fireplaces Type Wood Burning Stove
Appliance Dishwasher, Disposal, Electric Oven, Electric Range, Gas Water Heater, Microwave, Self Cleaning Oven
Laundry Laundry Room, Main Level
Exterior
Exterior Feature Private Yard, Rear Stairs
Garage Spaces 2.0
Fence Fenced
Pool None
Community Features Street Lights
Utilities Available Electricity Available, Natural Gas Available, Water Available
Waterfront Description None
View Y/N true
View City, Trees/Woods
Roof Type Ridge Vents,Shingle
Garage true
Building
Lot Description Back Yard, Front Yard, Landscaped
Foundation Slab
Sewer Public Sewer
Water Public
Architectural Style Contemporary, Cottage
Level or Stories Multi/Split
Schools
Elementary Schools Er Dickson
Middle Schools Burns
High Schools Wp Davidson
Others
Acceptable Financing Cash, Conventional, FHA, VA Loan
Listing Terms Cash, Conventional, FHA, VA Loan
Special Listing Condition Standard
Read Less Info
Want to know what your home might be worth? Contact us for a FREE valuation!

Brooks Conkle
brooks.fastsolutions@gmail.comOur team is ready to help you sell your home for the highest possible price ASAP

Brooks Conkle
Agent | License ID: 96495






