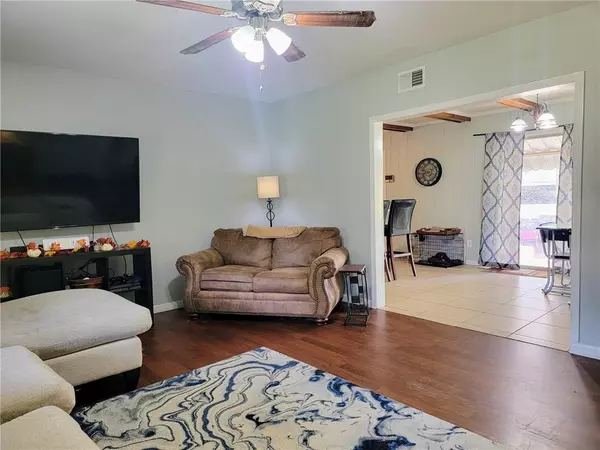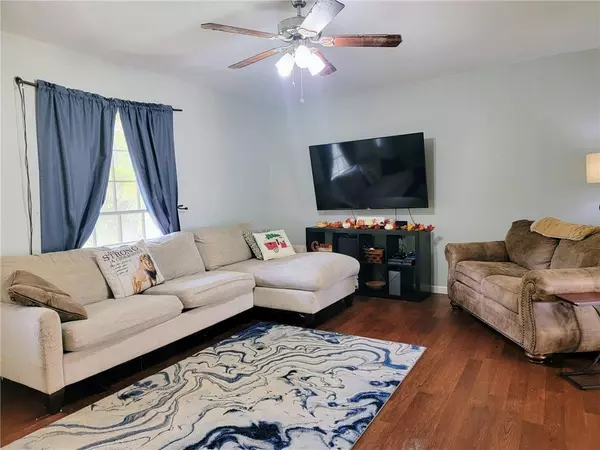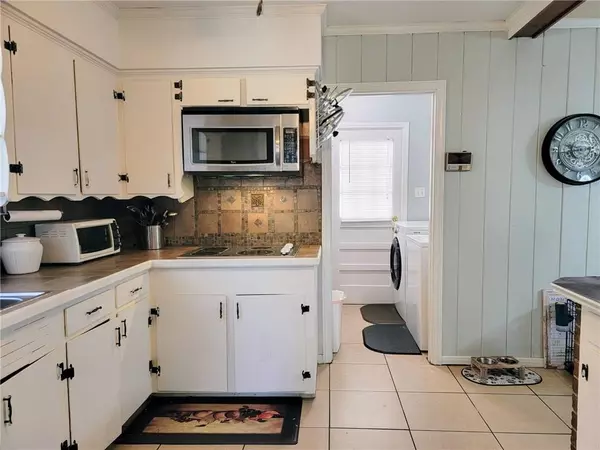Bought with Lisa Granger • Keller Williams Mobile
$135,000
$150,000
10.0%For more information regarding the value of a property, please contact us for a free consultation.
3 Beds
2 Baths
1,456 SqFt
SOLD DATE : 12/08/2022
Key Details
Sold Price $135,000
Property Type Single Family Home
Sub Type Single Family Residence
Listing Status Sold
Purchase Type For Sale
Square Footage 1,456 sqft
Price per Sqft $92
Subdivision Crestview
MLS Listing ID 7129561
Sold Date 12/08/22
Bedrooms 3
Full Baths 2
Year Built 1992
Annual Tax Amount $637
Tax Year 637
Lot Size 0.358 Acres
Property Description
The opportunities are endless at 4361 Montclair Circle E. Don't let this 3 bedroom, 2 bath (potentially a 4 bed/3bath) brick home get away! Beautiful neutral paint colors, no carpet, updated bathrooms, inviting covered patio and a large detached garage? Yes, that's right and so much more! You can store all the things in the large pantry area between the kitchen and back door. You'll enjoy the nice sized bedrooms, tastefully updated bathrooms, and all the extra storage space. The bonus room could easily be used as a 4th bedroom, study, game room, craft room, or whatever you need. The backyard is the perfect size for activities and the huge, covered patio already has a game table set up for an evening of cards. The shed is a project waiting to be finished, with most of the heavy lifting done as it has electricity and plumbing in place. Did you notice the intercom in the kitchen? Well as a matter of fact it does work and goes out to the over sized garage that is already set up and ready for you to store your cars and toys or have a place to tinker. Call your favorite agent today and make plans to see this one ASAP. Buyer to verify all measurements.
Location
State AL
County Mobile - Al
Direction From Demetropolis and Hwy 90, go NE on Hwy 90 for 0.5 miles and turn into the Crestview Subdivision. Go 0.4 miles on Knob Hill Dr., then take a left onto Montclair Circle E. House is half way down on the right.
Rooms
Basement None
Primary Bedroom Level Main
Dining Room Open Floorplan
Kitchen Cabinets White
Interior
Interior Features Beamed Ceilings
Heating Central
Cooling Central Air
Flooring Ceramic Tile, Laminate
Fireplaces Type None
Appliance Dishwasher, Disposal, Electric Cooktop, Electric Oven, Gas Water Heater, Microwave, Refrigerator
Laundry Laundry Room, Mud Room
Exterior
Exterior Feature Storage
Garage Spaces 2.0
Fence None
Pool None
Community Features None
Utilities Available Electricity Available, Sewer Available, Water Available
Waterfront Description None
View Y/N true
View Other
Roof Type Other
Garage true
Building
Lot Description Back Yard
Foundation Slab
Sewer Public Sewer
Water Public
Architectural Style Ranch
Level or Stories One
Schools
Elementary Schools Kate Shepard
Middle Schools Burns
High Schools Murphy
Others
Special Listing Condition Standard
Read Less Info
Want to know what your home might be worth? Contact us for a FREE valuation!

Brooks Conkle
brooks.fastsolutions@gmail.comOur team is ready to help you sell your home for the highest possible price ASAP
Brooks Conkle
Agent | License ID: 96495






