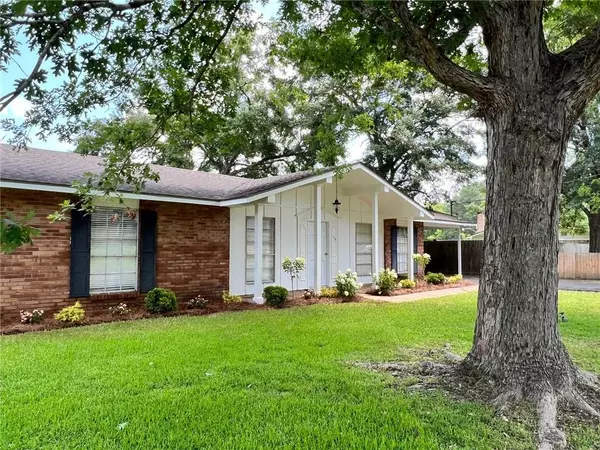Bought with Kim Studdard • Berkshire Hathaway Cooper & Co
$150,000
$150,000
For more information regarding the value of a property, please contact us for a free consultation.
3 Beds
2 Baths
1,323 SqFt
SOLD DATE : 12/16/2022
Key Details
Sold Price $150,000
Property Type Single Family Home
Sub Type Single Family Residence
Listing Status Sold
Purchase Type For Sale
Square Footage 1,323 sqft
Price per Sqft $113
Subdivision Mauvilla Forest Estates
MLS Listing ID 7071674
Sold Date 12/16/22
Bedrooms 3
Full Baths 2
Year Built 1977
Annual Tax Amount $804
Tax Year 804
Lot Size 9,583 Sqft
Property Description
Upon arrival to this newly updated home, you encounter pride in homeownership at its finest! From the beautiful landscaping to the charming front porch, this is a property you can call home! The vaulted ceiling and exposed beam create an airy feel in the main dining area of the home. The newly updated kitchen has granite countertops, white cabinets, stainless appliances, and a pool view. This charming home features 3 BR and 2 BA, a potential second dining or living area, a carport with storage, and a shed on the property. The in-ground pool and large covered patio make an excellent space to entertain! This home is also conveniently located approximately 5 minutes away from I-65 and less than 15 minutes to downtown Mobile. Per seller: Roof is 5 years old, the pool liner is new as of 2022, and luxury vinyl plank flooring throughout.
Location
State AL
County Mobile - Al
Direction Traveling I-65 North, take EXIT 10 onto West Lee St. Turn right. Turn left at the light onto Iroquois St. Turn left on Myrtlewood Ave. Turn left onto S Mauvilla Dr. Home will be on your right.
Rooms
Basement None
Primary Bedroom Level Main
Dining Room Dining L, Other
Kitchen Cabinets White
Interior
Interior Features Beamed Ceilings, High Ceilings 9 ft Main
Heating Central
Cooling Ceiling Fan(s), Central Air
Flooring Vinyl
Fireplaces Type None
Appliance Dishwasher, Gas Water Heater, Refrigerator
Laundry Other
Exterior
Exterior Feature Private Yard
Fence Back Yard
Pool In Ground, Vinyl, Private
Community Features None
Utilities Available Cable Available, Electricity Available, Natural Gas Available, Sewer Available
Waterfront Description None
View Y/N true
View City
Roof Type Shingle
Total Parking Spaces 2
Building
Lot Description Back Yard
Foundation Slab
Sewer Public Sewer
Water Public
Architectural Style Traditional
Level or Stories One
Schools
Elementary Schools Chickasaw City
Middle Schools Chickasaw
High Schools Chickasaw City
Others
Acceptable Financing Cash, Conventional, FHA, VA Loan
Listing Terms Cash, Conventional, FHA, VA Loan
Special Listing Condition Standard
Read Less Info
Want to know what your home might be worth? Contact us for a FREE valuation!

Brooks Conkle
brooks.fastsolutions@gmail.comOur team is ready to help you sell your home for the highest possible price ASAP

Brooks Conkle
Agent | License ID: 96495






