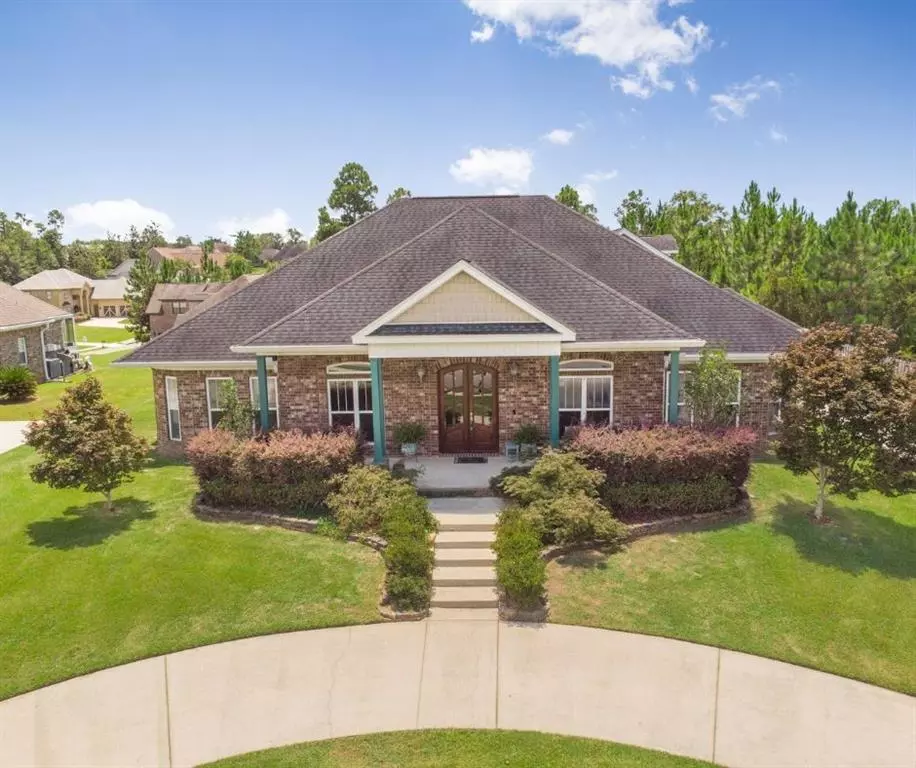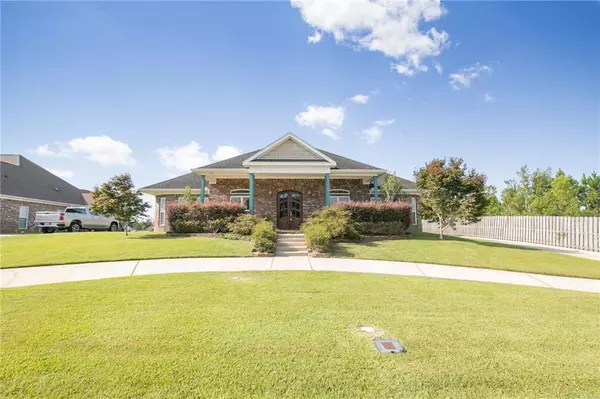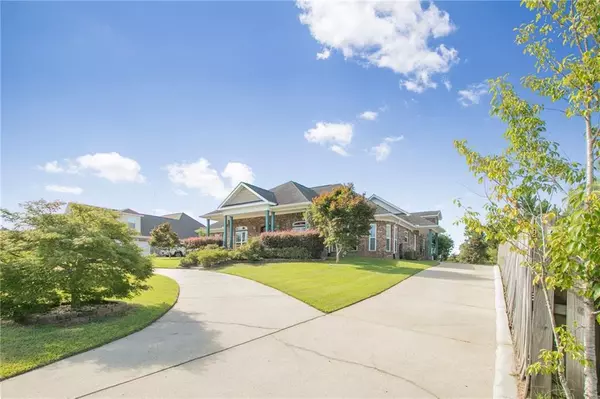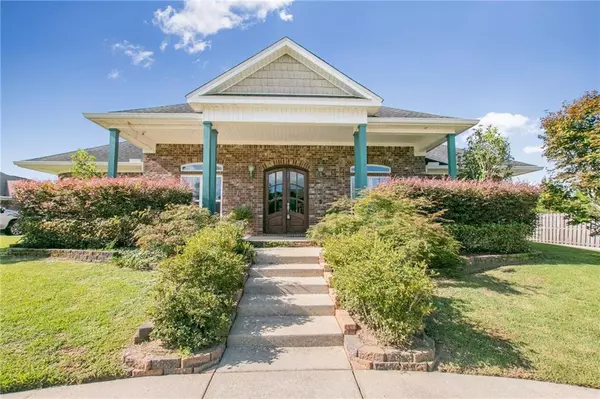Bought with Laurel Elliott • RE/MAX Legacy Group
$505,000
$498,000
1.4%For more information regarding the value of a property, please contact us for a free consultation.
4 Beds
4 Baths
3,381 SqFt
SOLD DATE : 01/04/2023
Key Details
Sold Price $505,000
Property Type Single Family Home
Sub Type Single Family Residence
Listing Status Sold
Purchase Type For Sale
Square Footage 3,381 sqft
Price per Sqft $149
Subdivision Cambron
MLS Listing ID 7085644
Sold Date 01/04/23
Bedrooms 4
Full Baths 4
HOA Fees $20/ann
HOA Y/N true
Year Built 2009
Annual Tax Amount $1,446
Tax Year 1446
Lot Size 4033.000 Acres
Property Description
Welcome Home! This traditional 4-bedroom 4 bath, 3381 sq foot home, has style, space, and sophistication. To the front of the house there is a half circular drive, and steps lined with greenery leading up to the relaxing front porch. The beautiful double wooden front doors open into the classic foyer with a rounded ceiling and wall sconces. The den has double built-ins, an amazing tray ceiling, crown molding, hardwood floors, recessed lighting, ceiling fan, gas fireplace, ornate mantle, and plantation shutters. Stepping into the eat in kitchen you will find stainless steel appliances, granite countertops, wood cabinets, gas range, tray ceilings, crown molding, double ovens, breakfast island, tile floors, pendant lighting, walk in pantry with copious shelves and plantation shutters. The dining room has an ornate window overlooking the front porch, crown molding, recessed lighting, a gorgeous chandelier, and room for an oversized table. There is an office/flex space with double doors, ceiling fan and crown molding. The spacious primary bedroom has a bay window, tray ceilings, crown molding, recessed lighting with an attached bath that includes double vanity, jetted tub, crown molding, sit down vanity, a walk-in shower with 2 rain shower heads and 2 regular shower heads and controls, an attached professional closet with shoe racks, shelves, and plenty of hanging space. There are 2 more bedrooms downstairs, and a fourth room/flex space upstairs with a bathroom. The sunroom has tile floors, large windows and is also set up to be an outdoor kitchen. The three-car garage has a 1/2 bath along with plenty of space for all those toys you may have or have always wanted. Schedule your private showing today.
Location
State AL
County Baldwin - Al
Direction North on Hwy 181, Turn right on 31, Turn left into Cambron Subdivision, house will be down on the right.
Rooms
Basement None
Primary Bedroom Level Main
Dining Room Separate Dining Room
Kitchen Breakfast Bar, Breakfast Room, Eat-in Kitchen
Interior
Heating Central
Cooling Ceiling Fan(s), Central Air
Flooring Carpet, Hardwood, Vinyl
Fireplaces Type Gas Log
Appliance Dishwasher, Disposal, Double Oven, Gas Range, Refrigerator, Tankless Water Heater
Laundry Main Level
Exterior
Exterior Feature None
Garage Spaces 3.0
Fence None
Pool None
Community Features None
Utilities Available Cable Available, Electricity Available, Natural Gas Available, Sewer Available, Underground Utilities, Water Available
Waterfront Description None
View Y/N true
View Other
Roof Type Composition
Garage true
Building
Lot Description Back Yard
Foundation Slab
Sewer Public Sewer
Water Public
Architectural Style Traditional
Level or Stories One and One Half
Schools
Elementary Schools Rockwell
Middle Schools Spanish Fort
High Schools Spanish Fort
Others
Special Listing Condition Standard
Read Less Info
Want to know what your home might be worth? Contact us for a FREE valuation!

Brooks Conkle
brooks.fastsolutions@gmail.comOur team is ready to help you sell your home for the highest possible price ASAP

Brooks Conkle
Agent | License ID: 96495






