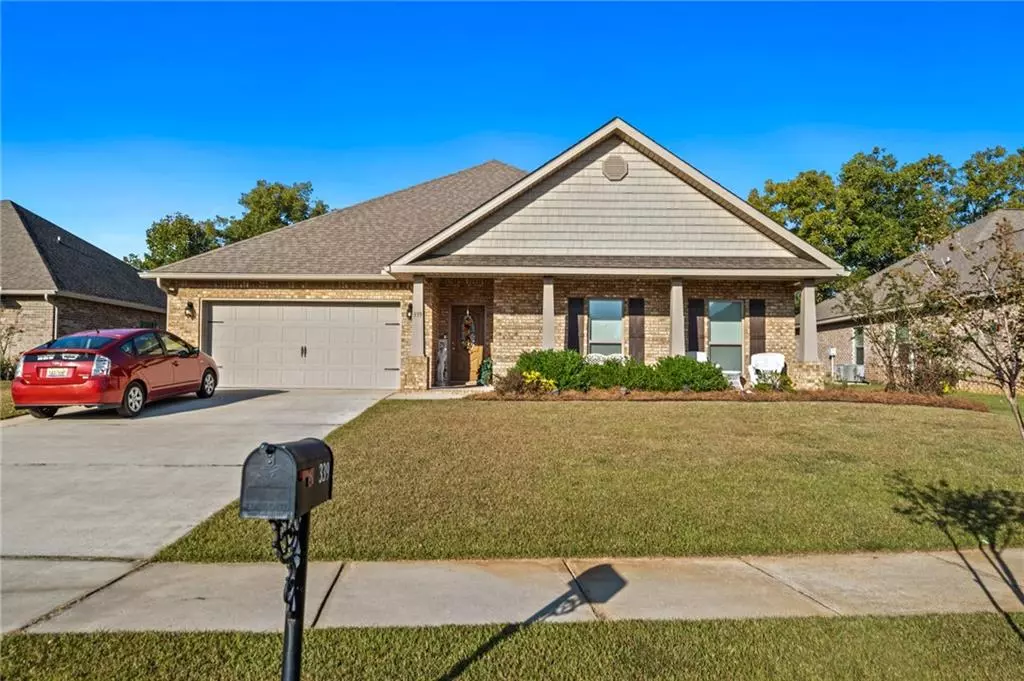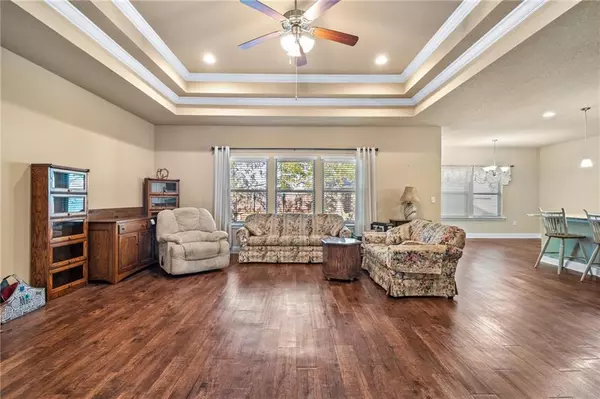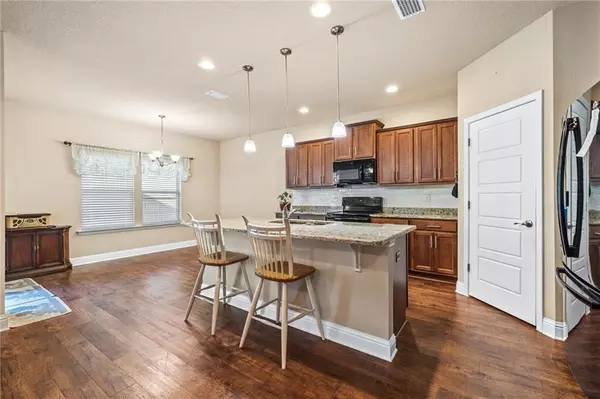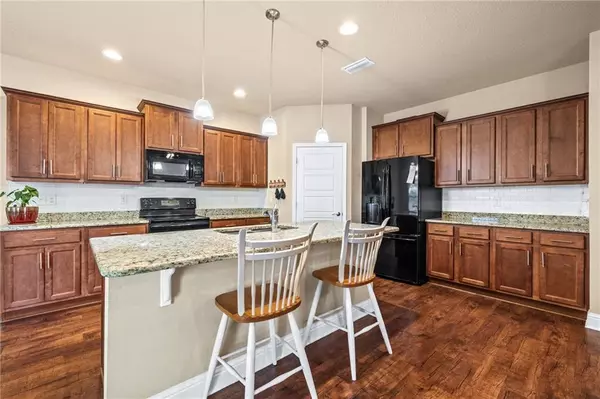Bought with Joe Webb • Bellator Eastern Shore
$325,000
$349,000
6.9%For more information regarding the value of a property, please contact us for a free consultation.
4 Beds
2 Baths
2,332 SqFt
SOLD DATE : 01/18/2023
Key Details
Sold Price $325,000
Property Type Single Family Home
Sub Type Single Family Residence
Listing Status Sold
Purchase Type For Sale
Square Footage 2,332 sqft
Price per Sqft $139
Subdivision Saddlewood
MLS Listing ID 7134948
Sold Date 01/18/23
Bedrooms 4
Full Baths 2
HOA Fees $20/ann
HOA Y/N true
Year Built 2016
Annual Tax Amount $1,206
Tax Year 1206
Lot Size 10,454 Sqft
Property Description
Located in very desirable Saddlewood subdivision. This home features a great room with double tray 10' ceiling over looked by a very nice kitchen with granite counter tops that is excellent for entertaining family and friends. The split floor plan features a very private Master suit with10 ft trayed ceilings that gives a very spacious and luxurious feel. The back yard is landscaped and fenced with a nice 8'x12' garden storage building. Saddlewood is located within walking distance of Fairhope Freshman Academy ( 9th grade), Fairhope Middle, Fairhope High, Manley Field Soccer park, Founders Park and 31 miles from the sugar white sand beach at Gulf Shores. It is also near shopping, banking and medical facilities. This home was built Golf Fortified.
Location
State AL
County Baldwin - Al
Direction From the intersection of Fairhope Avenue and Greeno Road, go south on Greeno to Manley Road (6 min (2.6 mi) and turn left on Manley just past the Fairhope High School. The first entrance into Saddlewood is Stave Mill Dr on the right. 339 Stave Mill is on the right.
Rooms
Basement None
Primary Bedroom Level Main
Dining Room None
Kitchen Breakfast Bar, Cabinets Stain, Kitchen Island, Pantry Walk-In, Stone Counters, View to Family Room
Interior
Interior Features Double Vanity, Entrance Foyer, High Ceilings 10 ft Lower, Tray Ceiling(s), Walk-In Closet(s)
Heating Heat Pump
Cooling Heat Pump
Flooring Carpet, Vinyl
Fireplaces Type None
Appliance Dishwasher, Disposal, Electric Range, Electric Water Heater, Microwave, Range Hood, Refrigerator
Laundry In Hall, Main Level
Exterior
Exterior Feature None
Garage Spaces 2.0
Fence Back Yard
Pool None
Community Features Homeowners Assoc
Utilities Available Cable Available, Electricity Available, Phone Available, Sewer Available, Underground Utilities, Water Available
Waterfront Description None
View Y/N true
View Other
Roof Type Shingle
Garage true
Building
Lot Description Back Yard, Front Yard, Level
Foundation Slab
Sewer Public Sewer
Water Public
Architectural Style Craftsman
Level or Stories One
Schools
Elementary Schools Fairhope West
Middle Schools Fairhope
High Schools Fairhope
Others
Special Listing Condition Standard
Read Less Info
Want to know what your home might be worth? Contact us for a FREE valuation!

Brooks Conkle
brooks.fastsolutions@gmail.comOur team is ready to help you sell your home for the highest possible price ASAP

Brooks Conkle
Agent | License ID: 96495






