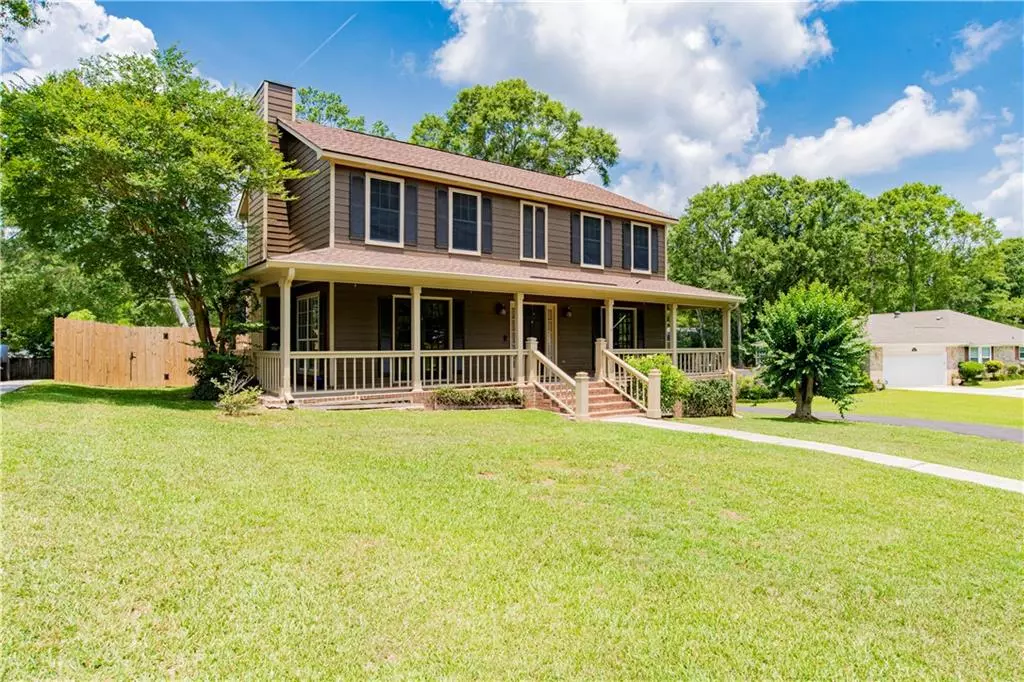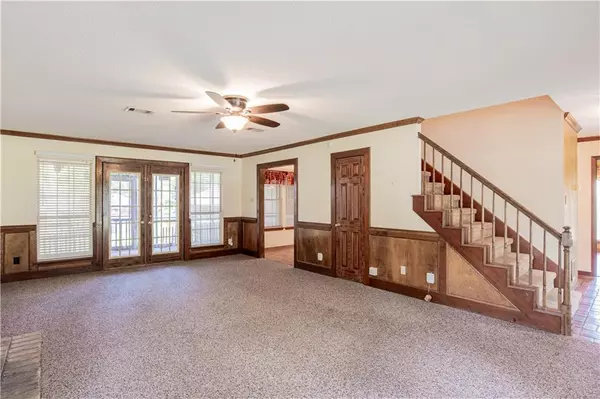Bought with Kevin Urquhart • JPAR Coast and County
$266,500
$274,500
2.9%For more information regarding the value of a property, please contact us for a free consultation.
3 Beds
2.5 Baths
2,168 SqFt
SOLD DATE : 02/16/2023
Key Details
Sold Price $266,500
Property Type Single Family Home
Sub Type Single Family Residence
Listing Status Sold
Purchase Type For Sale
Square Footage 2,168 sqft
Price per Sqft $122
Subdivision Smithfield
MLS Listing ID 7161239
Sold Date 02/16/23
Bedrooms 3
Full Baths 2
Half Baths 1
HOA Y/N true
Year Built 1987
Annual Tax Amount $822
Tax Year 822
Lot Size 0.344 Acres
Property Description
Brand new HVAC in July 2022. Fantastic home in Smithfield/Brentwood subdivision. Great curb appeal with wrap around front porch. Living room has woodburning fireplace, pretty wainscotting & loads of trim detail. Access available to both front porch & screened back porch from living room. Good size kitchen with island, gas range & double porcelain sink. The eat in breakfast area has plenty of natural light. Separate dining room has access to front porch. Oversized laundry room has new stationary sink & tons of storage. Nice half bath conveniently located downstairs. Primary bedroom is gracious in size with two separate closets & nice built in storage units. Ensuite bath has brand new tub, separate shower, & double vanity. Two other spacious bedrooms upstairs, along with full bath. Side entry garage has multiple work benches & big storage room. In addition to the wrap around front porch & screened back porch, there's a nice open deck overlooking a spacious backyard. All updates per owner.
Location
State AL
County Mobile - Al
Direction At Grelot Rd & Brentwood Dr, head north on Brentwood Dr. Turn right onto Quincy Dr. Turn left onto Carson Rd East. Home is on the left.
Rooms
Basement None
Dining Room Separate Dining Room
Kitchen Breakfast Room, Eat-in Kitchen, Kitchen Island, Pantry
Interior
Interior Features Double Vanity, Walk-In Closet(s)
Heating Central
Cooling Ceiling Fan(s), Central Air
Flooring Brick, Carpet, Ceramic Tile, Hardwood
Fireplaces Type Living Room, Wood Burning Stove
Appliance Dishwasher, Disposal, Gas Range
Laundry Main Level
Exterior
Exterior Feature None
Garage Spaces 2.0
Fence Back Yard, Fenced, Wood
Pool None
Community Features None
Utilities Available Cable Available, Electricity Available, Natural Gas Available, Phone Available, Sewer Available, Underground Utilities
Waterfront Description None
View Y/N true
View Other
Roof Type Shingle
Garage true
Building
Lot Description Back Yard, Front Yard, Landscaped, Level
Foundation Slab
Sewer Public Sewer
Water Public
Architectural Style Traditional
Level or Stories Two
Schools
Elementary Schools Er Dickson
Middle Schools Burns
High Schools Wp Davidson
Others
Special Listing Condition Standard
Read Less Info
Want to know what your home might be worth? Contact us for a FREE valuation!

Brooks Conkle
brooks.fastsolutions@gmail.comOur team is ready to help you sell your home for the highest possible price ASAP

Brooks Conkle
Agent | License ID: 96495






