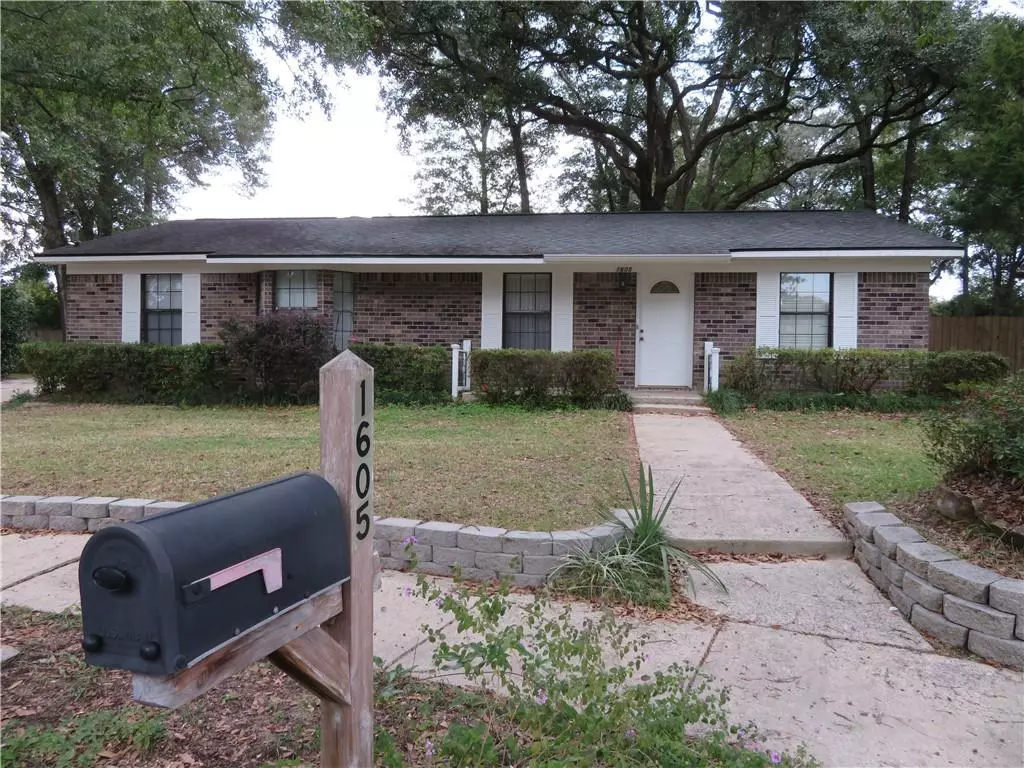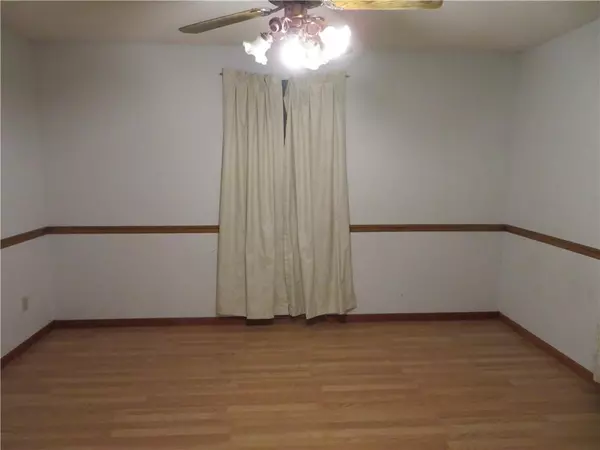Bought with Sharon King • Exit Realty Lyon & Associates
$184,000
$184,000
For more information regarding the value of a property, please contact us for a free consultation.
3 Beds
2 Baths
1,750 SqFt
SOLD DATE : 02/24/2023
Key Details
Sold Price $184,000
Property Type Single Family Home
Sub Type Single Family Residence
Listing Status Sold
Purchase Type For Sale
Square Footage 1,750 sqft
Price per Sqft $105
Subdivision Crestview
MLS Listing ID 7145547
Sold Date 02/24/23
Bedrooms 3
Full Baths 2
Year Built 1988
Annual Tax Amount $1,646
Tax Year 1646
Lot Size 0.578 Acres
Property Description
This home sits at the back end of a cul-de-sac and has a very large back yard making it great cookouts and playing games. Inside you will find a room that could be an office or a 4th bedroom, this room does not have a closet. There is another room that could be used as a crafts room or game room. No carpet in the house. As per the sellers: new hot water heater, roof 8-10 years old, HVAC works well. Refrigerator will remain with the house. This is part of an estate and being sold As Is. This will require court approval for the sale, and this could take up to 90 days. All information provided is deemed reliable but not guaranteed. Buyer or buyer's agent to verify all information.
Location
State AL
County Mobile - Al
Direction Heading west on Hwy 90 past Azalea Rd turn left on Knob Hill Dr then right on Shan Dr. Left on Hillandale Dr, right on Apex Dr and right on Apex Ct.
Rooms
Basement None
Primary Bedroom Level Main
Dining Room Separate Dining Room
Kitchen Eat-in Kitchen, Laminate Counters
Interior
Interior Features Walk-In Closet(s)
Heating Central, Electric
Cooling Ceiling Fan(s), Central Air
Flooring Ceramic Tile, Laminate
Fireplaces Type None
Appliance Dishwasher, Electric Oven, Electric Water Heater, Refrigerator
Laundry Laundry Room, Main Level
Exterior
Exterior Feature None
Garage Spaces 2.0
Fence Back Yard, Fenced
Pool None
Community Features None
Utilities Available Electricity Available, Sewer Available, Water Available
Waterfront Description None
View Y/N true
View City
Roof Type Shingle
Garage true
Building
Lot Description Back Yard, Cul-De-Sac
Foundation Slab
Sewer Public Sewer
Water Public
Architectural Style Ranch
Level or Stories One
Schools
Elementary Schools Kate Shepard
Middle Schools Burns
High Schools Murphy
Others
Special Listing Condition Standard
Read Less Info
Want to know what your home might be worth? Contact us for a FREE valuation!

Brooks Conkle
brooks.fastsolutions@gmail.comOur team is ready to help you sell your home for the highest possible price ASAP
Brooks Conkle
Agent | License ID: 96495






