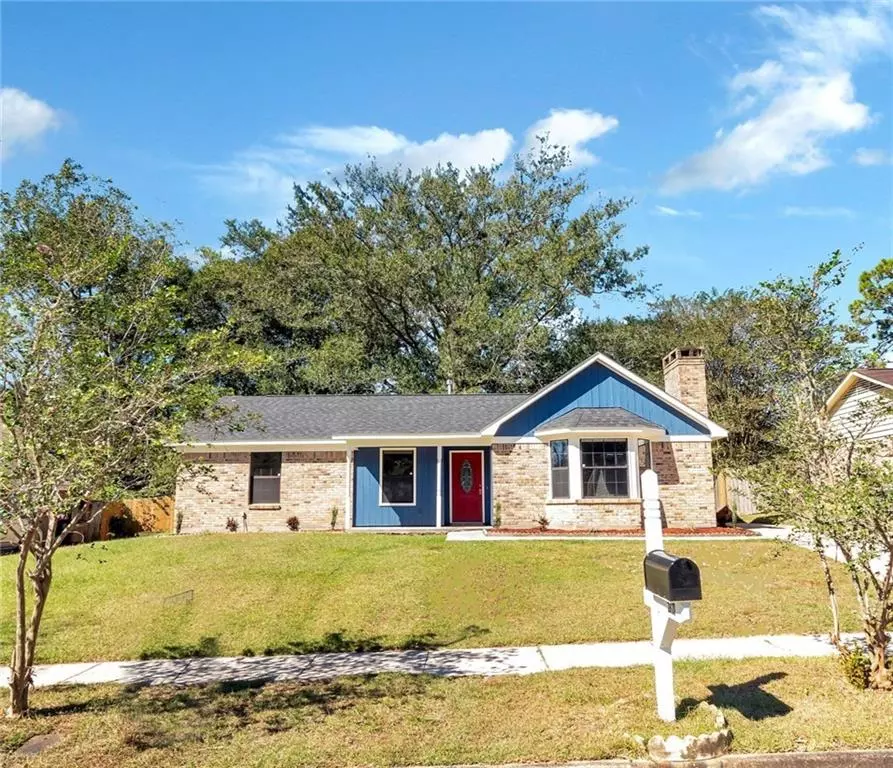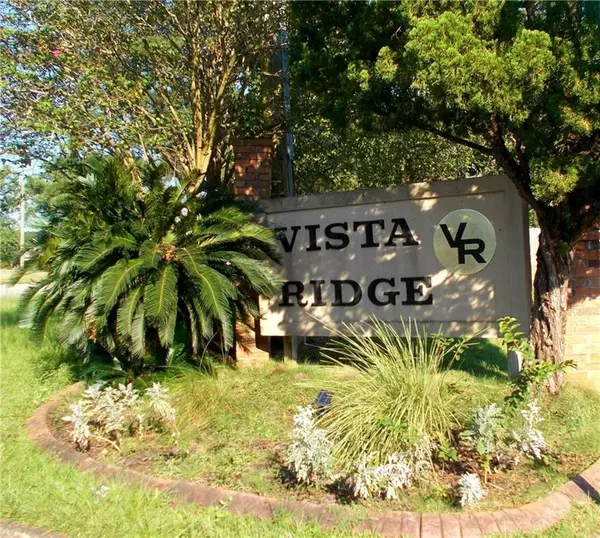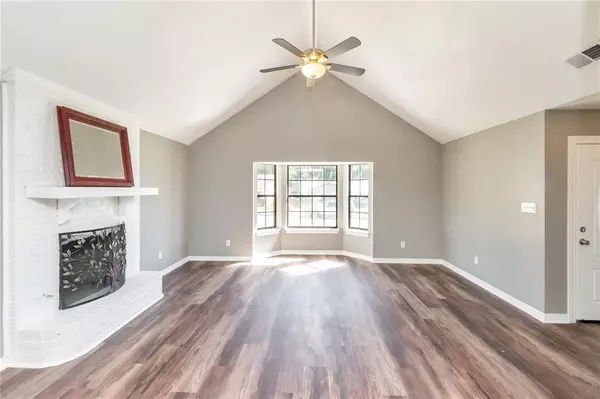Bought with Chad Nassar • RE/MAX Partners
$220,000
$215,225
2.2%For more information regarding the value of a property, please contact us for a free consultation.
3 Beds
2 Baths
1,510 SqFt
SOLD DATE : 02/24/2023
Key Details
Sold Price $220,000
Property Type Single Family Home
Sub Type Single Family Residence
Listing Status Sold
Purchase Type For Sale
Square Footage 1,510 sqft
Price per Sqft $145
Subdivision Vista Ridge
MLS Listing ID 7116327
Sold Date 02/24/23
Bedrooms 3
Full Baths 2
Year Built 1983
Annual Tax Amount $733
Tax Year 733
Lot Size 8,899 Sqft
Property Description
*GORGEOUS COMPLETELY REMODELED BRICK HOME!! Located in the convenient Vista Ridge subdivision, close to the interstate, shopping, and restaurants! Murphy High School district, too!! This home is listed with value range marketing pricing, which means seller will entertain offers between $215k-$225k. Some of it's features are: SUPER HIGH Cathedral ceilings and a GORGEOUS brick fireplace in living room...NEW roof, NEW luxury vinyl plank flooring, with NEW ceramic tile in wet areas, NEW paint inside & out, NEW faucets, fans & fixtures, NEW panel doors, beautiful NEW custom-tiled showers, and NEW counter-tops in both baths! Kitchen features NEW counter-tops, NEW custom-tiled back-splashes, NEW stainless steel appliances that will remain, a built-in desk/work area and a separate pantry!! There is also a storage/utility room on back of house, a privacy-fenced spacious back yard, with a large orange tree that yields a lot of fruit! This home really has it all!! MUST SEE, so call for a showing today!
Location
State AL
County Mobile - Al
Direction Head west on Government, from I-65, to right on Lansdowne to right on Outley, to right on Vista Ridge, home is on the left.
Rooms
Basement None
Primary Bedroom Level Main
Dining Room Open Floorplan, Separate Dining Room
Kitchen Laminate Counters, Pantry, View to Family Room
Interior
Interior Features Cathedral Ceiling(s), Entrance Foyer, High Ceilings 10 ft Main, Walk-In Closet(s)
Heating Central
Cooling Ceiling Fan(s), Central Air
Flooring Ceramic Tile, Vinyl
Fireplaces Type Gas Starter, Living Room
Appliance Dishwasher, Electric Range, Electric Water Heater, Range Hood
Laundry Common Area, Main Level
Exterior
Exterior Feature Storage
Fence Back Yard, Fenced
Pool None
Community Features Near Beltline, Near Schools, Near Shopping, Restaurant, Sidewalks, Street Lights
Utilities Available Cable Available, Electricity Available, Phone Available, Sewer Available, Water Available
Waterfront Description None
View Y/N true
View Other
Roof Type Shingle
Building
Lot Description Back Yard, Front Yard
Foundation Slab
Sewer Public Sewer
Water Public
Architectural Style Traditional
Level or Stories One
Schools
Elementary Schools Kate Shepard
Middle Schools Burns
High Schools Murphy
Others
Acceptable Financing Cash, Conventional, FHA, VA Loan
Listing Terms Cash, Conventional, FHA, VA Loan
Special Listing Condition Standard
Read Less Info
Want to know what your home might be worth? Contact us for a FREE valuation!

Brooks Conkle
brooks.fastsolutions@gmail.comOur team is ready to help you sell your home for the highest possible price ASAP
Brooks Conkle
Agent | License ID: 96495






