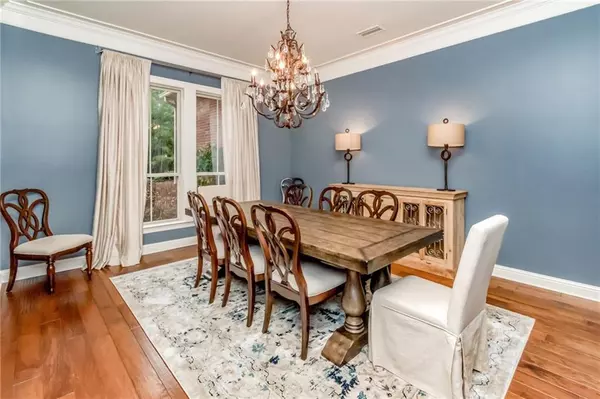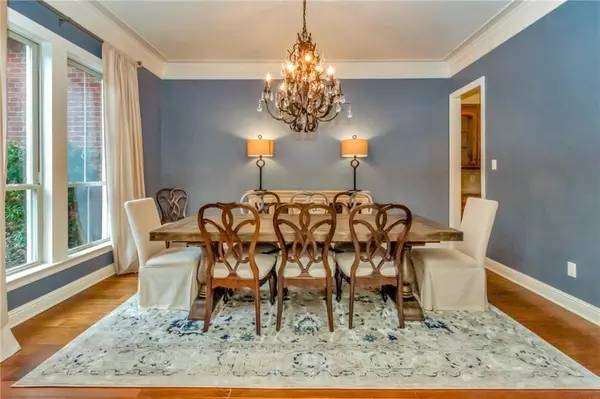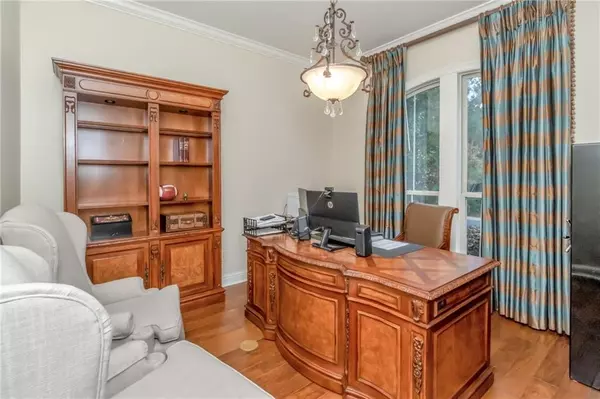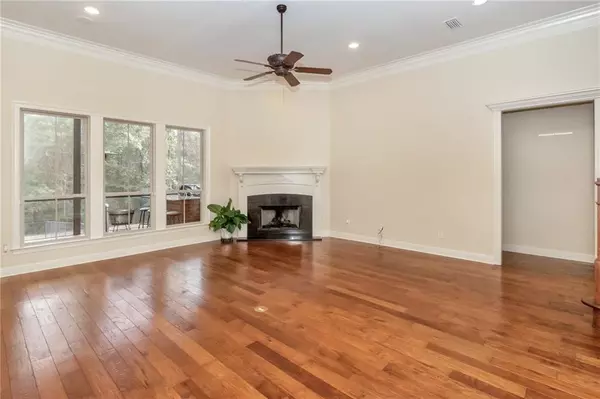Bought with Jennifer Doyle • Bellator Real Estate Fairhope
$647,500
$657,500
1.5%For more information regarding the value of a property, please contact us for a free consultation.
4 Beds
3 Baths
3,610 SqFt
SOLD DATE : 03/02/2023
Key Details
Sold Price $647,500
Property Type Single Family Home
Sub Type Single Family Residence
Listing Status Sold
Purchase Type For Sale
Square Footage 3,610 sqft
Price per Sqft $179
Subdivision Stillwater
MLS Listing ID 7146298
Sold Date 03/02/23
Bedrooms 4
Full Baths 3
HOA Y/N true
Year Built 2008
Annual Tax Amount $1,503
Tax Year 1503
Lot Size 0.500 Acres
Property Description
New on the Market in Stillwater Subdivision!! Come and take a look at this exceptional all brick 4/3 home with over 3600 Sq Ft of living area. Upon entry you will be greeted with a beautiful entry foyer with nice hardwood floors and moldings, and a custom staircase. You will also find a private office and a nice formal dining room on each side of the foyer. The open floorplan will surprise you when you walk into the amazing great room that opens to the tremendous kitchen and breakfast area. The great room features a corner gas fireplace, high ceilings, hardwood floors, and a view of the attractive outdoor/screened kitchen. The main kitchen features granite counter tops with center island, high-end stainless appliances, and a 5 burner gas range with tons of cabinetry. The main bedroom is private and spacious and the on suite bath has an oversized custom tile shower, jetted tub, double vanity, water closet, and a walk-in closet. Additional bedrooms include: one bedroom down with adjacent hall bath plus two additional bedrooms upstairs with hall bath, landing/computer area, plus a huge media room with projector screen, perfect for movie night with family and friends! Plus there is access to the walk-in attic with tons of room for storage. Other features include an oversized triple garage, concrete driveway, sprinkler system, and a very private wooded back yard with frequent deer sightings, which can be seen from the screened porch and wood deck off of the back of the home. Stillwater community amenities include: an outdoor pool, a kiddie pool, tennis courts, clubhouse, and pier. Home is within "steps" of the community pool and tennis courts. This home is Amazing and a Jewel to be shown! Call Today to see! Listing company makes no representation as to accuracy of square footage; buyer to verify.
Location
State AL
County Baldwin - Al
Direction Hwy 225 heading North, right into Stillwater Subdivision, to right on Boardwalk Dr, and continue on Boardwalk around to back of subdivision pass community pool, to home on right.
Rooms
Basement None
Primary Bedroom Level Main
Dining Room Seats 12+, Separate Dining Room
Kitchen Breakfast Bar, Breakfast Room, Cabinets Stain, Eat-in Kitchen, Kitchen Island, Pantry Walk-In, Solid Surface Counters
Interior
Interior Features Bookcases, Double Vanity, Entrance Foyer, High Ceilings 9 ft Upper, High Ceilings 10 ft Main, Tray Ceiling(s), Walk-In Closet(s)
Heating Central
Cooling Ceiling Fan(s), Central Air
Flooring None
Fireplaces Type Gas Log, Great Room
Appliance Dishwasher, Disposal, Gas Range, Range Hood
Laundry Laundry Room, Main Level
Exterior
Exterior Feature None
Garage Spaces 3.0
Fence Back Yard
Pool Screen Enclosure
Community Features Clubhouse, Homeowners Assoc, Pool, Street Lights, Tennis Court(s)
Utilities Available Cable Available, Electricity Available, Natural Gas Available, Sewer Available, Underground Utilities, Water Available
Waterfront Description None
View Y/N true
View Other
Roof Type Composition
Total Parking Spaces 5
Garage true
Building
Lot Description Back Yard, Front Yard, Landscaped, Private, Wooded
Foundation Slab
Sewer Other
Water Public
Architectural Style Contemporary
Level or Stories Two
Schools
Elementary Schools Baldwin - Other
Middle Schools Baldwin - Other
High Schools Baldwin - Other
Others
Acceptable Financing Cash, Conventional
Listing Terms Cash, Conventional
Special Listing Condition Standard
Read Less Info
Want to know what your home might be worth? Contact us for a FREE valuation!

Brooks Conkle
brooks.fastsolutions@gmail.comOur team is ready to help you sell your home for the highest possible price ASAP
Brooks Conkle
Agent | License ID: 96495






