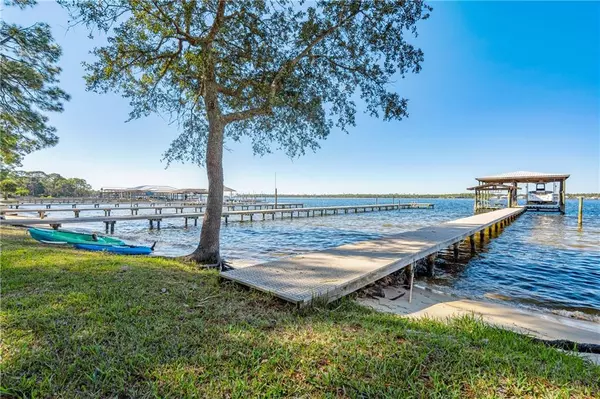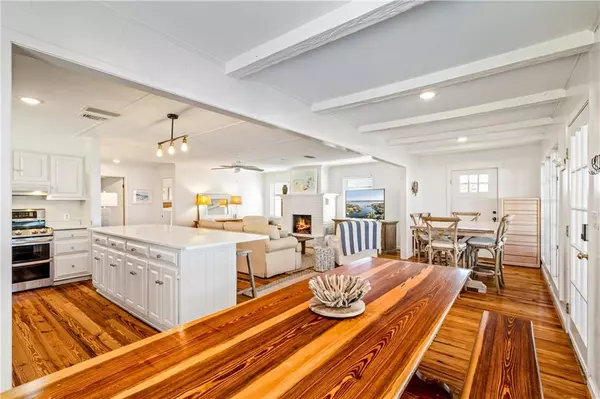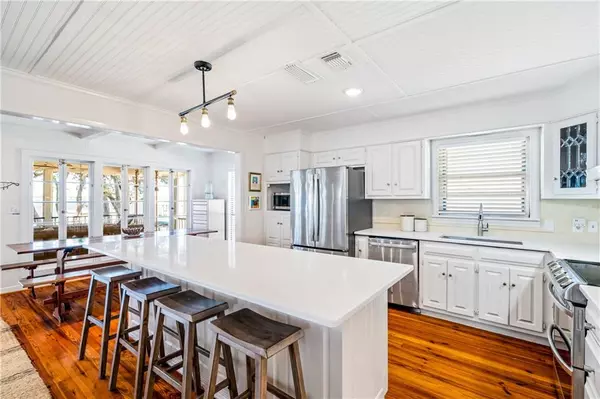Bought with Michelle Beckham • Bellator Real Estate Fairhope
$1,400,000
$1,500,000
6.7%For more information regarding the value of a property, please contact us for a free consultation.
6 Beds
4.5 Baths
2,741 SqFt
SOLD DATE : 03/10/2023
Key Details
Sold Price $1,400,000
Property Type Single Family Home
Sub Type Single Family Residence
Listing Status Sold
Purchase Type For Sale
Square Footage 2,741 sqft
Price per Sqft $510
Subdivision Bear Point Estates
MLS Listing ID 7154971
Sold Date 03/10/23
Bedrooms 6
Full Baths 4
Half Baths 1
HOA Fees $29/ann
HOA Y/N true
Year Built 1970
Annual Tax Amount $2,165
Tax Year 2165
Lot Size 10,672 Sqft
Property Description
Grab your piece of paradise on Arnica Bay with breathtaking views! Nestled among Live Oaks a few doors down from the ever-popular Bear Point Marina. This waterfront property brings a feeling of the “Old Bay House” with a large screen porch on the second level with large windows across the back to enjoy the beautiful views from many areas of the house. Large living area with Heart of Pine flooring, newly remodeled kitchen, fireplace for cold winter nights, and plenty of room to feed large gatherings. The home includes 6 bedrooms and 41/2 updated bathrooms. The ground level has an amazing bunk room and bathroom featuring a mix of cedar and cypress walls. An outside living/cooking area with the ever-popular potato slicer for the best French fries ever! A beautiful backyard with a sandy beach and the ThruFlow pier and decking. Two covered boat lifts, hammocks, and swings for the perfect summer day! Large storage area with ample parking under the house including a utility elevator. The home is storm ready with a raised slab, concrete pilings, a metal roof, and ThruFlow decking. As part of the Bear Point Estates community, owners can enjoy a white sandy beach and private boat launch for a small annual fee. This piece of paradise is the perfect place to make memories forever!
Location
State AL
County Baldwin - Al
Direction Canal Road 180 East, Right on Pensacola Avenue, left on Bay Shore Dr. N. Property on the Right.
Rooms
Basement None
Dining Room Open Floorplan
Kitchen Breakfast Bar, Cabinets White, Kitchen Island, Stone Counters, View to Family Room
Interior
Interior Features Other
Heating Central
Cooling Ceiling Fan(s), Central Air
Flooring Carpet, Ceramic Tile, Hardwood
Fireplaces Type Family Room, Masonry
Appliance Dishwasher, Disposal, Dryer, Electric Range, Refrigerator, Washer
Laundry Main Level
Exterior
Exterior Feature Balcony, Gas Grill, Rear Stairs, Storage
Fence None
Pool None
Community Features Boating, Fishing, Park, Powered Boats Allowed, Other
Utilities Available Cable Available, Electricity Available, Natural Gas Available, Phone Available, Sewer Available, Water Available
Waterfront Description Bay Front,Bayou
View Y/N true
View Water
Roof Type Metal
Total Parking Spaces 4
Building
Lot Description Back Yard, Flood Plain, Level, Other
Foundation Pillar/Post/Pier
Sewer Public Sewer
Water Public
Architectural Style Beach House
Level or Stories Three Or More
Schools
Elementary Schools Orange Beach
Middle Schools Orange Beach
High Schools Orange Beach
Others
Acceptable Financing Cash, Conventional, FHA, VA Loan
Listing Terms Cash, Conventional, FHA, VA Loan
Special Listing Condition Standard
Read Less Info
Want to know what your home might be worth? Contact us for a FREE valuation!

Brooks Conkle
brooks.fastsolutions@gmail.comOur team is ready to help you sell your home for the highest possible price ASAP

Brooks Conkle
Agent | License ID: 96495






