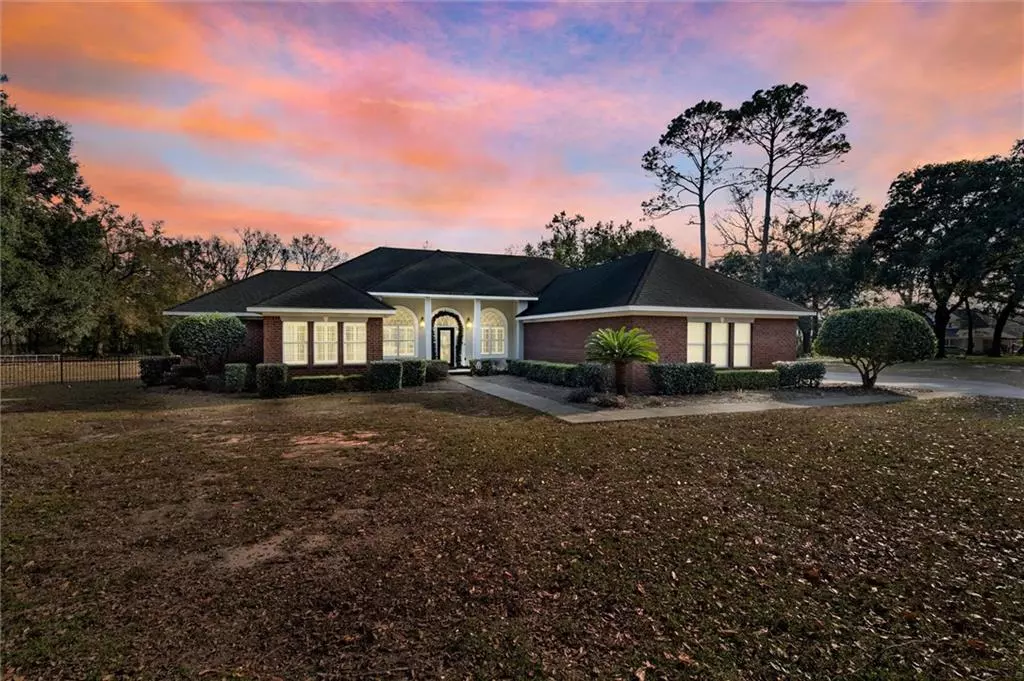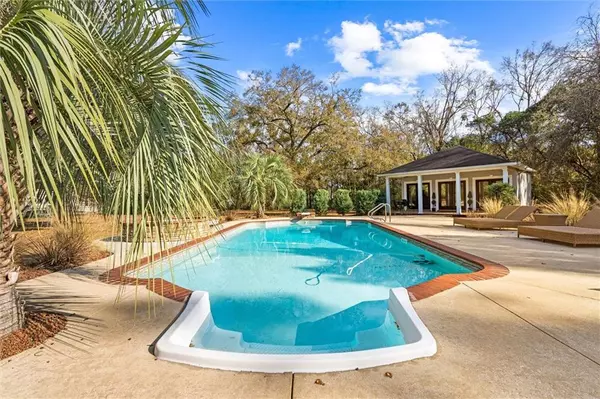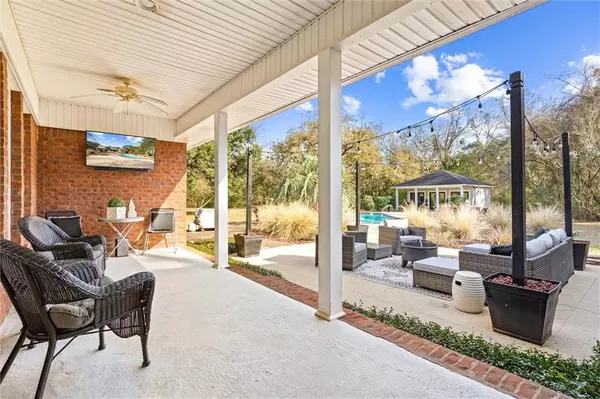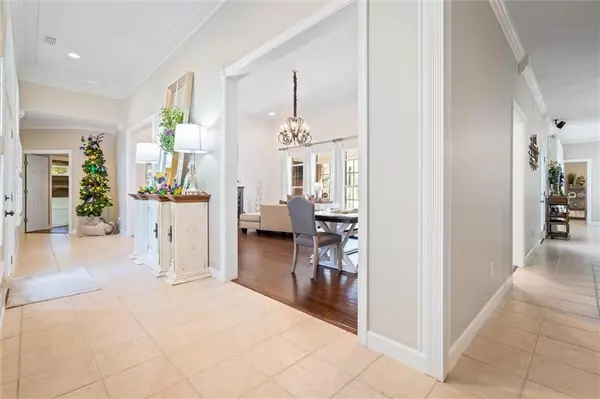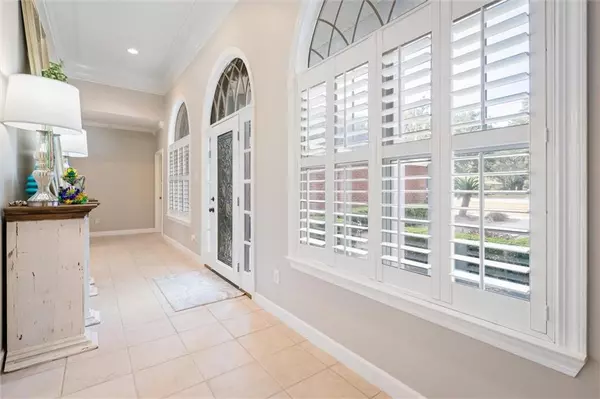Bought with Stormie Knox • RE/MAX Realty Professionals
$530,000
$550,000
3.6%For more information regarding the value of a property, please contact us for a free consultation.
3 Beds
2.5 Baths
3,526 SqFt
SOLD DATE : 03/15/2023
Key Details
Sold Price $530,000
Property Type Single Family Home
Sub Type Single Family Residence
Listing Status Sold
Purchase Type For Sale
Square Footage 3,526 sqft
Price per Sqft $150
Subdivision Lakeside Estates
MLS Listing ID 7162206
Sold Date 03/15/23
Bedrooms 3
Full Baths 2
Half Baths 1
Year Built 1999
Annual Tax Amount $1,360
Tax Year 1360
Lot Size 1.381 Acres
Property Description
The home you have been waiting for is finally here. Custom built, 3 bedroom, 2.5 bath home with an office currently used as a 4th bedroom sits on a beautifully landscaped 1.38 acre oasis. This meticulously maintained home has a 15,000 watt Briggs & Stratton in home Generator system and everything you could possibly want and more! The main home boasts 2,901 square feet with an additional 625 square foot Pool House that has a wet bar. This home has been loved and it shows. The kitchen is beautiful with two tone cabinets and quartz countertops, you have plenty of cabinet space with a walk-in pantry, a large island to seat 6+ that is open to the spacious family room, and a refrigerator to convey. The formal dining and living area look out to the back yard. The backyard is a true Paradise from the Veranda to the Saltwater pool with a spill over hot tub/spa, the surround sound is great for the lounging/entertaining/outdoor grilling spaces that lead you to the pool house that has scored concrete flooring, a rear covered storage area and a generous sized wet bar. You have endless entertainment spaces and storage options throughout this home; 2.5 car attached garage with a storage wall system in place. The attic above the garage and pool house is floored with ample storage space. The interior of the home has hardwood flooring and ceramic tile throughout and was recently updated with new quartz kitchen countertops, new marble in the two full bathrooms and leathered granite countertops in the laundry/utility/mud room. New landscaping, Fresh paint all throughout including the exterior stucco and pool house. From the plantation shutters, grand crown molding, decorative corner moldings, new lighting throughout, freshly painted cabinets and so so much more. This home is sure to please you and is a MUST SEE! Schedule your showing today with your favorite Realtor, this one won’t last long! *All information provided per seller. *Any and all information deemed important to the buyer be verified by the buyer and/or Realtor.
Location
State AL
County Mobile - Al
Direction From I-10 Westbound, Exit 39 South Irvington/Bayou La Batre Exit, The ramp will have you headed South onto Padgett Switch Rd. Continue South for 8 Miles, Go Left on to Suzanne Ct. Property is located at the end of the cul de sac on the Left.
Rooms
Basement None
Primary Bedroom Level Main
Dining Room Great Room, Seats 12+
Kitchen Breakfast Bar, Cabinets Other, Cabinets White, Eat-in Kitchen, Keeping Room, Kitchen Island, Pantry Walk-In, Stone Counters, View to Family Room
Interior
Interior Features Cathedral Ceiling(s), Crown Molding, Disappearing Attic Stairs, Double Vanity, Entrance Foyer, High Ceilings 9 ft Main, High Ceilings 10 ft Main, High Speed Internet, His and Hers Closets, Walk-In Closet(s)
Heating Central, Electric, Hot Water
Cooling Ceiling Fan(s), Central Air, Multi Units
Flooring Ceramic Tile, Hardwood
Fireplaces Type Family Room
Appliance Dishwasher, Double Oven, Electric Cooktop, Electric Oven, Electric Range, Electric Water Heater, ENERGY STAR Qualified Appliances, Microwave, Range Hood, Refrigerator, Self Cleaning Oven
Laundry Laundry Room, Main Level, Mud Room
Exterior
Exterior Feature Courtyard, Private Front Entry, Private Rear Entry, Private Yard, Storage
Garage Spaces 2.0
Fence Back Yard, Chain Link, Fenced
Pool In Ground, Salt Water, Vinyl, Private
Community Features None
Utilities Available Cable Available, Electricity Available, Phone Available, Water Available
Waterfront Description None
View Y/N true
View Pool, Rural
Roof Type Ridge Vents,Shingle
Total Parking Spaces 4
Garage true
Building
Lot Description Back Yard, Cul-De-Sac, Front Yard, Landscaped, Level, Private
Foundation Slab
Sewer Septic Tank
Water Public
Architectural Style Contemporary, Craftsman, Traditional
Level or Stories One
Schools
Elementary Schools Dixon
Middle Schools Peter F Alba
High Schools Alma Bryant
Others
Special Listing Condition Standard
Read Less Info
Want to know what your home might be worth? Contact us for a FREE valuation!

Brooks Conkle
brooks.fastsolutions@gmail.comOur team is ready to help you sell your home for the highest possible price ASAP

Brooks Conkle
Agent | License ID: 96495

