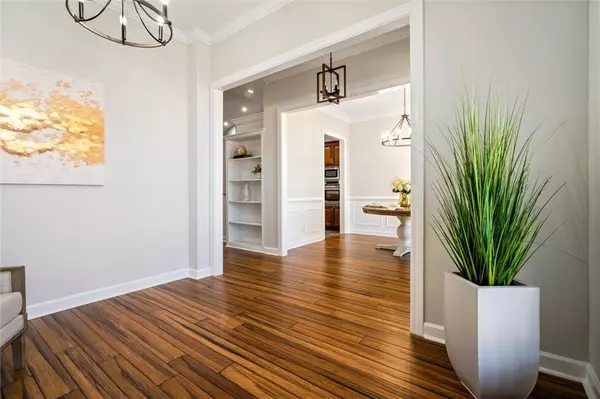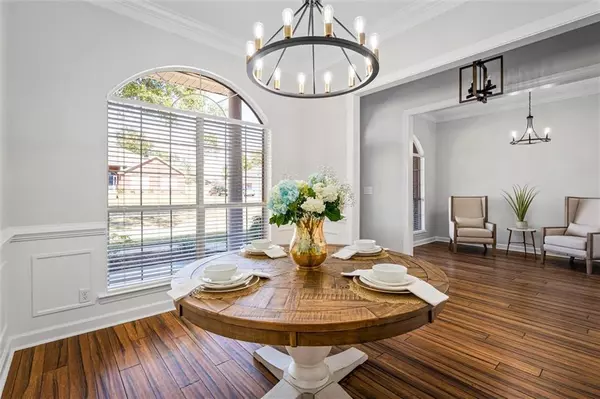Bought with Dj Lehman • Roberts Brothers West
$362,000
$367,500
1.5%For more information regarding the value of a property, please contact us for a free consultation.
3 Beds
2 Baths
2,716 SqFt
SOLD DATE : 03/14/2023
Key Details
Sold Price $362,000
Property Type Single Family Home
Sub Type Single Family Residence
Listing Status Sold
Purchase Type For Sale
Square Footage 2,716 sqft
Price per Sqft $133
Subdivision Bridge Mill
MLS Listing ID 7128112
Sold Date 03/14/23
Bedrooms 3
Full Baths 2
HOA Fees $16/ann
HOA Y/N true
Year Built 2004
Annual Tax Amount $995
Tax Year 995
Lot Size 0.340 Acres
Property Description
**Back on market pending Release of Sale. Double garage! This spacious home with a pool sits on a corner lot in popular Bridge Mill. With 3 bedrooms and multiple living spaces, there is plenty of room for everyone in this gracious home. Enter into the foyer with views of the living room, dining room, and family room. The kitchen is an entertainer’s dream with an abundance of custom cabinets, prep island, breakfast bar, and stainless appliances including a gas cooktop and separate oven. The oversized master suite is tucked away just off the kitchen and features French doors with access to the sunroom, 2 walk-in closets, bathroom with double sinks, a separate shower, soaking tub, and lots of natural light. Two additional bedrooms and a nice hall bath are located on the other side of the home. HOT WATER HEATER AND POOL PUMP REPLACED JANUARY 2023. The backyard oasis is completely fenced. Heated and cooled garage is included in square footage.
Listing company makes no representation as to accuracy of square footage; buyer to verify.
Location
State AL
County Mobile - Al
Direction West on Cottage Hill Road from Hillcrest Road - Left onto Sollie Road - Right into Bridge Mill Subdivision - Home is on the left at the end of Bridgemill Drive
Rooms
Basement None
Dining Room Separate Dining Room
Kitchen Breakfast Bar, Cabinets Stain, Kitchen Island, Stone Counters, View to Family Room
Interior
Interior Features High Ceilings 10 ft Main, His and Hers Closets, Walk-In Closet(s)
Heating Central
Cooling Central Air
Flooring Ceramic Tile, Hardwood
Fireplaces Type Gas Log
Appliance Other
Laundry None
Exterior
Exterior Feature Private Yard, Storage
Fence Back Yard, Fenced, Privacy, Wood
Pool In Ground, Private
Community Features None
Utilities Available Electricity Available, Natural Gas Available
Waterfront Description None
View Y/N true
View Other
Roof Type Shingle
Building
Lot Description Corner Lot
Foundation Slab
Sewer Other
Water Other
Architectural Style Ranch, Traditional
Level or Stories One
Schools
Elementary Schools Meadowlake
Middle Schools Burns
High Schools Wp Davidson
Others
Special Listing Condition Standard
Read Less Info
Want to know what your home might be worth? Contact us for a FREE valuation!

Brooks Conkle
brooks.fastsolutions@gmail.comOur team is ready to help you sell your home for the highest possible price ASAP

Brooks Conkle
Agent | License ID: 96495






