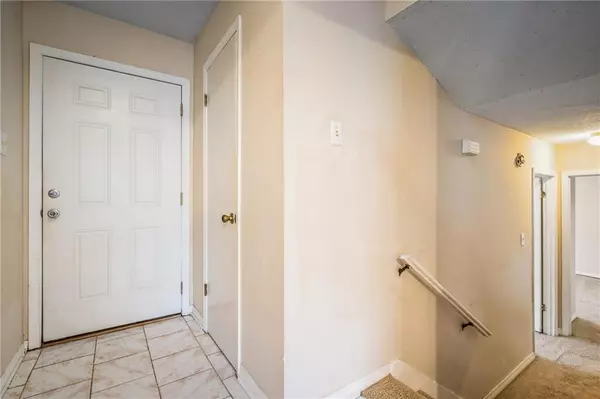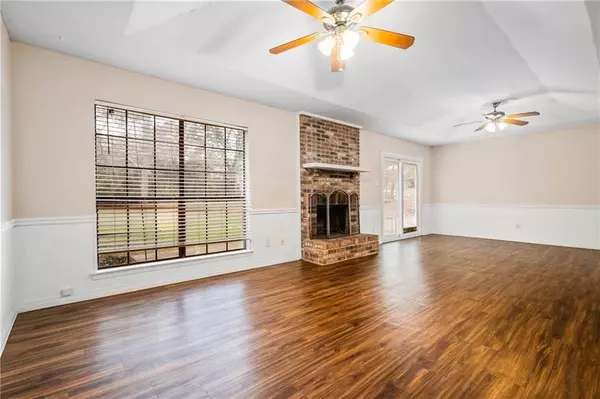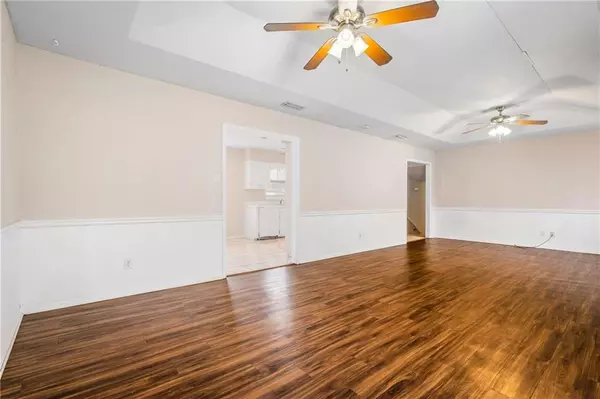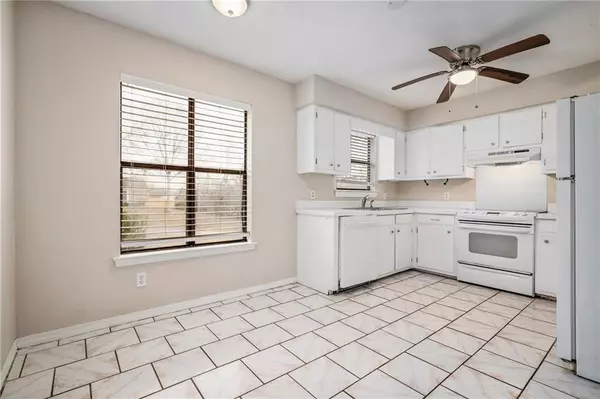Bought with Heather Hoven • Keller Williams Mobile
$187,500
$199,500
6.0%For more information regarding the value of a property, please contact us for a free consultation.
3 Beds
2 Baths
1,635 SqFt
SOLD DATE : 03/31/2023
Key Details
Sold Price $187,500
Property Type Single Family Home
Sub Type Single Family Residence
Listing Status Sold
Purchase Type For Sale
Square Footage 1,635 sqft
Price per Sqft $114
Subdivision Creekwood
MLS Listing ID 7169984
Sold Date 03/31/23
Bedrooms 3
Full Baths 2
Year Built 1978
Annual Tax Amount $544
Tax Year 544
Lot Size 0.369 Acres
Property Description
Located in popular Creekwood subdivision, this home is close to shopping, restaurants, entertainment and is in the O’Rourke, Causey, Baker school district. Walking up to the front door a small alcove on the left is a great place for on line deliveries to be left out of sight and out of the weather. The tiled foyer is a wonderful place to greet family and friends and invite them to join you in the spacious, oversized family room that features a turtle back ceiling. This 27-foot-long family room is flooded with light and has space for a huge, comfy sectional to curl up on while watching the game. There is a wood burning fireplace to take the chill off on these cool Southern winter evenings. The far end of this room, in front of the patio doors, is a great space for a formal dining area if that is a need. Just off the family/dining room area is the breakfast area, great for casual evening meals and catching up on the day’s events. This area is completely open to the kitchen that is full of white cabinetry, tiled counters, an electric range, a refrigerator that remains, and a pantry. There is a nice sized laundry/mud room just off the kitchen with an exterior door, convenient for bringing in groceries. Back to the foyer and on the left are a few steps down to the bedroom level. There are two guest bedrooms both with ceiling fans and ample closet space. Located next to the bedrooms is a guest bathroom that is also convenient for use by visiting family and friends. The master suite is spacious (17x14) and will accommodate a king sized bed with room for additional furniture. The attached ensuite bath features a large walk-in closet, a vanity that is separate from the tub and commode making it convenient for more than one person to get ready for the day. Outside there is a patio, great for evening barbeques or just a relaxing evening when the weather cooperates. The backyard is fenced so that Fido can run and play and there is a storage shed for the lawn and garden equipment. Per the seller, the HVAC was replaced about a year ago, the roof in 2017, interior paint and carpet (2018), flooring (2018), a new patio door January 2023 and exterior siding repairs in 2023.
Location
State AL
County Mobile - Al
Direction From I-65 area, west on Cottage Hill, right on Schillinger Road, right on Creekwood Drive, left on Highwood Drive. Home is on the left.
Rooms
Basement None
Primary Bedroom Level Main
Dining Room Great Room
Kitchen Cabinets White, Eat-in Kitchen, Pantry, Tile Counters
Interior
Interior Features Entrance Foyer, Tray Ceiling(s), Walk-In Closet(s)
Heating Central
Cooling Ceiling Fan(s), Central Air
Flooring Carpet, Ceramic Tile, Vinyl
Fireplaces Type Great Room, Wood Burning Stove
Appliance Dishwasher, Electric Range, Range Hood, Refrigerator
Laundry Main Level, Mud Room
Exterior
Exterior Feature Private Front Entry, Private Rear Entry, Private Yard
Fence Back Yard, Chain Link, Fenced
Pool None
Community Features None
Utilities Available Other
Waterfront Description None
View Y/N true
View Other
Roof Type Composition,Ridge Vents
Building
Lot Description Back Yard, Front Yard, Landscaped, Private
Foundation Slab
Sewer Other
Water Other
Architectural Style Ranch
Level or Stories One and One Half
Schools
Elementary Schools O'Rourke
Middle Schools Bernice J Causey
High Schools Baker
Others
Special Listing Condition Standard
Read Less Info
Want to know what your home might be worth? Contact us for a FREE valuation!

Brooks Conkle
brooks.fastsolutions@gmail.comOur team is ready to help you sell your home for the highest possible price ASAP

Brooks Conkle
Agent | License ID: 96495






