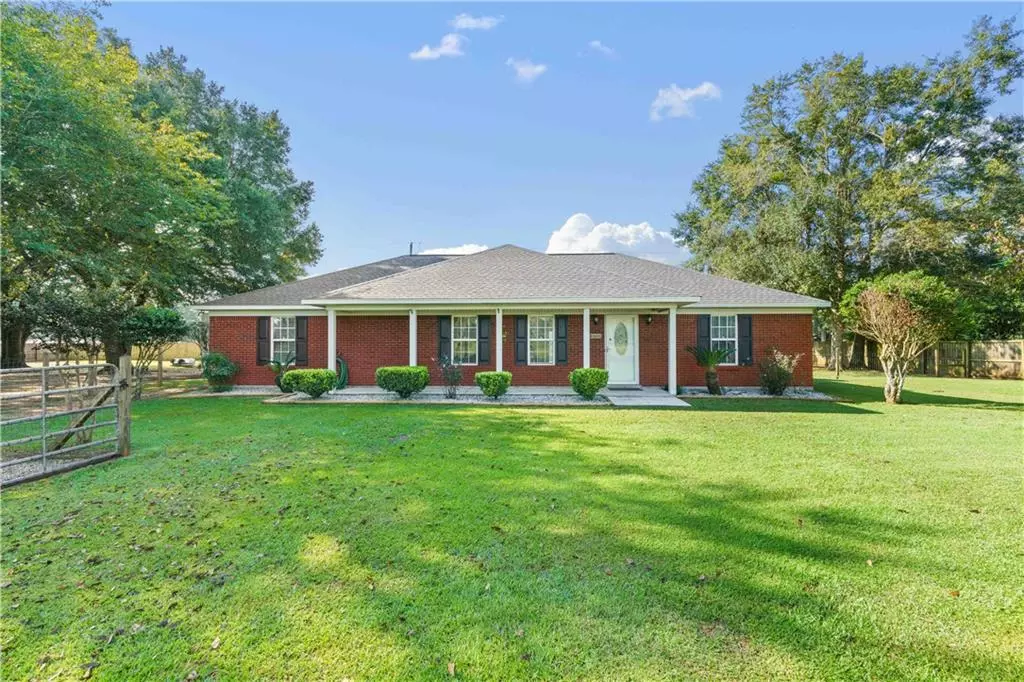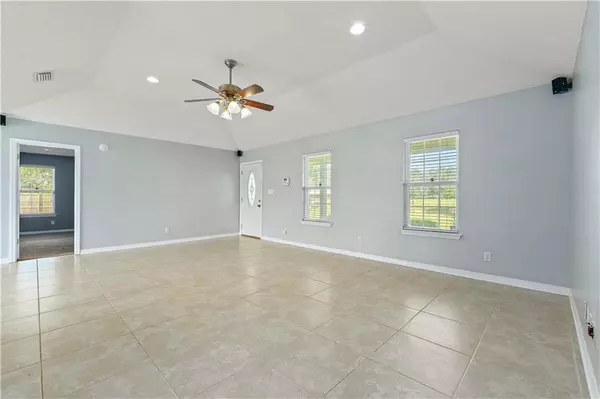Bought with Emily Tidwell • Keller Williams Mobile
$279,000
$279,900
0.3%For more information regarding the value of a property, please contact us for a free consultation.
3 Beds
2 Baths
1,829 SqFt
SOLD DATE : 03/31/2023
Key Details
Sold Price $279,000
Property Type Single Family Home
Sub Type Single Family Residence
Listing Status Sold
Purchase Type For Sale
Square Footage 1,829 sqft
Price per Sqft $152
Subdivision Harvison
MLS Listing ID 7113444
Sold Date 03/31/23
Bedrooms 3
Full Baths 2
Year Built 2007
Annual Tax Amount $602
Tax Year 602
Lot Size 0.981 Acres
Property Description
*****BACK ON THE MARKET DUE TO BUYER'S FINANCING*****This home is a BEAUT in the Tanner Williams community and ready to move in! Split floor plan of 3 beds 2 baths with 1829 sq ft. sitting on an acre that is completely fenced and has a privacy fence on three sides and a 24' gate for easy access into the back yard. A one year old 30x40 workshop that sits on a 6" slab with a 10x30 loft, 10x10 rollup door and man door all with electricity and is waiting for all your tools, lawn equipment, and can even store those antiques cars. Primary bath has a double vanity, garden tub, separate shower, and his and her closets. Roomy bedrooms have great closet space at the other end of house. All window treatments and appliances convey with refrigerator 5 yrs old, stove 2022, A/C inside 2021 and outside 2007. New plumbing in baths, laundry room, and kitchen. Well lit attic has floors for extra storage. Architectural roof was installed 9/8/22. Private road with one way in one one way out and no neighbors behind or in front of you! Bring your chickens, goats, and fur babies. Call to schedule for your private showing today!
Location
State AL
County Mobile - Al
Direction West on Tanner Williams Rd. to right Wilmer Rd. Go two miles then right on Terjen. Home is next to last on the right. Terjen is a dirt road with no sign but I will have sign out.
Rooms
Basement None
Primary Bedroom Level Main
Dining Room Open Floorplan
Kitchen Breakfast Bar, Eat-in Kitchen, Pantry, View to Family Room
Interior
Interior Features Disappearing Attic Stairs, Double Vanity, His and Hers Closets
Heating Central, Electric
Cooling Ceiling Fan(s), Central Air
Flooring Carpet, Ceramic Tile
Fireplaces Type None
Appliance Dishwasher, Electric Oven, Electric Water Heater, Microwave, Refrigerator, Self Cleaning Oven
Laundry Laundry Room
Exterior
Exterior Feature Storage
Fence Back Yard, Fenced, Front Yard, Privacy
Pool None
Community Features None
Utilities Available Cable Available, Electricity Available, Phone Available, Sewer Available, Water Available
Waterfront Description None
View Y/N true
View Trees/Woods
Roof Type Shingle
Building
Lot Description Back Yard, Front Yard, Landscaped, Level, Private
Foundation Slab
Sewer Septic Tank
Water Well
Architectural Style Traditional
Level or Stories One
Schools
Elementary Schools Tanner Williams
Middle Schools Semmes
High Schools Mary G Montgomery
Others
Acceptable Financing Cash, Conventional, FHA, USDA Loan, VA Loan
Listing Terms Cash, Conventional, FHA, USDA Loan, VA Loan
Special Listing Condition Standard
Read Less Info
Want to know what your home might be worth? Contact us for a FREE valuation!

Brooks Conkle
brooks.fastsolutions@gmail.comOur team is ready to help you sell your home for the highest possible price ASAP

Brooks Conkle
Agent | License ID: 96495






