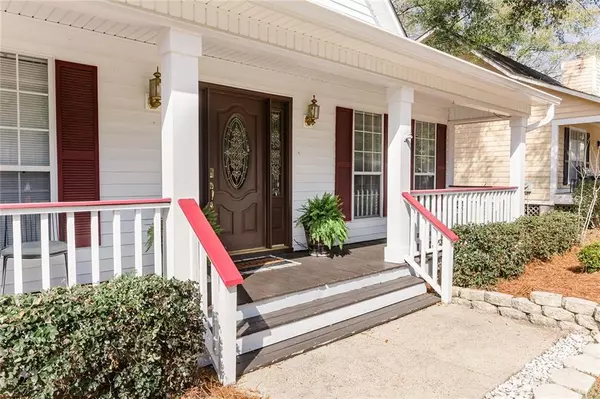Bought with Brett Kittrell • Roberts Brothers West
$255,000
$255,000
For more information regarding the value of a property, please contact us for a free consultation.
3 Beds
2.5 Baths
1,804 SqFt
SOLD DATE : 04/03/2023
Key Details
Sold Price $255,000
Property Type Single Family Home
Sub Type Single Family Residence
Listing Status Sold
Purchase Type For Sale
Square Footage 1,804 sqft
Price per Sqft $141
Subdivision Vista Ridge
MLS Listing ID 7169500
Sold Date 04/03/23
Bedrooms 3
Full Baths 2
Half Baths 1
Year Built 1990
Annual Tax Amount $845
Tax Year 845
Lot Size 9,574 Sqft
Property Description
*BACK ON MARKET PENDING RELEASE OF SALE* Welcome home to this beautiful Creole inspired home located in popular West Mobile area. Centrally located to I-10, 1-65, restaurants, shopping and more! Be welcomed into the home with traditional split brick flooring which opens into a spacious, vaulted ceiling living room with hardwood floors and a statement brick hearth fireplace for all your entertainment desires. This home boasts a semi-open floor plan with an updated kitchen showcasing quartz counter tops and a clean toned back splash which overlooks your breakfast area and living room. Private offset laundry room and guest bath on your main level living. Master bedroom is also on main level with a master en suite and walk-in closet. Venture upstairs to two additional bedrooms and a full bathroom, which has been updated. Needing space to work from home? Look no further! This home boasts a private, secluded home office for all your work needs. With a traditional dining room, you will be able to entertain for years to come. Step outside onto your double tiered covered back deck and additional large porch overlooking your private, fully fenced, back yard. This home is ready for you and will not last long! Call your favorite realtor today for your private showing. Welcome home!
**Buyer and/or buyers agent to verify accuracy to all information.
Location
State AL
County Mobile - Al
Direction On Knollwood just south of Girby Road turn right onto Newgate Drive, left on Medford, right on Isabel Way East, right on West Isabel Way, house on the left.
Rooms
Basement None
Primary Bedroom Level Main
Dining Room Dining L, Separate Dining Room
Kitchen Breakfast Bar, Breakfast Room, Eat-in Kitchen, Other Surface Counters, Stone Counters, View to Family Room
Interior
Interior Features Crown Molding, Walk-In Closet(s)
Heating Central, Electric
Cooling Ceiling Fan(s), Central Air
Flooring Carpet, Ceramic Tile, Hardwood
Fireplaces Type Wood Burning Stove
Appliance Dishwasher, Disposal, Electric Cooktop, Electric Oven, Electric Range, Refrigerator
Laundry Laundry Room
Exterior
Exterior Feature Private Yard, Rain Gutters, Storage
Fence Back Yard, Fenced, Wood
Pool None
Community Features Near Schools, Near Shopping, Sidewalks, Street Lights
Utilities Available Electricity Available, Sewer Available, Water Available
Waterfront Description None
View Y/N true
View Other
Roof Type Composition,Shingle
Total Parking Spaces 4
Building
Lot Description Back Yard
Foundation Pillar/Post/Pier
Sewer Public Sewer
Water Public
Architectural Style Creole
Level or Stories Two
Schools
Elementary Schools Kate Shepard
Middle Schools Burns
High Schools Murphy
Others
Special Listing Condition Standard
Read Less Info
Want to know what your home might be worth? Contact us for a FREE valuation!

Brooks Conkle
brooks.fastsolutions@gmail.comOur team is ready to help you sell your home for the highest possible price ASAP
Brooks Conkle
Agent | License ID: 96495






