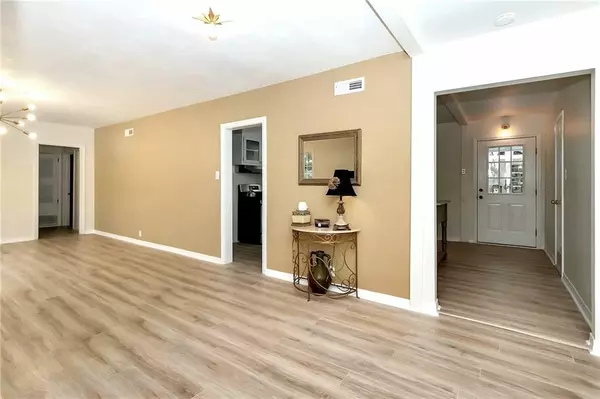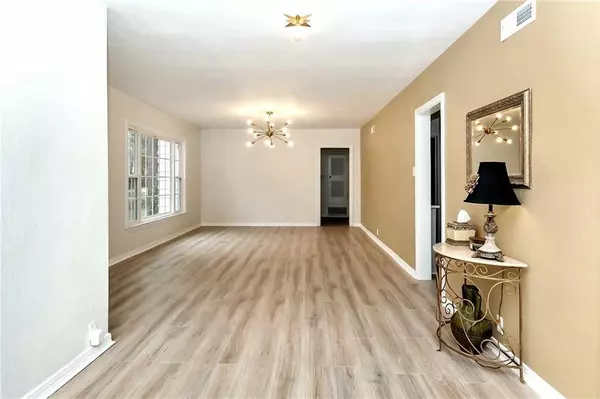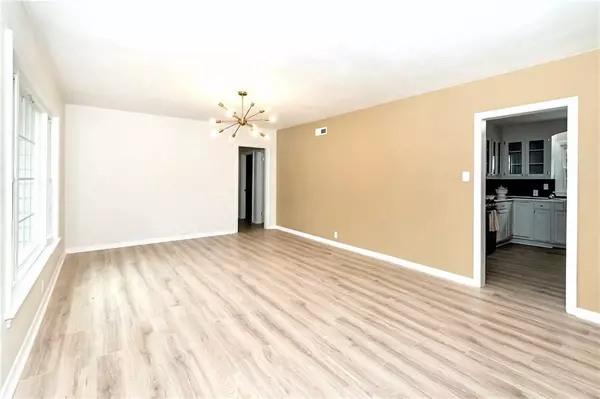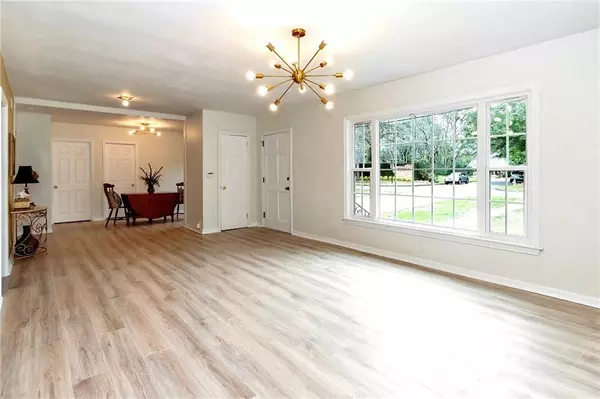Bought with Bill Dutter • Bellator RE & Development Mob
$345,000
$349,900
1.4%For more information regarding the value of a property, please contact us for a free consultation.
6 Beds
4 Baths
2,650 SqFt
SOLD DATE : 04/04/2023
Key Details
Sold Price $345,000
Property Type Single Family Home
Sub Type Single Family Residence
Listing Status Sold
Purchase Type For Sale
Square Footage 2,650 sqft
Price per Sqft $130
Subdivision Emmies Acres
MLS Listing ID 7177131
Sold Date 04/04/23
Bedrooms 6
Full Baths 4
Year Built 1957
Annual Tax Amount $858
Tax Year 858
Lot Size 0.560 Acres
Property Description
*If you think you have seen this home before, then you NEED to look again!!!! Revamped, restyled and UPDATED, this home has EVERYTHING...including a VERY desirable & coveted Spring Hill location at a great price!!! 6 bedrooms and 4 bathrooms, with 3 master suites, this home has plenty of space for your large family, extended family, etc. Large beautifully landscaped lot of over a half-acre with fenced back yard, featuring a large patio for family gatherings, grilling or just enjoying nature! Some of the interior features are: NEW paint, NEW flooring, NEW fans, fixtures, lights & faucets! Kitchen features beautiful granite counter tops, stainless steel appliances, built-in China hutch, pantry and a GORGEOUS large island, that will convey! One of the smaller bedrooms would make a great office, if preferred, and another larger one would make a great den/rec room, if another bedroom is not needed. Exterior features are: NEW paint, NEW roof, NEW carport, and a HUGE parking pad for several other vehicles, as well as a double-entry gate to drive around to the back yard. Storage shed/workshop on back of lot with additional space in the indoor laundry room for storage or an additional workspace! This home is a MUST SEE!!! Call for a showing today!!
Location
State AL
County Mobile - Al
Direction Take I-65 to Airport Exit, head West, to right on Bit & Spur, 1st house on the right.
Rooms
Basement None
Primary Bedroom Level Main
Dining Room Open Floorplan
Kitchen Breakfast Bar, Cabinets Other, Eat-in Kitchen, Kitchen Island, Solid Surface Counters
Interior
Interior Features Double Vanity, Entrance Foyer, His and Hers Closets, Walk-In Closet(s)
Heating Central, Natural Gas
Cooling Ceiling Fan(s), Central Air
Flooring Carpet, Ceramic Tile, Vinyl, Other
Fireplaces Type None
Appliance Dishwasher, Electric Range, Gas Water Heater, Range Hood
Laundry Laundry Room
Exterior
Exterior Feature Courtyard, Rear Stairs, Storage
Fence Back Yard, Chain Link, Wood
Pool None
Community Features Near Beltline, Near Schools, Near Shopping, Park, Playground, Public Transportation, Restaurant, Street Lights
Utilities Available Cable Available, Electricity Available, Natural Gas Available, Phone Available, Sewer Available, Water Available
Waterfront Description None
View Y/N true
View Other
Roof Type Shingle
Total Parking Spaces 4
Building
Lot Description Back Yard, Front Yard, Landscaped, Level
Foundation Pillar/Post/Pier
Sewer Public Sewer
Water Public
Architectural Style Traditional
Level or Stories One
Schools
Elementary Schools Er Dickson
Middle Schools Cl Scarborough
High Schools Murphy
Others
Special Listing Condition Standard
Read Less Info
Want to know what your home might be worth? Contact us for a FREE valuation!

Brooks Conkle
brooks.fastsolutions@gmail.comOur team is ready to help you sell your home for the highest possible price ASAP

Brooks Conkle
Agent | License ID: 96495






