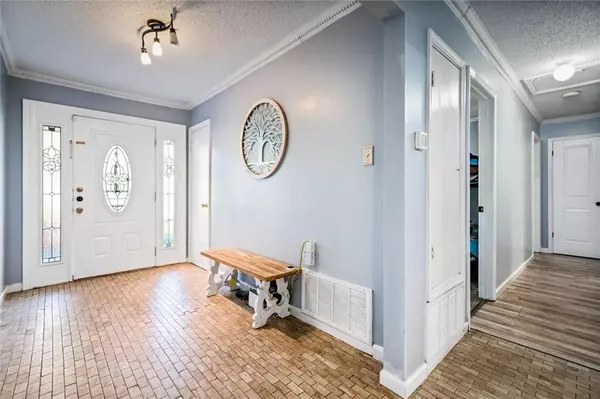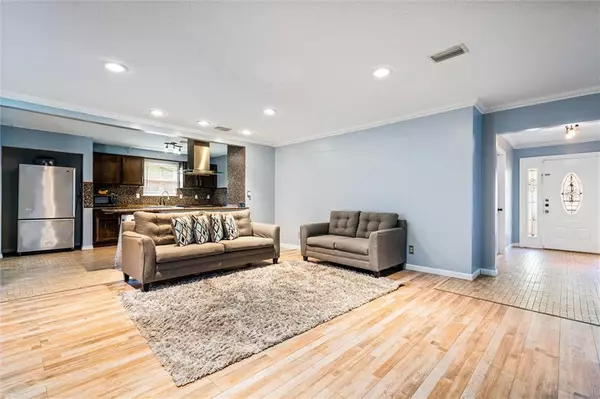Bought with Melissa Babcock • Keller Williams Mobile
$207,000
$194,210
6.6%For more information regarding the value of a property, please contact us for a free consultation.
4 Beds
2 Baths
1,886 SqFt
SOLD DATE : 04/20/2023
Key Details
Sold Price $207,000
Property Type Single Family Home
Sub Type Single Family Residence
Listing Status Sold
Purchase Type For Sale
Square Footage 1,886 sqft
Price per Sqft $109
Subdivision Parkwood
MLS Listing ID 7184511
Sold Date 04/20/23
Bedrooms 4
Full Baths 2
Year Built 1977
Annual Tax Amount $552
Tax Year 552
Lot Size 0.371 Acres
Property Description
THE SELLER WILL ENTERTAIN OFFERS BETWEEN $194,000-210,000. Charming 4-bedroom, 2 full bathroom home located in the beautiful Parkwood subdivision; The perfect property offering all the curb appeal and character needed. From the time you enter the home, you will be greeted by a large Great room that provides plenty of space. The updated kitchen is a chef's dream with its granite countertop, backsplash, and tile flooring. The kitchen also has plenty of cabinets and appliances that will make cooking and cleaning a breeze. You will love hosting dinner parties and gatherings with friends and family in this beautifully updated home. The 4 bedrooms are spacious and comfortable, providing plenty of room for everyone to relax and unwind. The property also features an enclosed sunroom, which is perfect for enjoying your morning coffee or spending time with loved ones. The backyard is fenced, providing privacy and security. Make your appointment to view this home now and fall in love with everything it has to offer!
Location
State AL
County Mobile - Al
Direction From Old Shell Rd, go North on University Blvd, turn left on Golfway Dr. House is on the left near the end of the street.
Rooms
Basement None
Primary Bedroom Level Main
Dining Room Dining L, Open Floorplan
Kitchen Breakfast Bar, Eat-in Kitchen, View to Family Room
Interior
Interior Features Crown Molding
Heating Central, Electric, Heat Pump
Cooling Central Air
Flooring Brick, Carpet, Ceramic Tile, Vinyl
Fireplaces Type None
Appliance Dishwasher
Laundry Laundry Room
Exterior
Exterior Feature Private Yard, Storage, Other
Fence Back Yard
Pool None
Community Features Golf, Park, Sidewalks, Other
Utilities Available Cable Available, Electricity Available, Natural Gas Available, Sewer Available
Waterfront Description None
View Y/N true
View City
Roof Type Shingle
Building
Lot Description Back Yard
Foundation Slab
Sewer Septic Tank
Water Public
Architectural Style Ranch
Level or Stories One
Schools
Elementary Schools Indian Springs
Middle Schools Semmes
High Schools Mattie T Blount
Others
Acceptable Financing Cash, Conventional, FHA, VA Loan
Listing Terms Cash, Conventional, FHA, VA Loan
Special Listing Condition Standard
Read Less Info
Want to know what your home might be worth? Contact us for a FREE valuation!

Brooks Conkle
brooks.fastsolutions@gmail.comOur team is ready to help you sell your home for the highest possible price ASAP

Brooks Conkle
Agent | License ID: 96495






