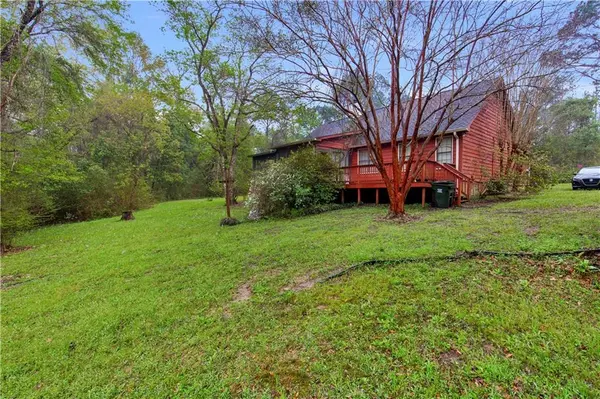Bought with Not Multiple Listing • NOT MULTILPLE LISTING
$324,000
$330,360
1.9%For more information regarding the value of a property, please contact us for a free consultation.
3 Beds
2 Baths
2,367 SqFt
SOLD DATE : 04/27/2023
Key Details
Sold Price $324,000
Property Type Single Family Home
Sub Type Single Family Residence
Listing Status Sold
Purchase Type For Sale
Square Footage 2,367 sqft
Price per Sqft $136
Subdivision Wildwood Estates
MLS Listing ID 7187928
Sold Date 04/27/23
Bedrooms 3
Full Baths 2
Year Built 1990
Annual Tax Amount $923
Tax Year 923
Lot Size 3.200 Acres
Property Description
**VRM SELLERS WILL ENTERTAIN OFFERS BETWEEN 330,000-360,000** Welcome to 25143 Lakewood Dr. It sits on approximately 3.2 acres (buyer must verify) and has access to it's own private pond. This beautiful home is one of a kind. It boost of character with 3 bedrooms and 2 baths. When you walk into the front door off from the covered front porch you will notice the vaulted ceilings with a wood burning fireplace. It has a separate dinning area. The home has a sunporch and a back deck for grilling which overlooks a wooded backyard. It also has a extra large storage unit that has water and electric and a upstairs bedroom, and a small kitchen area that can be used for mother in law suite or extra rental income. The reason this property Is so nice, it sits at the end of the road and there is no through traffic. Buyer must verify square footage. Call your favorite agent today for a private showing.
Location
State AL
County Baldwin - Al
Direction Put in GPS it will take you straight to Lakewood Dr, just follow to the end of the rd and turn right. Take exit 44 i-10E, continue on AL-59, to Co Rd 55 and Barlow Rd to Lakewood Dr.
Rooms
Basement None
Dining Room Great Room, Separate Dining Room
Kitchen Laminate Counters
Interior
Interior Features Cathedral Ceiling(s)
Heating Central
Cooling Ceiling Fan(s), Central Air
Flooring Carpet, Ceramic Tile
Fireplaces Type Wood Burning Stove
Appliance Dishwasher, Microwave
Laundry Laundry Room
Exterior
Exterior Feature None
Fence None
Pool None
Community Features None
Utilities Available Water Available
Waterfront Description None
View Y/N true
View Other
Roof Type Shingle
Building
Lot Description Back Yard, Front Yard, Pond on Lot, Wooded
Foundation Slab
Sewer Septic Tank
Water Well
Architectural Style Craftsman
Level or Stories One
Schools
Elementary Schools Loxley
Middle Schools Central Baldwin
High Schools Robertsdale
Others
Special Listing Condition Standard
Read Less Info
Want to know what your home might be worth? Contact us for a FREE valuation!

Brooks Conkle
brooks.fastsolutions@gmail.comOur team is ready to help you sell your home for the highest possible price ASAP

Brooks Conkle
Agent | License ID: 96495






