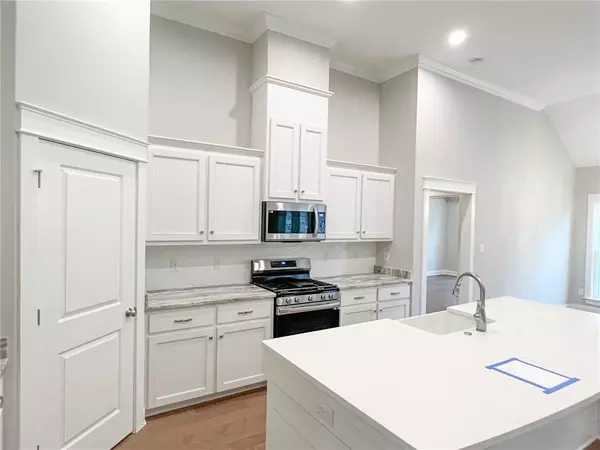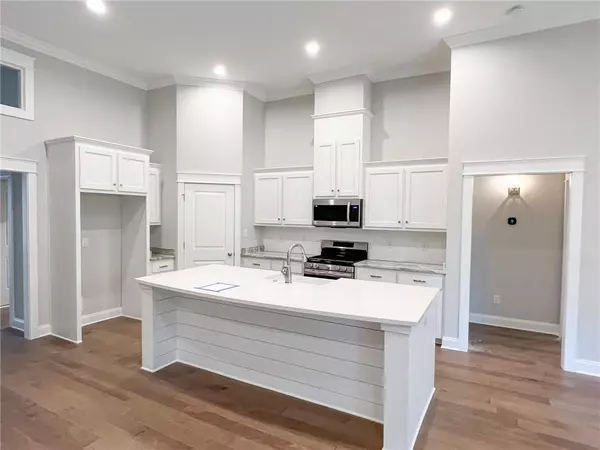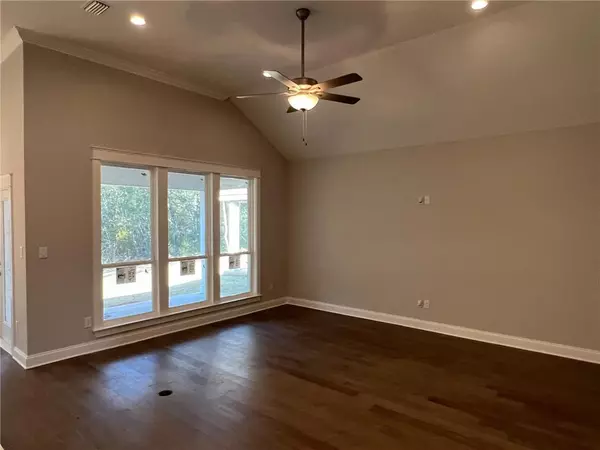Bought with Not Multiple Listing • NOT MULTILPLE LISTING
$400,950
$399,950
0.3%For more information regarding the value of a property, please contact us for a free consultation.
3 Beds
2 Baths
1,861 SqFt
SOLD DATE : 04/28/2023
Key Details
Sold Price $400,950
Property Type Single Family Home
Sub Type Single Family Residence
Listing Status Sold
Purchase Type For Sale
Square Footage 1,861 sqft
Price per Sqft $215
Subdivision Village At Rayne Plantation
MLS Listing ID 7100049
Sold Date 04/28/23
Bedrooms 3
Full Baths 2
HOA Y/N true
Year Built 2022
Annual Tax Amount $200
Tax Year 200
Lot Size 6,886 Sqft
Property Description
The Village at Rayne Plantation by TRULAND HOMES has been thoughtfully designed to accommodate smaller sq footage on more manageable sized lots while keeping the higher end finishes you expect! This popular Boston plan boasts grandiose 12' ceilings in the foyer and great room and beautiful hardwood floors in master bedroom, kitchen, breakfast area and family room. The master suite is located on back of home and provides ample space for heavy furniture. Large "curb-less" shower, large master closet and upgraded cabinets and counters tie into the elegance of this functional plan. Proudly Gold Fortified, the tankless water heater, wider door frames, comfort height toilets, irrigation and connected home package are just a few of the amazing features this home has to offer. Construction is underway and completion is expected approximately December 31st, 2022.
Location
State AL
County Baldwin - Al
Direction From I-10, exit Hwy 181 and travel north on Hwy 181, Turn right on Hwy 31 and go approx 3 miles to Rayne Plantation on the left
Rooms
Basement None
Primary Bedroom Level Main
Dining Room None
Kitchen Breakfast Bar, Breakfast Room, Eat-in Kitchen, Kitchen Island, Pantry, Pantry Walk-In, Stone Counters
Interior
Interior Features Double Vanity, Entrance Foyer, Walk-In Closet(s)
Heating Heat Pump
Cooling Heat Pump
Flooring Carpet, Ceramic Tile, Hardwood
Fireplaces Type None
Appliance Dishwasher, Gas Oven, Gas Range, Gas Water Heater, Microwave, Tankless Water Heater
Laundry Laundry Room
Exterior
Exterior Feature None
Garage Spaces 2.0
Fence None
Pool None
Community Features Homeowners Assoc, Near Schools, Near Shopping, Playground, Pool, Sidewalks, Street Lights
Utilities Available Cable Available, Electricity Available, Natural Gas Available, Phone Available, Sewer Available, Underground Utilities, Water Available
Waterfront Description None
View Y/N true
View Other
Roof Type Composition
Garage true
Building
Lot Description Back Yard, Landscaped
Foundation Block
Sewer Public Sewer
Water Public
Architectural Style Traditional
Level or Stories One
Schools
Elementary Schools Rockwell
Middle Schools Spanish Fort
High Schools Spanish Fort
Others
Special Listing Condition Standard
Read Less Info
Want to know what your home might be worth? Contact us for a FREE valuation!

Brooks Conkle
brooks.fastsolutions@gmail.comOur team is ready to help you sell your home for the highest possible price ASAP
Brooks Conkle
Agent | License ID: 96495






