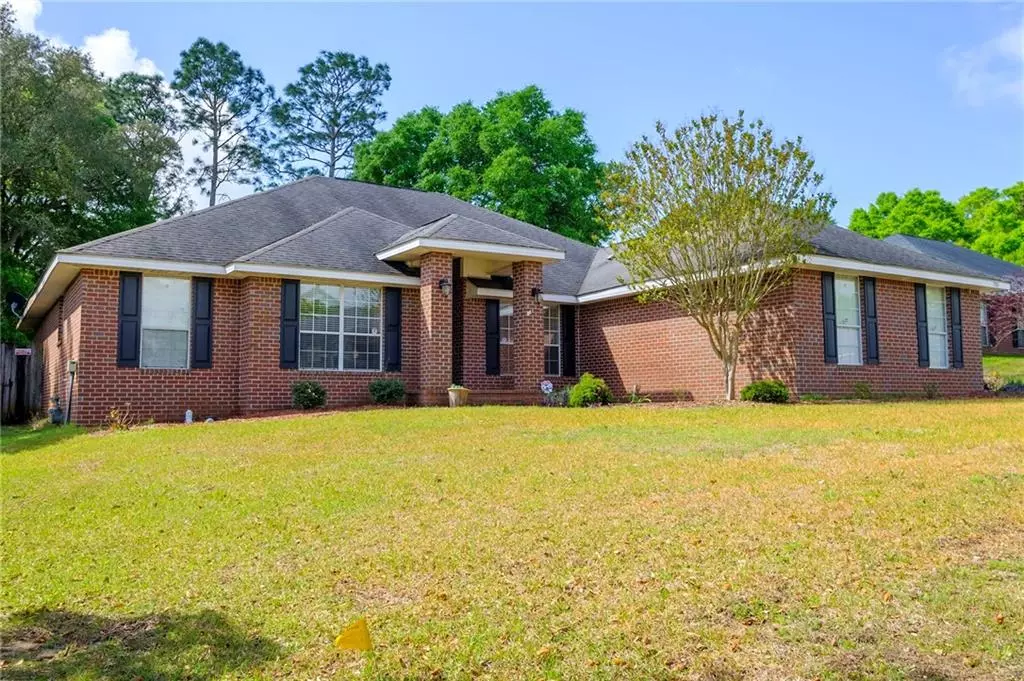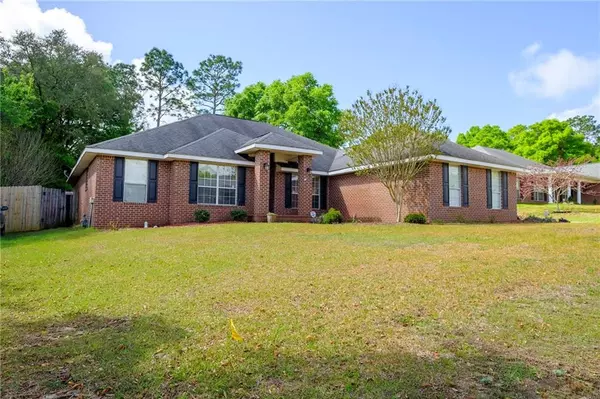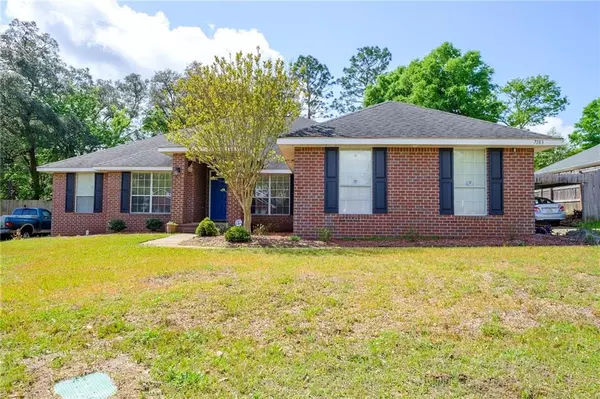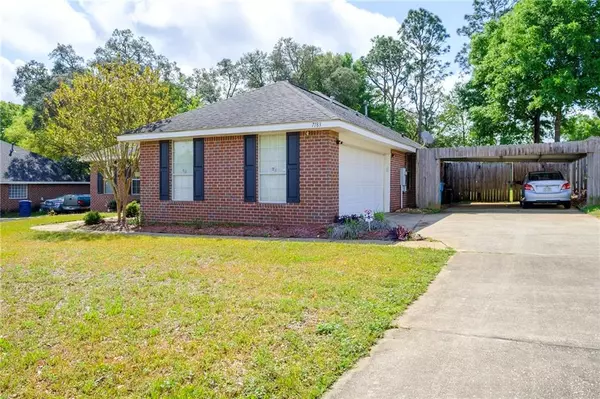Bought with Donna Gardner • RE/MAX Realty Professionals
$315,000
$315,350
0.1%For more information regarding the value of a property, please contact us for a free consultation.
4 Beds
2 Baths
2,580 SqFt
SOLD DATE : 04/28/2023
Key Details
Sold Price $315,000
Property Type Single Family Home
Sub Type Single Family Residence
Listing Status Sold
Purchase Type For Sale
Square Footage 2,580 sqft
Price per Sqft $122
Subdivision Bridge Mill
MLS Listing ID 7193204
Sold Date 04/28/23
Bedrooms 4
Full Baths 2
HOA Fees $20/ann
HOA Y/N true
Year Built 2004
Annual Tax Amount $1,950
Tax Year 1950
Lot Size 0.357 Acres
Property Description
**The sellers will entertain offers in a range between $315,000 and $350,000.**This beautiful home is located in the much desired Sollie Road area, convenient to schools, shopping and Interstate. This is a lovely, spacious, well kept home with split bedrooms, double vanity in master bath with separate shower and tub and his and her walk in closets. The kitchen has granite counter tops, stainless appliances and LED lighting under cabinets. This is a Smart Home that includes alarm system, sprinkler system, thermostat and is pre wired for surround sound. All of the laminate wood flooring, throughout the home, has just been replaced within the last 6 months. There is a large covered patio/deck, with ceiling fans, that overlooks the very peaceful backyard, perfect for entertaining or just enjoying that morning coffee. This home will not last long. Call your favorite realtor for a private showing.
Location
State AL
County Mobile - Al
Direction Headed East on Cottage Hill, turn right on Sollie Road, right on Bridge Mill Road (into Bridge Mill Subdivision). Home is on the left
Rooms
Basement None
Primary Bedroom Level Main
Dining Room Separate Dining Room
Kitchen Breakfast Bar, Cabinets Stain, Pantry, Stone Counters
Interior
Interior Features Disappearing Attic Stairs, Double Vanity, Entrance Foyer, High Ceilings 9 ft Main, High Ceilings 10 ft Main, His and Hers Closets, Smart Home, Walk-In Closet(s)
Heating Central
Cooling Central Air
Flooring Carpet, Ceramic Tile, Laminate
Fireplaces Type Gas Log, Great Room
Appliance Dishwasher, Disposal, Electric Oven, Gas Water Heater, Microwave, Refrigerator
Laundry Laundry Room, Main Level
Exterior
Exterior Feature Storage
Garage Spaces 2.0
Fence Back Yard, Privacy, Wood
Pool None
Community Features Near Schools, Near Shopping, Restaurant, Sidewalks
Utilities Available Cable Available, Electricity Available, Natural Gas Available, Phone Available, Underground Utilities, Water Available
Waterfront Description None
View Y/N true
View Other
Roof Type Shingle
Garage true
Building
Lot Description Back Yard, Front Yard, Level, Private, Sprinklers In Front, Sprinklers In Rear
Foundation Slab
Sewer Septic Tank
Water Public
Architectural Style Traditional
Level or Stories One
Schools
Elementary Schools Meadowlake
Middle Schools Burns
High Schools Wp Davidson
Others
Acceptable Financing Cash, Conventional, FHA, VA Loan
Listing Terms Cash, Conventional, FHA, VA Loan
Special Listing Condition Standard
Read Less Info
Want to know what your home might be worth? Contact us for a FREE valuation!

Brooks Conkle
brooks.fastsolutions@gmail.comOur team is ready to help you sell your home for the highest possible price ASAP

Brooks Conkle
Agent | License ID: 96495






