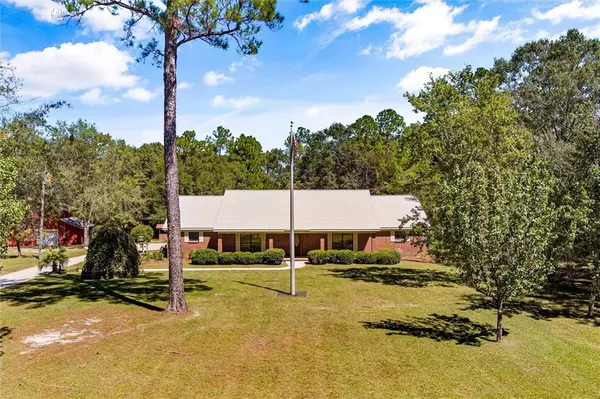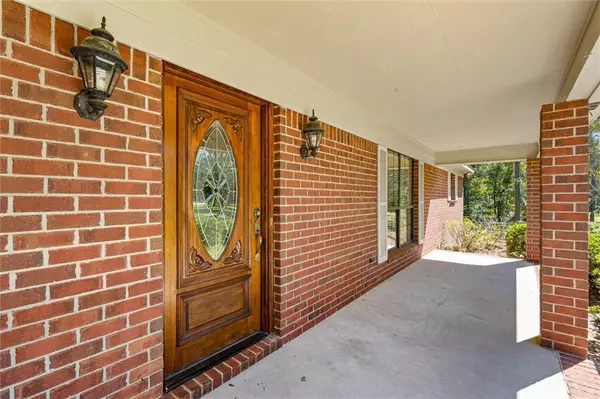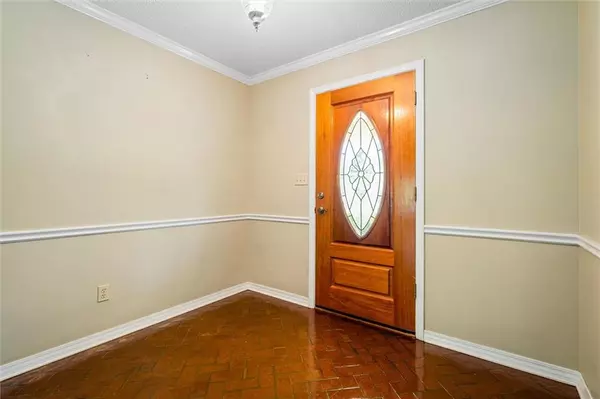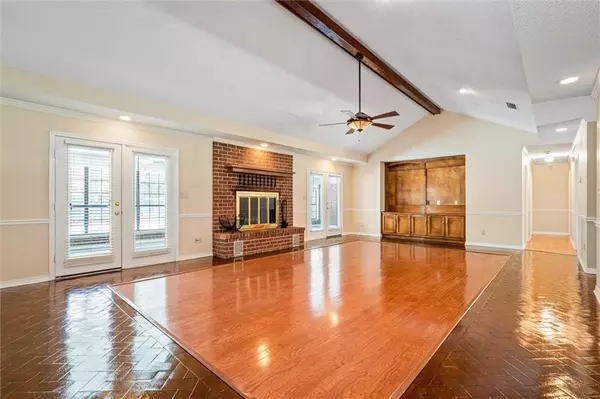Bought with Leahia Wickware • Roberts Brothers ES Malbis
$425,000
$420,450
1.1%For more information regarding the value of a property, please contact us for a free consultation.
3 Beds
2.5 Baths
3,060 SqFt
SOLD DATE : 04/28/2023
Key Details
Sold Price $425,000
Property Type Single Family Home
Sub Type Single Family Residence
Listing Status Sold
Purchase Type For Sale
Square Footage 3,060 sqft
Price per Sqft $138
Subdivision Mills Property
MLS Listing ID 7172790
Sold Date 04/28/23
Bedrooms 3
Full Baths 2
Half Baths 1
Year Built 1992
Annual Tax Amount $1,361
Tax Year 1361
Lot Size 3.081 Acres
Property Description
SELLER WILL CONSIDER OFFERS BETWEEN $420,000-$450,000. This magnificent property checks every need you've dreamed of for your paradise oasis. The minute you arrive @ the beautifully landscaped & brick grand entrance, you'll be impressed. Concrete driveway & walk ways. A beautiful front porch adorns the length of the home & begs you to bring your holiday decorations. Fabulous brick home with aluminum roof has the appearance of cedar shakes & has lifetime warranty! (Installation cost btwn $35-$40,000. Roof is approx. 6 years old. Home sits on approx 3.08 ACRES! The perimeter is fenced. Quiet, peaceful, tranquility is your experience! GORGEOUS HOUSE W/ SO MANY AMENITIES! Brick floors freshly sealed & shined. Tons of white kitchen cabinets w/granite counter tops. Kitchen appliances remain. Breakfast room w/tons of natural lighting. Half bath positioned just inside bath door hallway; conveniently close to the pool. Massive laundry room; fits large capacity washer/dryer.; utility sink, folding counter & cabinet storage w/utility closet. Huge LR; 18 x 27. Hardwood floors in living room & built in oak wall center for TV & storage. Grand Vaulted beam ceiling, wood burning fireplace flanked by double windows & French doors leading to glassed in heated/cooled Florida room overlooking in-ground pool & connected entertaining deck. Large dining room connects to kitchen & is open to the living room for entertainment opportunities. Generous sized bedrooms. Master suite is large & spacious w/2 large windows providing natural lighting, tray ceiling and your own spa like experience; includes his/hers separate vanity, double master closets, large soaking tub & separate shower. Home features 11 closets. We all know you can never have too much storage space and this home takes great care of that concern! So many amenities, literally isn't enough space to describe. Double carport attached that is oversized and tall for maximum access. In addition to all already mentioned assets, there is a BARN! 1.5 story functional barn with tons of power and lights. The 2nd story could be converted to a guest apartment. It's just fabulous. The barn also includes an additional lean to that was added for more coverage for tools and toys. Lean-to also has power and lights. The water is public. But there is also a well for the pool and irrigation. Never any need to worry over the lack of water. Add to all this already amazing lists, the gorgeous property view with all kinds of hardscape, persimmon, lemon, & pear trees. The home is also hard wired for a generator. Enjoy the feel of freedom with country living @ it's best while only being 18 minutes from Airport Blvd and Snow Road. FANTASTIC!!! It's simply a must see to experience!
Room sizes for public information: Front porch is 42' x 7', Carport is 23' x 24', First floor of barn is 30' x 33'6, 2nd floor of barn is 14' x 30', lean-to is 17' x 33'6". Pool is 20' x 40', Utility room is 9' x 10'3", Dining Room is 9'8" x 15'4". Kitchen Pantry is 3'3" x 7', Kitchen is 12'6" x 13'6". Office is 14" x 17'. Living Room is 18'4" x 27'4". Foyer is 8'10" x 14'6". Bedroom with 2 closets is 14' x 12'4" and other bedroom with walk in closet is 12' x 15'. Hall bath with 2 linen closets is 15' x 7'. Master Bedroom is 17'3" x 14', master bath is 17'3" x 12' and has linen closet in additions
Location
State AL
County Mobile - Al
Direction From Airport Blvd and Snow Road, head north on Snow. Turn left @ Tanner Williams and follow until you reach Wilmer Road. Turn right onto Wilmer Road. Turn left on county road 74 (Howell's Ferry) and follow until you reach the property @ 15000 Howell's Ferry Road.
Rooms
Basement None
Primary Bedroom Level Main
Dining Room Seats 12+, Separate Dining Room
Kitchen Breakfast Bar, Breakfast Room, Cabinets White, Pantry, Stone Counters, Tile Counters, View to Family Room
Interior
Interior Features Beamed Ceilings, Bookcases, Cathedral Ceiling(s), Central Vacuum, Double Vanity, High Ceilings 9 ft Main, His and Hers Closets, Walk-In Closet(s)
Heating Central, Electric
Cooling Ceiling Fan(s), Central Air, Other
Flooring Brick, Carpet, Ceramic Tile, Hardwood
Fireplaces Type Wood Burning Stove
Appliance Dishwasher, Double Oven, Electric Oven, Microwave, Range Hood, Refrigerator, Self Cleaning Oven, Other
Laundry Laundry Room, Main Level, Other
Exterior
Exterior Feature Garden, Private Front Entry, Private Yard, Other
Fence Back Yard, Chain Link, Fenced
Pool In Ground, Private
Community Features None
Utilities Available Cable Available, Electricity Available, Natural Gas Available, Water Available, Other
Waterfront Description None
View Y/N true
View Trees/Woods, Other
Roof Type Metal,Ridge Vents
Building
Lot Description Back Yard, Front Yard, Landscaped, Level, Pasture, Wooded
Foundation Slab
Sewer Septic Tank
Water Public
Architectural Style Traditional
Level or Stories One
Schools
Elementary Schools Tanner Williams
Middle Schools Semmes
High Schools Mary G Montgomery
Others
Special Listing Condition Standard
Read Less Info
Want to know what your home might be worth? Contact us for a FREE valuation!

Brooks Conkle
brooks.fastsolutions@gmail.comOur team is ready to help you sell your home for the highest possible price ASAP

Brooks Conkle
Agent | License ID: 96495






