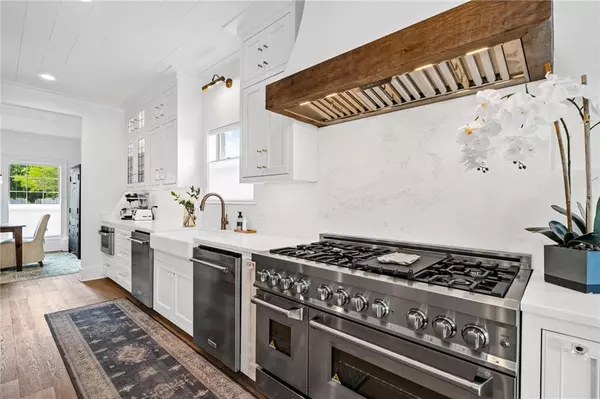Bought with Not Multiple Listing • NOT MULTILPLE LISTING
$915,000
$925,000
1.1%For more information regarding the value of a property, please contact us for a free consultation.
5 Beds
3.5 Baths
3,960 SqFt
SOLD DATE : 05/10/2023
Key Details
Sold Price $915,000
Property Type Single Family Home
Sub Type Single Family Residence
Listing Status Sold
Purchase Type For Sale
Square Footage 3,960 sqft
Price per Sqft $231
Subdivision Summer Lake
MLS Listing ID 7199588
Sold Date 05/10/23
Bedrooms 5
Full Baths 3
Half Baths 1
HOA Fees $22
HOA Y/N true
Year Built 2012
Annual Tax Amount $2,526
Tax Year 2526
Lot Size 0.410 Acres
Property Description
Welcome home to 804 Summer Lake Street in sought-after Summer Lake Subdivision. This home has been recently renovated and is move-in ready. The Kitchen is an Entertainer’s Dream with 2 dishwashers, ‘nugget’ ice machine, 48” dual fuel range with 6 burners plus a griddle, built-in 64” refrigerator and freezer, 10’ marble island with seating on 3 sides, 36” apron sink, built-in bench with Sunbrella® performance fabric and a plumbed commercial coffee maker in the pantry. Outdoors offers a limewashed exterior, Fortified roof (October 2022), 3-car garage, 20’ x 40’ pool with spa (January 2020), diving board, commercially rated water slide, gas fire pit along with a large side yard. Other upgrades include a tankless water heater (July 2021), 2 updated HVAC units (2020 and 2022), commercial icemaker in garage, Smart Home technology throughout and more. Summer Lake features 2 ponds surrounded by common areas and picturesque oak trees throughout. The neighborhood is a short distance from schools, shopping and dining- and less than 3 miles to Downtown. The best way to get a feel for this fabulous home and subdivision is to see it for yourself. All information deemed reliable but not guaranteed. Buyer or Buyer’s Agent to verify all information. Seller is a licensed REALTOR® in the State of Alabama.
Location
State AL
County Baldwin - Al
Direction From the intersection of Greeno Road (US Highway 98) and Twin Beech Road (County Road 44) in Fairhope, head East on Twin Beech.Turn Right onto Summer Lake Street. House near the end on the Left.
Rooms
Basement None
Primary Bedroom Level Main
Dining Room Separate Dining Room
Kitchen Breakfast Bar, Cabinets Other, Cabinets Stain, Cabinets White, Eat-in Kitchen, Kitchen Island, Pantry, Pantry Walk-In, Stone Counters, View to Family Room
Interior
Interior Features Crown Molding, Double Vanity, Entrance Foyer 2 Story, High Ceilings 9 ft Main, His and Hers Closets, Smart Home, Walk-In Closet(s)
Heating Heat Pump
Cooling Heat Pump
Flooring Carpet, Ceramic Tile, Hardwood, Marble
Fireplaces Type Gas Starter, Living Room
Appliance Dishwasher, Disposal, Gas Range, Gas Water Heater, Microwave, Range Hood, Refrigerator, Tankless Water Heater, Other
Laundry Main Level, Sink
Exterior
Exterior Feature Rain Gutters
Garage Spaces 3.0
Fence Back Yard, Fenced, Privacy, Wood
Pool In Ground, Vinyl, Private
Community Features Homeowners Assoc, Sidewalks, Street Lights, Other
Utilities Available Cable Available, Electricity Available, Natural Gas Available, Phone Available, Sewer Available, Water Available
Waterfront Description None
View Y/N true
View Other
Roof Type Shingle
Garage true
Building
Lot Description Back Yard, Landscaped, Level, Sprinklers In Front, Sprinklers In Rear
Foundation Slab
Sewer Public Sewer
Water Public
Architectural Style Traditional
Level or Stories Two
Schools
Elementary Schools Fairhope West
Middle Schools Fairhope
High Schools Fairhope
Others
Acceptable Financing Cash, Conventional
Listing Terms Cash, Conventional
Special Listing Condition Standard
Read Less Info
Want to know what your home might be worth? Contact us for a FREE valuation!

Brooks Conkle
brooks.fastsolutions@gmail.comOur team is ready to help you sell your home for the highest possible price ASAP

Brooks Conkle
Agent | License ID: 96495






