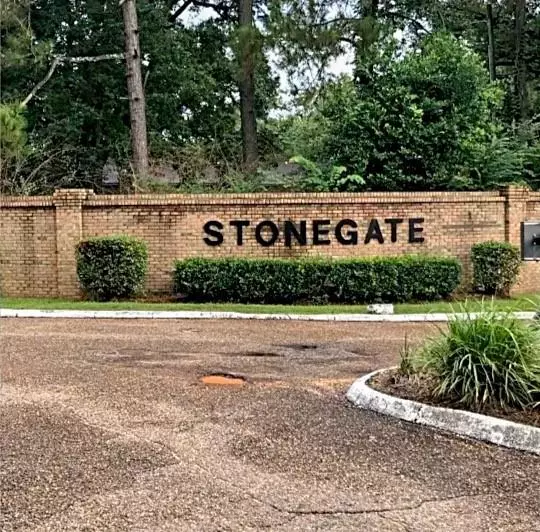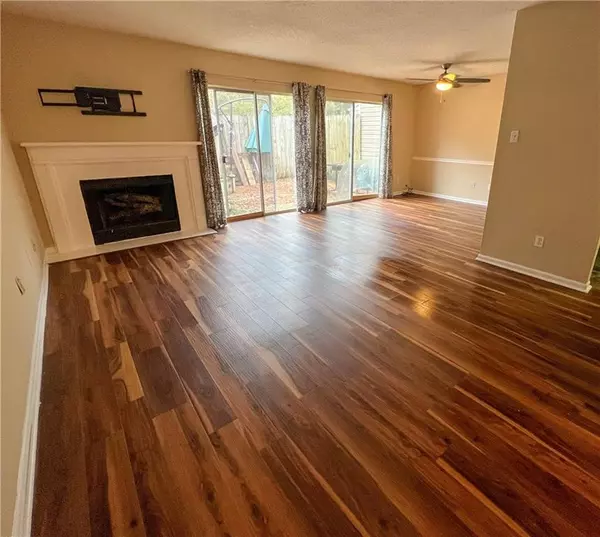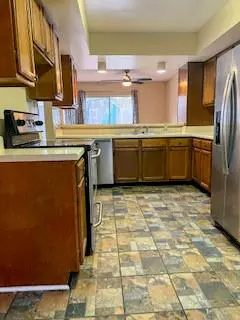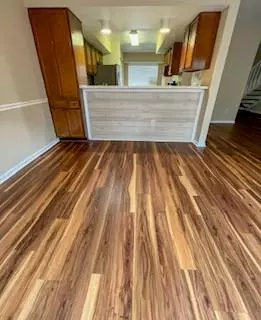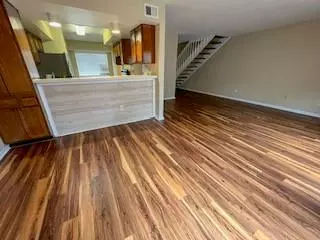Bought with Louise Manwaring • RE/MAX Partners
$102,000
$105,000
2.9%For more information regarding the value of a property, please contact us for a free consultation.
2 Beds
2.5 Baths
1,288 SqFt
SOLD DATE : 05/05/2023
Key Details
Sold Price $102,000
Property Type Condo
Sub Type Condominium
Listing Status Sold
Purchase Type For Sale
Square Footage 1,288 sqft
Price per Sqft $79
Subdivision Stonegate Condo
MLS Listing ID 7162681
Sold Date 05/05/23
Bedrooms 2
Full Baths 2
Half Baths 1
HOA Fees $250/mo
HOA Y/N true
Year Built 1983
Annual Tax Amount $406
Tax Year 406
Lot Size 15.256 Acres
Property Description
Check out this recently updated condo within 5 minutes of USA campus. It is located within the gated Stonegate community and features a community pool, a tennis court, a dog park and a clubhouse. Inside the condo on the main floor you will see a half bathroom, wet-bar, breakfast nook, beautiful brick floors in the kitchen and new hardwood floors in the living room and dining room area. Upstairs you will find two spacious bedrooms complete with full bathrooms in each room. There are ceiling fans throughout and a like-new central A/C unit to keep you cool during the hot summer seasons. The roof was replaced in 2022. This unit is towards the back of the property, which offers plenty of privacy and also features a private back patio area to relax outdoors. It can be great for a personal home or an investment property to create short term or long term income. Call your favorite Realtor to schedule your showing. Hurry, this one won't last long!
Location
State AL
County Mobile - Al
Direction From Airport Blvd turn RIGHT onto Foreman Rd*** then RIGHT onto Dickens Ferry Rd*** then turn RIGHT into Stonegate Condo*** Unit is all the way at the back of the property on the LEFT
Rooms
Basement None
Dining Room Open Floorplan
Kitchen Breakfast Bar, Cabinets Stain, Country Kitchen, Laminate Counters, Solid Surface Counters
Interior
Interior Features High Speed Internet, Walk-In Closet(s), Wet Bar
Heating Central
Cooling Ceiling Fan(s), Central Air
Flooring Brick, Carpet, Hardwood, Laminate
Fireplaces Type Living Room, Masonry
Appliance Dishwasher, Disposal, Electric Cooktop, Electric Oven, Electric Range, Refrigerator, Self Cleaning Oven
Laundry Common Area, In Kitchen, Laundry Room, Main Level
Exterior
Exterior Feature Lighting, Private Yard, Rain Gutters, Storage, Tennis Court(s)
Fence Back Yard, Fenced, Privacy, Wood
Pool Fenced, In Ground, Private
Community Features Barbecue, Clubhouse, Dog Park, Gated, Homeowners Assoc, Meeting Room, Near Schools, Near Shopping, Pool, Street Lights, Tennis Court(s)
Utilities Available Cable Available, Electricity Available, Phone Available, Sewer Available, Water Available
Waterfront Description None
View Y/N true
View Trees/Woods
Roof Type Shingle
Total Parking Spaces 2
Building
Lot Description Back Yard, Front Yard, Zero Lot Line
Foundation Slab
Sewer Public Sewer
Water Public
Architectural Style Townhouse
Level or Stories Two
Schools
Elementary Schools Er Dickson
Middle Schools Cl Scarborough
High Schools Wp Davidson
Others
Acceptable Financing Cash, Conventional, FHA, FHA 203(k), VA Loan
Listing Terms Cash, Conventional, FHA, FHA 203(k), VA Loan
Special Listing Condition Standard
Read Less Info
Want to know what your home might be worth? Contact us for a FREE valuation!

Brooks Conkle
brooks.fastsolutions@gmail.comOur team is ready to help you sell your home for the highest possible price ASAP

Brooks Conkle
Agent | License ID: 96495


