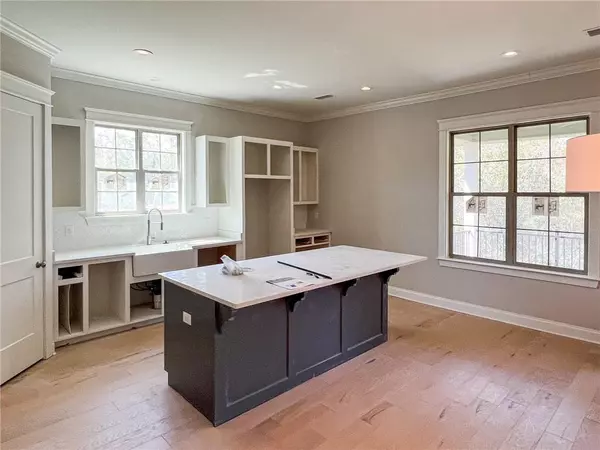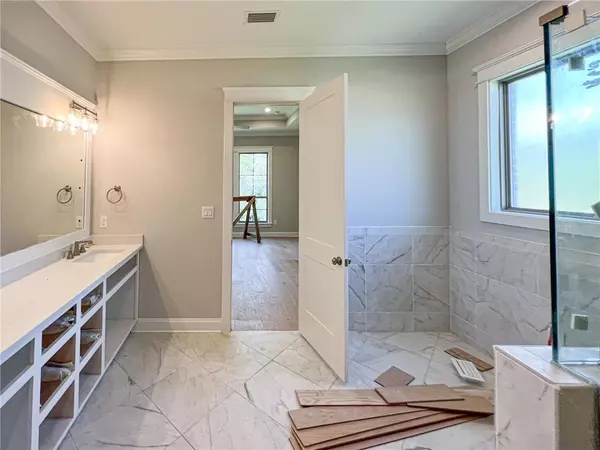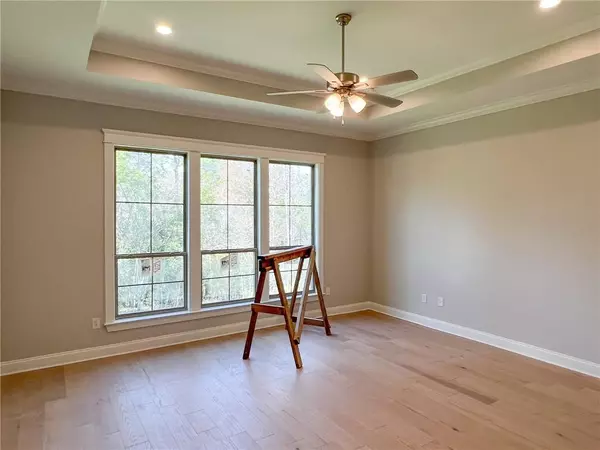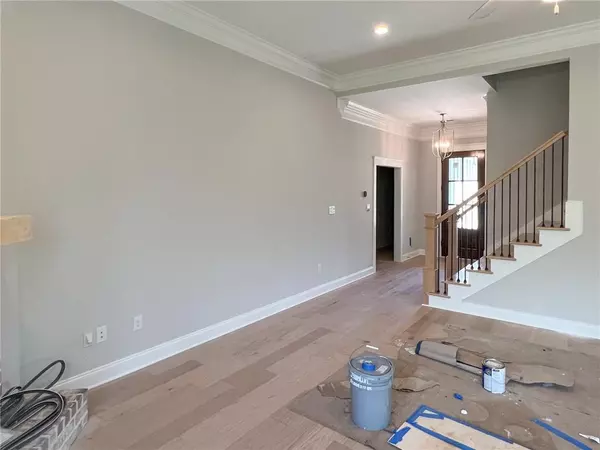Bought with Not Multiple Listing • NOT MULTILPLE LISTING
$687,800
$689,950
0.3%For more information regarding the value of a property, please contact us for a free consultation.
5 Beds
4 Baths
3,288 SqFt
SOLD DATE : 05/15/2023
Key Details
Sold Price $687,800
Property Type Single Family Home
Sub Type Single Family Residence
Listing Status Sold
Purchase Type For Sale
Square Footage 3,288 sqft
Price per Sqft $209
Subdivision Rayne Plantation
MLS Listing ID 7152854
Sold Date 05/15/23
Bedrooms 5
Full Baths 4
HOA Y/N true
Year Built 2023
Annual Tax Amount $1,200
Tax Year 1200
Lot Size 0.642 Acres
Property Description
ELEGANT, open floorplan AWAITS! Welcome to the highly functional YOUNGSTOWN floorplan designed to capture the newest trends. No detail is spared as one is greeted by the stained pine covered front porch ceiling. Enter through the heavy wooden door into this dream home. 5” hand scraped hardwood flooring flows seamlessly from the dining room with heavy craftsman style wainscoting, through the open great room, into the gourmet kitchen. Entertaining and food prep is a snap in this open concept eat-in kitchen. Large work island with overhang can easily seat several guests as well as the breakfast area. Convenient “desk” area in kitchen is perfect for organizing recipes and paperwork. Rich quartz counters in the kitchen add a modern contrast with the white painted cabinets. Samsung appliances and enormous pantry with heavy wooden shelving will please the fussiest of cooks! Around the corner, the custom mud bench leads you to the large laundry room. Owners quarters boasts hardwood floors, trey ceiling, room for heavy furniture placement and hails a grandiose primary bath. Enter in to the spa-like primary bathroom with oversized stand-alone garden tub, double vanities, tiled shower with heavy glass door and separate water closet. Enjoy huge primary closet, utilized by sturdy wood shelving. Floorplan showcases a guest bedroom and full bath on the primary side of the house and 3 bedrooms with enormous closets and two full baths upstairs. Corner lot to boot! Enjoy 2 community pools, playground, and outdoor kitchen at the Pavillion! Proudly GOLD FORTIFIED, home warranty and Termite Bond are just a few of the amenities that tie this amazing house together! Completion expected approx Feb 15, 2023.
Location
State AL
County Baldwin - Al
Direction From I-10, exit Hwy 181 and travel north on Hwy 181, Turn right on Hwy 31 and go approx 3 miles to Rayne Plantation on the left
Rooms
Basement None
Primary Bedroom Level Main
Dining Room Open Floorplan, Separate Dining Room
Kitchen Breakfast Bar, Eat-in Kitchen, Kitchen Island, Pantry, Pantry Walk-In, Stone Counters, View to Family Room
Interior
Interior Features Double Vanity, High Speed Internet, Smart Home, Walk-In Closet(s)
Heating Heat Pump
Cooling Heat Pump
Flooring Carpet, Ceramic Tile, Hardwood
Fireplaces Type Gas Log, Great Room
Appliance Dishwasher, Disposal, Electric Oven, Gas Cooktop, Gas Water Heater, Microwave, Range Hood, Tankless Water Heater
Laundry Laundry Room, Main Level
Exterior
Exterior Feature None
Garage Spaces 2.0
Fence None
Pool None
Community Features Homeowners Assoc, Near Schools, Near Shopping, Playground, Pool, Sidewalks
Utilities Available Cable Available, Electricity Available, Natural Gas Available, Phone Available, Sewer Available, Underground Utilities, Water Available
Waterfront Description None
View Y/N true
View Other
Roof Type Composition,Shingle
Garage true
Building
Lot Description Corner Lot
Foundation Block
Sewer Public Sewer
Water Public
Architectural Style Traditional
Level or Stories Two
Schools
Elementary Schools Stonebridge
Middle Schools Spanish Fort
High Schools Spanish Fort
Others
Special Listing Condition Standard
Read Less Info
Want to know what your home might be worth? Contact us for a FREE valuation!

Brooks Conkle
brooks.fastsolutions@gmail.comOur team is ready to help you sell your home for the highest possible price ASAP
Brooks Conkle
Agent | License ID: 96495






